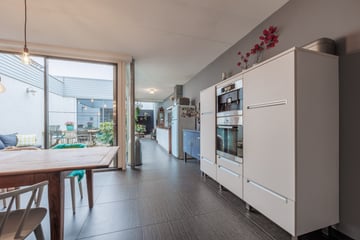This house on funda: https://www.funda.nl/en/detail/koop/nijmegen/huis-biesmanstraat-10/43718195/

Description
Wonen in de Dobbelman (voormalig Hallenterrein)!!
Superleuke woning (bouwjaar 2007) met als extra een slaapkamer op de begane grond, in de populaire buurt Bottendaal! Met 3 tot 4 slaapkamers ( 1 slaapkamer is vergroot tot een grote slaapkamer met kastenkamer), een heerlijke patio, eigen parkeerplek en volop licht in huis past dit huis iedereen als een heerlijke winterjas. De indeling op de begane grond is slim aangepakt, waardoor een unieke woonruimte met een flinke WOW-factor is ontstaan!
De woning ligt rustig aan een autovrij hofje, maar je hebt alles binnen handbereik: van het Centraal Station en het stadscentrum tot winkels, parken, sportfaciliteiten en gezellige horeca. Ook de populaire speeltuin "Het Kraaiennest" ligt om de hoek. Energielabel A+!, volledig geïsoleerd en voorzien van zonnepanelen op het dak en vloerverwarming op beide verdiepingen.
Indeling: Begane grond
Je komt binnen in een hal met een garderobehoek, meterkast en toilet. Naast de voordeur vind je een separate berging die van buitenaf te bereiken is. Vanuit de hal stap je in de woonkeuken en woonkamer met aparte studiehoek/ kantoor (met achteringang), Onder de trap is een grote kast met wasmachine- en drogeraansluiting en de royale slaapkamer op de begane grond.
De eethoek met schuifpui direct verbonden met de patio. Door de vele ramen in de eetkamer, keuken en woonkamer is het overal lekker licht. De keuken in de voormalige gang heeft een prettige, open uitstraling, en is voorzien van inbouwapparatuur. De woonkamer aan de achterkant van het huis heeft een eigen leefkamer en separate studiehoek/ speelkamer. De patio is keurig uitgevoerd.
Eerste verdieping
Ruime overloop met grote bergkast met de WTW-installatie en c.v.-combiketel (Atag Blauwe Engel). Van de oorspronkelijke drie slaapkamers zijn er nu twee gemaakt, waarvan de master-bedroom door middel van het bijtrekken van de kleine slaapkamer, voorzien is van een kastenkamer (maar eenvoudig terug te brengen naar een 3e slaapkamer). De andere slaapkamer ligt aan de voorkant van het huis. De moderne badkamer is voorzien van een ligbad, inloopdouche, vrijhangend closet, dubbele wastafel, mechanische ventilatie en is volledig betegeld.
Extra’s:
- Bouwjaar: 2007
- Volledig geïsoleerd, energielabel A+
- Vloerverwarming op alle verdiepingen
- Keuken met Siemens vaatwasmachine, afzuigkap, 5 pits gaskooktoestel, inbouw oven en koffieapparaat (Miele)
- 12 zonnepanelen op het hoge dak
- CV-ketel: Blauwe Engel (2019)
- Eigen parkeerplaats naast de woningen
- Voorkeur oplevering ca. Mei 2025
Tevens bieden wij een mogelijkheid aan voor de aankoop van een extra parkeerplaats ( servicekosten ca. EUR 35,- per maand) in de parkeergarage aan de overzijde van de straat!! Vraag hiernaar bij belangstelling.
Eigenlijk dus een unieke kans om een supergave woning te kopen in 1 van de meest populaire wijken in Nijmegen van dit moment!
Deze informatie is door ons met de nodige zorgvuldigheid samengesteld. Onzerzijds wordt echter geen enkele aansprakelijkheid aanvaard voor enige onvolledigheid, onjuistheid of anderszins, dan wel de gevolgen daarvan. Alle opgegeven maten en oppervlakten zijn indicatief.
Features
Transfer of ownership
- Last asking price
- € 595,000 kosten koper
- Asking price per m²
- € 4,577
- Status
- Sold
Construction
- Kind of house
- Single-family home, row house
- Building type
- Resale property
- Year of construction
- 2007
- Specific
- Partly furnished with carpets and curtains
- Type of roof
- Flat roof covered with asphalt roofing
Surface areas and volume
- Areas
- Living area
- 130 m²
- Other space inside the building
- 4 m²
- Exterior space attached to the building
- 19 m²
- Plot size
- 138 m²
- Volume in cubic meters
- 505 m³
Layout
- Number of rooms
- 4 rooms (3 bedrooms)
- Number of bath rooms
- 1 separate toilet
- Number of stories
- 2 stories
- Facilities
- Optical fibre, mechanical ventilation, sliding door, and solar panels
Energy
- Energy label
- Insulation
- Roof insulation, double glazing, insulated walls, floor insulation and completely insulated
- Heating
- CH boiler and heat recovery unit
- Hot water
- CH boiler
- CH boiler
- Atag Blauwe Engel II (gas-fired combination boiler from 2019, in ownership)
Cadastral data
- HATERT M 5397
- Cadastral map
- Area
- 125 m²
- Ownership situation
- Full ownership
- HATERT M 5398
- Cadastral map
- Area
- 13 m²
- Ownership situation
- Full ownership
Exterior space
- Location
- Alongside a quiet road and in residential district
- Garden
- Patio/atrium
- Patio/atrium
- 18 m² (3.00 metre deep and 6.00 metre wide)
- Garden location
- Located at the south
Storage space
- Shed / storage
- Built-in
- Facilities
- Electricity
Parking
- Type of parking facilities
- Paid parking and parking on private property
Photos 52
© 2001-2024 funda



















































