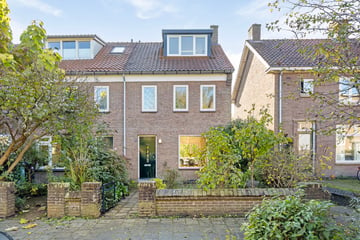This house on funda: https://www.funda.nl/en/detail/koop/nijmegen/huis-cipresstraat-7/43711586/

Description
In het Hengstdal gelegen, goed onderhouden en zeer sfeervolle hoekwoning met multifunctioneel souterrain, tuin met achterom en heerlijk zonnig balkon.
De ligging nabij het kops plateau en het centrum van Nijmegen met uiterwaarden en Waal enerzijds en de winkels en restaurants en kroegen in Nijmegen-Oost anderzijds combineren natuur en stadsleven harmonieus!
Dit fijne familiehuis is luxe verbouwd en van alle gemak en comfort voorzien. De ligging in Hengstdal (Nijmegen-Oost) is zeer geliefd. Door het 'dal' in de wijk liggen de achtertuinen 1 bouwlaag lager dan aan de straatzijde aan de voorkant. Hierdoor ontstaat een volledig extra verdieping die op vele manieren benut kan worden. Dit huis beschikt in het souterrain over een grote slaap-woonkamer met eigen badkamer, keukentje en toilet. Heel geschikt dus als praktijk of voor een ouder kind dat graag iets meer privacy heeft.
Indeling:
entree / gang met granito vloer / trap naar souterrain / mooi modern toilet met inbouwreservoir / keuken deur naar terras en trap naar de achtertuin. De keuken beschikt over een granito vloer en luxe inbouwkeuken van Bulthaup met bijbehorende apparatuur / woonkamer met veel daglicht.
1e verdieping:
overloop / 2 ruime slaapkamers / fraaie badkamer in natuurtint met inloopdouche, ligbad, wastafelmeubel en toilet met inbouwreservoir.
Zolderverdieping:
grote zolderkamer met 2 dakkapellen en pantry, thans in gebruik als werkkamer/atelier.
Souterrain:
bergruimte met aansluitingen witgoed / slaap annex woonkamer met tuindeur / keuken met eenvoudig keukenblok / badkamer met douche en toilet.
Zonnige achtertuin met berging en achterom.
Kenmerken:
- luxe verbouwd
- 4 ruime slaapkamers, 2 badkamers,
- fijne tuin met berging en achterom
- zeer gewilde ligging in Nijmegen-oost
Features
Transfer of ownership
- Last asking price
- € 600,000 kosten koper
- Asking price per m²
- € 4,110
- Status
- Sold
Construction
- Kind of house
- Single-family home, corner house
- Building type
- Resale property
- Year of construction
- 1948
- Type of roof
- Gable roof covered with roof tiles
Surface areas and volume
- Areas
- Living area
- 146 m²
- Other space inside the building
- 4 m²
- Exterior space attached to the building
- 12 m²
- Plot size
- 155 m²
- Volume in cubic meters
- 534 m³
Layout
- Number of rooms
- 6 rooms (4 bedrooms)
- Number of bath rooms
- 2 bathrooms and 2 separate toilets
- Bathroom facilities
- 2 showers, toilet, bath, and sink
- Number of stories
- 3 stories and a basement
- Facilities
- Passive ventilation system and TV via cable
Energy
- Energy label
- Heating
- CH boiler
- Hot water
- CH boiler
- CH boiler
- Combination boiler, in ownership
Cadastral data
- HATERT K 687
- Cadastral map
- Area
- 155 m²
- Ownership situation
- Full ownership
Exterior space
- Location
- Alongside a quiet road, in wooded surroundings and in residential district
- Garden
- Back garden and front garden
- Back garden
- 49 m² (9.00 metre deep and 5.40 metre wide)
- Garden location
- Located at the southwest with rear access
Storage space
- Shed / storage
- Attached brick storage
Parking
- Type of parking facilities
- Public parking
Photos 42
© 2001-2025 funda









































