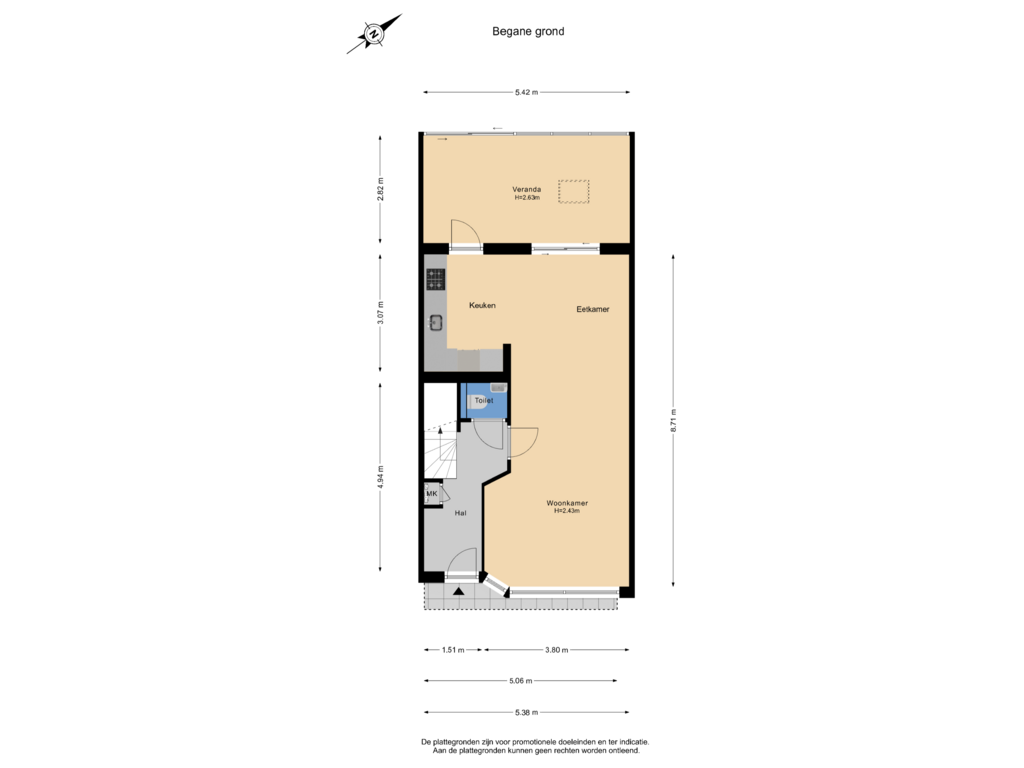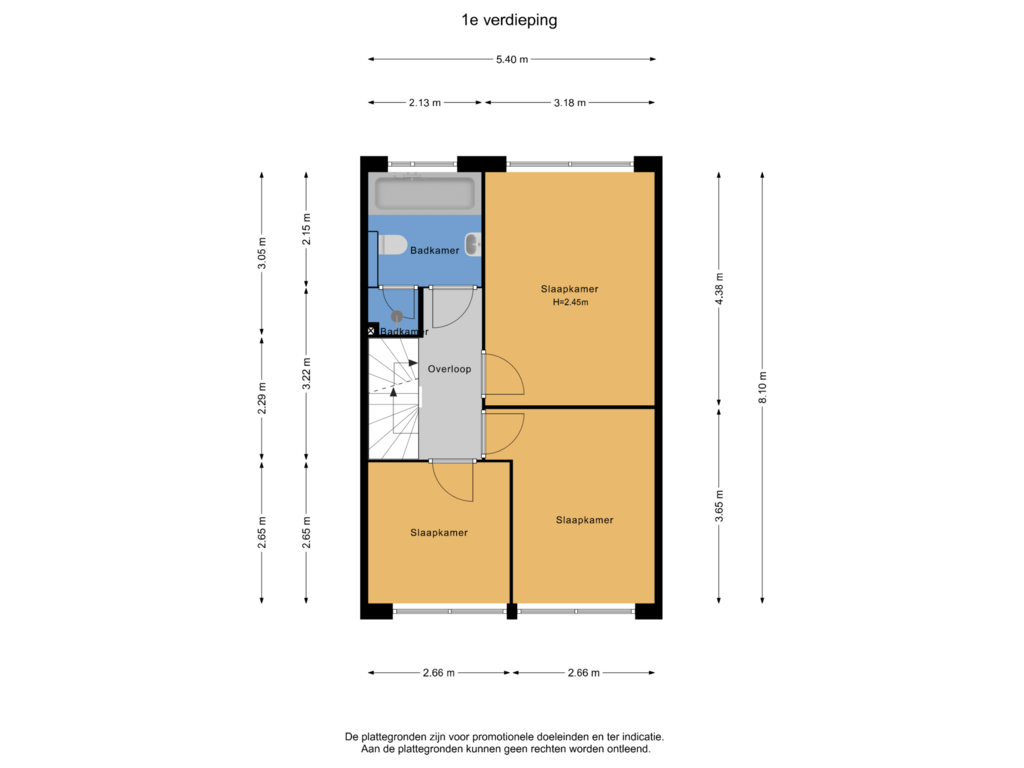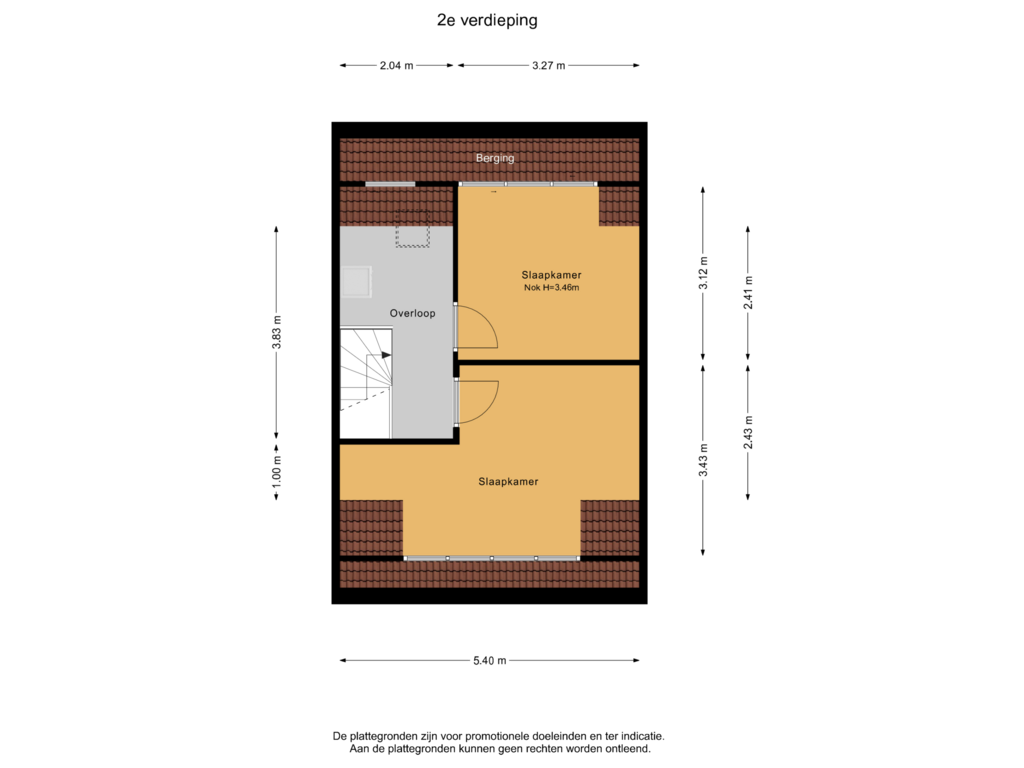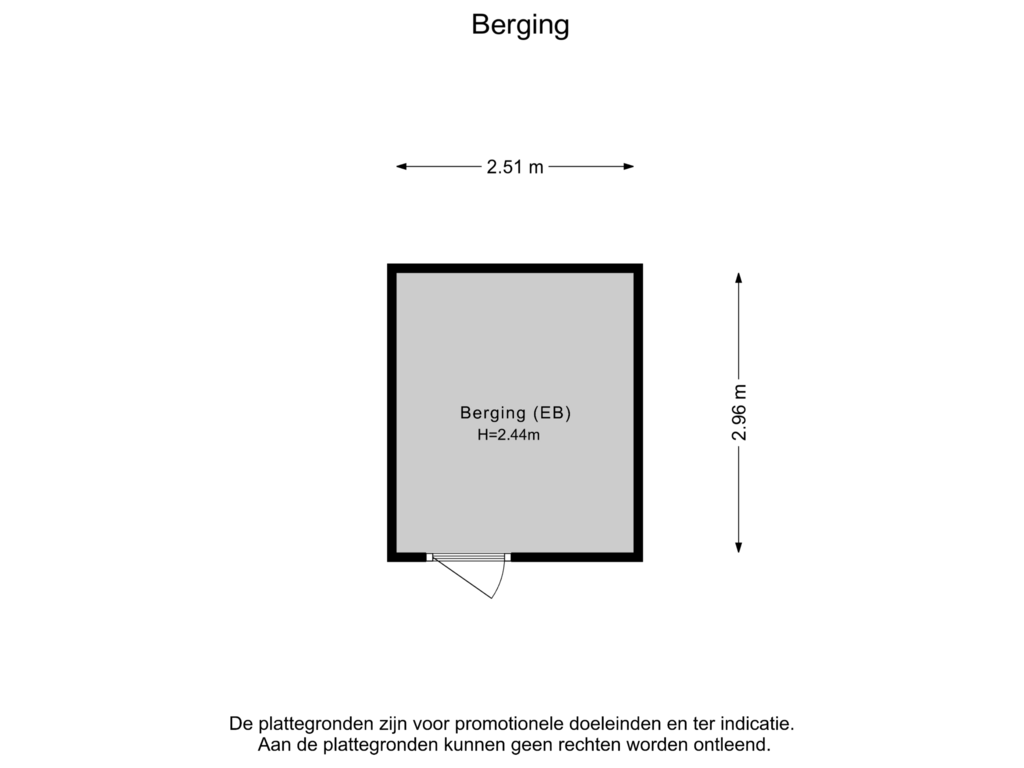This house on funda: https://www.funda.nl/en/detail/koop/nijmegen/huis-colmarstraat-94/43743161/
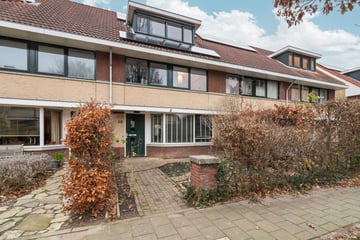
Colmarstraat 946515 BG NijmegenOosterhout
€ 500,000 k.k.
Description
Duurzame gezinswoning met 5 slaapkamers!
De woning aan de Colmarstraat 94 is aangesloten op de stadsverwarming, heeft zonnecellen aan de voorkant, beschikt over een energielabel A+ en ligt in de wijk Nijmegen Oosterhout. In tegenstelling tot de meeste huizen in Nijmegen Oosterhout ligt de woning op een Eilandje met alleen maar bestemmingsverkeer.
De huidige bewoners hebben aan de achterzijde een gave aanbouw geplaatst met een glazen schuifwand voor nog meer ruimte op de begane grond waardoor je ook nog lekker buiten kan zitten tijdens de wat frissere dagen.
Indeling
Begane grond:
Entree, hal met meterkast, trap naar de eerste verdieping en toiletruimte. De woonkamer heeft een leuke erker aan de voorkant en heeft een L-indeling. De moderne open keuken is voorzien van diverse inbouwapparatuur voor het alledaagse gemak. Via de keukendeur of schuifpui is er toegang tot de serre. Via de serre is de achtertuin, gelegen op het noordwesten met een stenen berging en achterom bereikbaar. Aan het plein waar de achtertuin aan grenst is er extra parkeerruimte beschikbaar.
Eerste verdieping:
Op de eerste verdieping zijn alle vertrekken via de overloop bereikbaar. De badkamer is voorzien van ligbad, douche, vaste wastafel en toilet. De verdieping heeft 3 slaapkamers waar er twee aan de voorzijde liggen en de grote slaapkamer aan de achterzijde. Via een vaste trap is toegang naar tweede verdieping.
Tweede verdieping:
Hier is de overloop voorzien van was-/droogopstelling en mechanische ventilatie. Voorheen was deze ruimte een grote slaapkamer maar door een verbouwing zijn er twee volwaardige slaapkamers gemaakt. Beide zijn voorzien van een dakkapel en opbergmogelijkheden achter de knieschotten. Deze verdieping kent nog een extra vlizo zolder waar er nog meer ruimte is voor opslag.
De Colmarstraat ligt rustig en autoluw op 'het eiland', voorzien van veel groen. Voorzieningen voor de dagelijkse benodigdheden (supermarkt, bakker, en apotheek) liggen op fiets- of wandelafstand in het winkelcentrum. Verder zijn overige medische voorzieningen, cultuur en scholen om de hoek bij de KLIF óf je bent zo in het centrum van Nijmegen.
Features
Transfer of ownership
- Asking price
- € 500,000 kosten koper
- Asking price per m²
- € 4,132
- Listed since
- Status
- Available
- Acceptance
- Available in consultation
Construction
- Kind of house
- Single-family home, row house
- Building type
- Resale property
- Year of construction
- 2000
- Type of roof
- Gable roof covered with roof tiles
Surface areas and volume
- Areas
- Living area
- 121 m²
- Exterior space attached to the building
- 15 m²
- External storage space
- 7 m²
- Plot size
- 152 m²
- Volume in cubic meters
- 398 m³
Layout
- Number of rooms
- 6 rooms (5 bedrooms)
- Number of bath rooms
- 1 bathroom and 1 separate toilet
- Bathroom facilities
- Shower, bath, toilet, and sink
- Number of stories
- 3 stories
- Facilities
- Skylight, mechanical ventilation, rolldown shutters, and solar panels
Energy
- Energy label
- Insulation
- Roof insulation, energy efficient window, insulated walls, floor insulation and completely insulated
- Heating
- District heating
- Hot water
- District heating
Cadastral data
- NIJMEGEN D 338
- Cadastral map
- Area
- 152 m²
- Ownership situation
- Full ownership
Exterior space
- Location
- In residential district
- Garden
- Back garden and front garden
- Back garden
- 39 m² (7.00 metre deep and 5.50 metre wide)
- Garden location
- Located at the northwest with rear access
Storage space
- Shed / storage
- Detached wooden storage
- Facilities
- Electricity
Parking
- Type of parking facilities
- Public parking
Photos 53
Floorplans 4
© 2001-2024 funda





















































