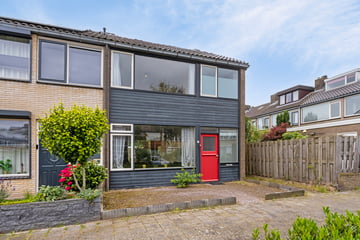This house on funda: https://www.funda.nl/en/detail/koop/nijmegen/huis-fanfarestraat-16/43533875/

Description
In een rustige en kindvriendelijke woonwijk gelegen hoekwoning met vrijstaande stenen berging, zonnige achtertuin en achterom.
Op loopafstand tref je winkelcentrum "De Notenhout", openbaar vervoer, basisonderwijs, de kinderboerderij en groenvoorzieningen. Tevens beschikt de wijk onder andere over sportvoorzieningen, een directe busverbinding naar station Nijmegen, een wijkcentrum en ligt het NS-station de Goffert op slechts op 5 minuten loopafstand. Tot slot is de woning gunstig gesitueerd ten opzichte van het stadscentrum, winkelcentrum Dukenburg, uitvalswegen en ziekenhuizen.
Indeling
Begane grond:
Entree, hal met trapkast en (zwevend-) toilet met fontein en douche. Doorzonwoonkamer met toegang tot de tuin. Aan de achterzijde is de open keuken gelegen. Deze is voorzien van eenvoudige keukenrichting, witgoedaansluiting en toegang tot de tuin.
Eerste verdieping:
Overloop met drie slaapkamers en een badkamer voorzien van douche, vaste wastafel met wastafelmeubel en toilet. De oorspronkelijke doucheruimte is thans in gebruik als eenvoudige keuken.
Tweede verdieping:
Via vaste trap te bereiken volwaardige zolderverdieping. Overloop met wasmachine-aansluiting en een slaapkamer met dakkapel aan de achterzijde.
Kenmerken:
- Bouwjaar circa 1965;
- Woonoppervlakte circa 109 m²;
- Externe bergruimte circa 9 m²;
- Inhoud circa 385 m³;
- Perceeloppervlakte 170 m².
Bijzonderheden:
- Ruime hoekwoning;
- Ideale gezinswoning;
- Vrijstaande stenen berging;
- Achtertuin op het noordoosten met achterom;
- Energielabel C;
- Verwarming en warm water middels cv-ketel;
- Gunstig gelegen nabij alle denkbare voorzieningen.
Features
Transfer of ownership
- Last asking price
- € 345,000 kosten koper
- Asking price per m²
- € 3,165
- Status
- Sold
Construction
- Kind of house
- Single-family home, corner house
- Building type
- Resale property
- Year of construction
- 1965
- Type of roof
- Flat roof covered with roof tiles
Surface areas and volume
- Areas
- Living area
- 109 m²
- External storage space
- 9 m²
- Plot size
- 170 m²
- Volume in cubic meters
- 385 m³
Layout
- Number of rooms
- 5 rooms (4 bedrooms)
- Number of bath rooms
- 1 bathroom and 1 separate toilet
- Bathroom facilities
- Shower, toilet, sink, and washstand
- Number of stories
- 2 stories and an attic
- Facilities
- TV via cable
Energy
- Energy label
- Heating
- CH boiler
- Hot water
- CH boiler
- CH boiler
- Gas-fired combination boiler, in ownership
Cadastral data
- NEERBOSCH H 2026
- Cadastral map
- Area
- 170 m²
- Ownership situation
- Full ownership
Exterior space
- Location
- Alongside a quiet road and in residential district
- Garden
- Back garden and front garden
- Back garden
- 84 m² (14.00 metre deep and 6.00 metre wide)
- Garden location
- Located at the northeast with rear access
Storage space
- Shed / storage
- Detached brick storage
- Facilities
- Electricity
Parking
- Type of parking facilities
- Public parking
Photos 25
© 2001-2025 funda
























