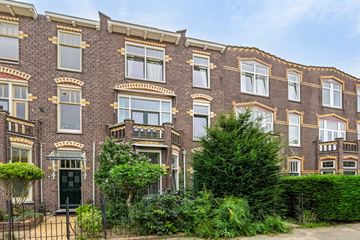This house on funda: https://www.funda.nl/en/detail/koop/nijmegen/huis-groesbeekseweg-93/43630460/

Groesbeekseweg 936524 CS NijmegenGalgenveld
€ 795,000 k.k.
Description
Discover this stately and attractive townhouse with its spacious layout and original details. The property is located near the city centre and the main railway station.
Enjoy the romance of a 1906 home combined with the potential for modernisation.
Plus points:
- Central location in sought-after neighbourhood
- Authentic details such as high ornamental ceilings, high panel doors and stained glass
- Spacious living spaces
- 7 bedrooms
- New window frames with HR++ glass
Ground floor
Upon entering, you are welcomed by an attractive vestibule with stunning stained glass, a taste of the elegance this house has to offer. The living room is a true eye-catcher, with its generous dimensions, classic en suite layout with sliding doors fitted with stained glass, a bay window on the street side and a beautiful herringbone floor that gives the room a timeless feel. From the dining room, there are open doors to the garden.
All window frames have been renewed with HR ++ glass in 2023. The closed kitchen is equipped with an oven, 4-burner gas hob, extractor hood, dishwasher and fridge and offers access to the garden.
First floor
On the first floor there are 3 bedrooms, a bathroom and separate toilet. The bathroom and toilet are still in their original state. There is a roof terrace at the rear and a balcony at the front.
Second floor
The second floor features another 4 bedrooms and a shower and toilet that have been renewed.
Discover the beautiful city garden, located on the East. All necessary amenities such as shops for your daily groceries and schools can be found nearby in this neighbourhood. Nijmegen's cosy city centre is also within walking distance.
Practical information
- Built in 1906
- Living area approx. 200 m²
- Energy label D
- Everywhere new window frames with HR ++ glass
- Paid parking in the neighbourhood, parking permit for residents
- Delivery in consultation
Seller handles the sale and is responsible for the supplied information and the viewings.
Features
Transfer of ownership
- Asking price
- € 795,000 kosten koper
- Asking price per m²
- € 3,897
- Listed since
- Status
- Available
- Acceptance
- Available in consultation
Construction
- Kind of house
- Mansion, row house
- Building type
- Resale property
- Year of construction
- 1906
- Type of roof
- Flat roof covered with asphalt roofing
Surface areas and volume
- Areas
- Living area
- 204 m²
- Other space inside the building
- 16 m²
- Exterior space attached to the building
- 8 m²
- External storage space
- 1 m²
- Plot size
- 168 m²
- Volume in cubic meters
- 779 m³
Layout
- Number of rooms
- 9 rooms (7 bedrooms)
- Number of bath rooms
- 2 bathrooms and 2 separate toilets
- Bathroom facilities
- Bath, sink, and shower
- Number of stories
- 3 stories and a basement
- Facilities
- Passive ventilation system
Energy
- Energy label
- Insulation
- Energy efficient window
- Heating
- CH boiler
- Hot water
- Gas-fired boiler
- CH boiler
- Combiketel (gas-fired combination boiler from 2022, in ownership)
Cadastral data
- HATERT G 517
- Cadastral map
- Area
- 168 m²
- Ownership situation
- Full ownership
Exterior space
- Garden
- Back garden and front garden
- Back garden
- 42 m² (7.00 metre deep and 6.00 metre wide)
- Garden location
- Located at the east
- Balcony/roof terrace
- Roof terrace present and balcony present
Storage space
- Shed / storage
- Detached brick storage
Parking
- Type of parking facilities
- Paid parking, public parking and resident's parking permits
Photos 22
© 2001-2024 funda





















