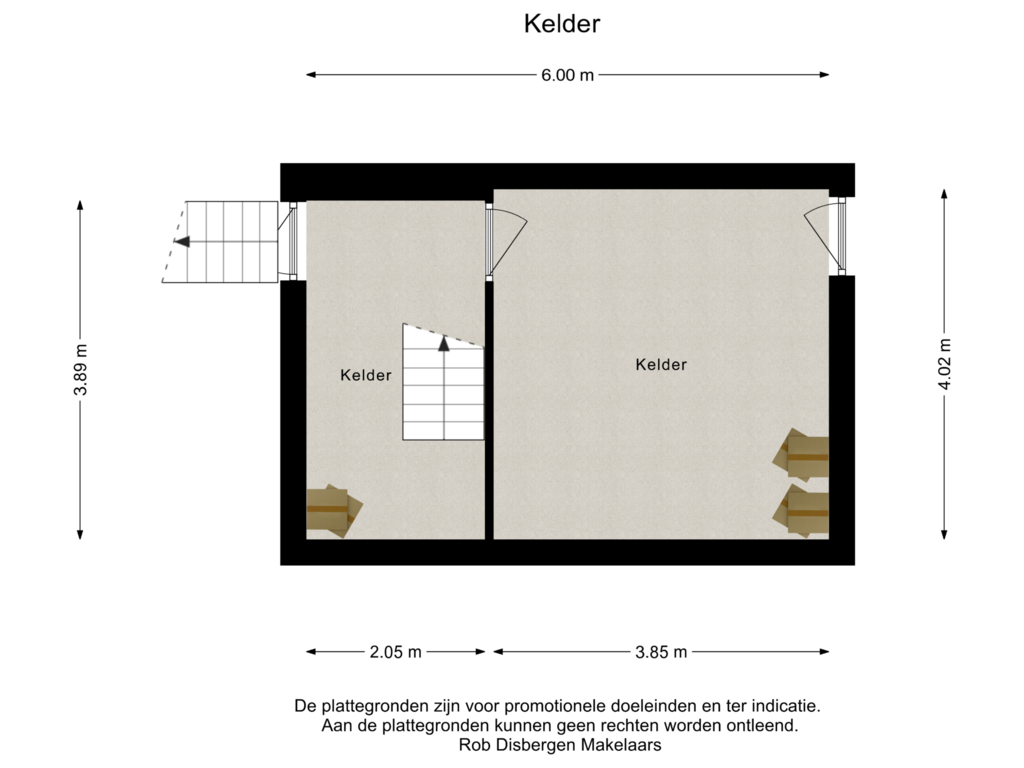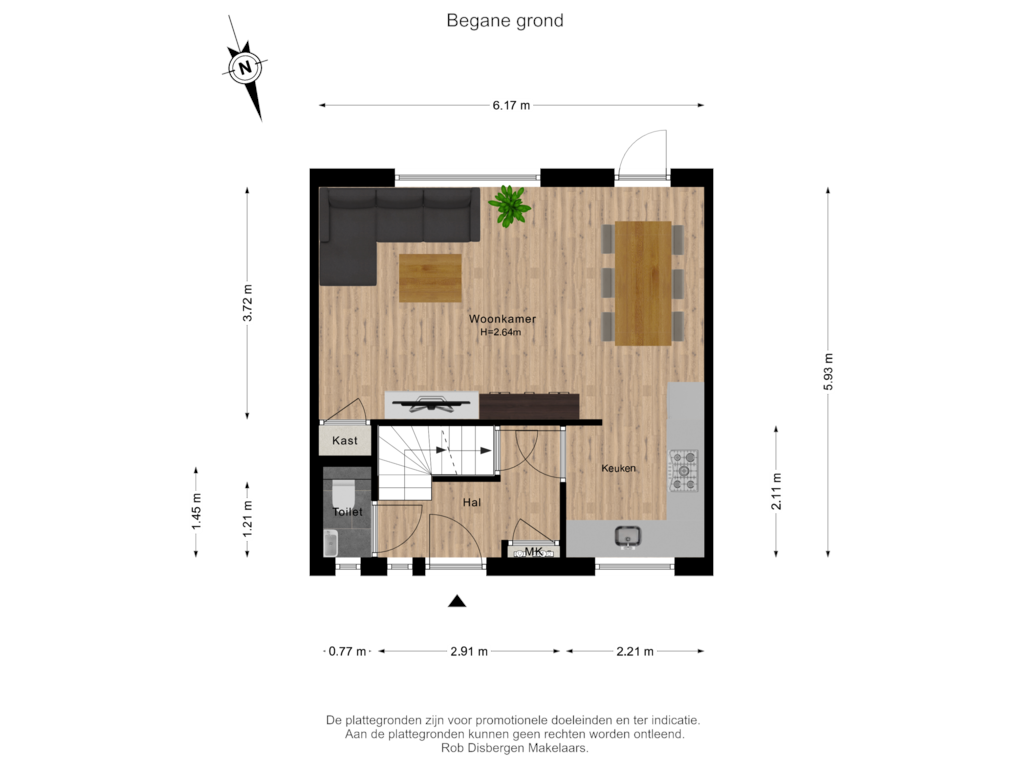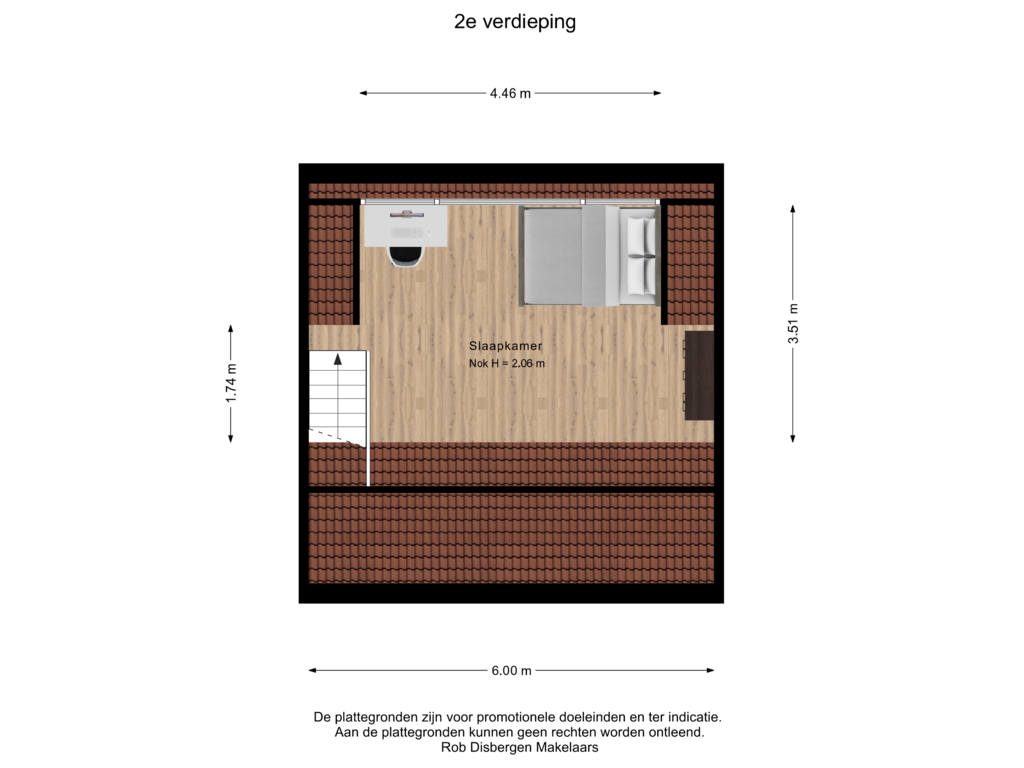This house on funda: https://www.funda.nl/en/detail/koop/nijmegen/huis-korhoenstraat-11/43713691/

Korhoenstraat 116542 TS NijmegenWolfskuil
€ 495,000 k.k.
Description
Wonen in stijl en comfort nabij het bruisende hart van Nijmegen!
Wauw, wat een heerlijk huis! Gelegen in een rustige, kindvriendelijke wijk en toch op slechts een steenworp afstand van het bruisende stadscentrum van Nijmegen, het centraal station en Nyma. Deze instapklare tussenwoning heeft het allemaal!
Volledig gerenoveerd in 2022 is dit niet zomaar een huis maar een plek waar je je direct thuis voelt. Van de lichte ruimtes en de stijlvolle afwerking tot de zonnige en onderhoudsvriendelijke achtertuin: dit is modern wonen op z’n best.
Welkom thuis
Zodra je binnenkomt word je omarmd door de warme sfeer en het moderne comfort. De begane grond is licht en ruim met een moderne hal, separaat toilet en fijne hoekkeuken die koken een plezier maakt. De woonkamer met grote raampartij biedt connectie met de zonnige en mooi aangelegde tuin. De tuin is voorzien van een praktische achterom die jouw oase van rust in de stad vormt.
De royale kelder met een handige uitgang naar de tuin biedt een zee van mogelijkheden. Of je het nu gebruikt voor extra opslag of als werkruimte, je kunt hier alle kanten mee op.
Slapen en ontspannen
Op de eerste verdieping vind je twee ruime slaapkamers. Kom tot rust in de master bedroom, die door serene kleuren en een sfeervolle inrichting meteen uitnodigt tot ontspanning.
De badkamer op deze verdieping is een echte eyecatcher! Hier vind je een royale inloopdouche, een stijlvol badmeubel met dubbele wastafel in een matte afwerking en een grote ronde spiegel. Het moderne, mat afgewerkte hangtoilet maakt het geheel compleet. Luxe en comfort komen hier perfect samen.
En dan de tweede verdieping. Via een vaste trap kom je op de grote, prachtig afgewerkte zolder met riante dakkapel. Licht, ruimte en veelzijdigheid: perfect als extra slaapkamer, thuiskantoor of creatieve werkplek.
Waarom je hier wilt wonen
· Toplocatie op loopafstand van het stadscentrum, centraal station en Nyma.
· Woonoppervlakte van ca. 92 m².
· Extra inpandige ruimte (kelder) van 24 m².
· Heerlijke rustige stadstuin op het zuiden van maar liefst 77m2.
· Energielabel A: super energiezuinig én comfortabel.
· Compleet gerenoveerd in 2022, alles is helemaal van nu.
· Luxe badkamer en hoogwaardig afgewerkte ruimtes.
· Drie ruime slaapkamers.
· Sfeervolle en lichte inrichting.
· De woning wordt volledig gestyled verkocht. Inpakken, verhuizen en genieten!
Een plek om verliefd op te worden
Deze woning heeft alles wat je zoekt: stijl, comfort, ruimte én een toplocatie. Of je nu met je gezin wilt genieten van een fijne kindvriendelijke buurt, of als stel het gemak van een instapklaar huis waardeert, dit is jouw nieuwe thuis. Voel de rust in de zonnige tuin en ervaar hoe dit huis als vanzelf jouw plek wordt.
Volledig ingericht verkocht
What you see is what you get! Met volledig ingericht bedoelen we dan ook alles. Denk hierbij aan: het meubilair, woonaccessoires, boxspring, wasmachine, droger, vriezer, tot aan de gastendoekjes. Omdat de woning volledig ingericht wordt verkocht hoef je alleen maar je koffers uit te pakken en kan het genieten meteen beginnen.
Klaar voor een frisse start? We laten het je graag zien!
Features
Transfer of ownership
- Asking price
- € 495,000 kosten koper
- Asking price per m²
- € 5,380
- Listed since
- Status
- Available
- Acceptance
- Available in consultation
Construction
- Kind of house
- Single-family home, row house
- Building type
- Resale property
- Year of construction
- 1949
- Specific
- Furnished
- Type of roof
- Gable roof
Surface areas and volume
- Areas
- Living area
- 92 m²
- Other space inside the building
- 24 m²
- Plot size
- 125 m²
- Volume in cubic meters
- 377 m³
Layout
- Number of rooms
- 4 rooms (3 bedrooms)
- Number of bath rooms
- 1 bathroom and 1 separate toilet
- Bathroom facilities
- Double sink, walk-in shower, and toilet
- Number of stories
- 3 stories and a basement
- Facilities
- Mechanical ventilation and rolldown shutters
Energy
- Energy label
- Insulation
- Roof insulation, energy efficient window, insulated walls and floor insulation
- Heating
- CH boiler
- Hot water
- CH boiler
- CH boiler
- Remeha (gas-fired combination boiler from 2014, in ownership)
Cadastral data
- NEERBOSCH I 1267
- Cadastral map
- Area
- 125 m²
- Ownership situation
- Full ownership
Exterior space
- Location
- Alongside a quiet road and in residential district
- Garden
- Back garden and front garden
- Back garden
- 77 m² (11.00 metre deep and 7.00 metre wide)
- Garden location
- Located at the south with rear access
Parking
- Type of parking facilities
- Resident's parking permits
Photos 66
Floorplans 4
© 2001-2024 funda





































































