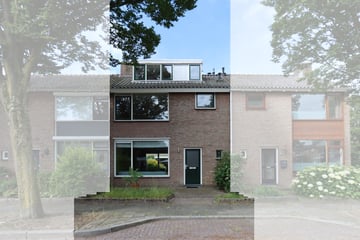This house on funda: https://www.funda.nl/en/detail/koop/nijmegen/huis-mazurkastraat-73/43682928/

Description
In de kindvriendelijke woonwijk Neerbosch-Oost in Nijmegen, op steenworp afstand van het Maas-Waalkanaal, vindt u deze ruime tussenwoning met zonnige tuin.
Indeling
Begane grond: Entree, ruime hal, toiletruimte met wandcloset en fonteintje, garderobe en trapopgang. Ruime L-vormige woonkamer met fraaie vaste wandmeubel, inbouwkast, houtkachel en schuifpui naar terras en tuin. Half open keuken met inbouwkast, deur naar terras en tuin, moderne hoekopgestelde keukeninrichting met diverse inbouwapparatuur, natuurstenen aanrechtblad en kastenwand.
Eerste verdieping: Ruime overloop met inbouwkast. Drie slaapkamers, waaronder één ruime slaapkamer met inbouwkast. Moderne badkamer met wastafelmeubel, wandcloset en inloopdouche.
Tweede verdieping: Via vaste trap te bereiken volwaardige extra verdieping met voorzolder voorzien met witgoedaansluitingen en cv-installatie. Ruime slaap-/logeer-/werkkamer voorzien van grote dakkapellen aan voor- en achterzijde.
Omgeving: De, in 1965 gebouwde, woning bevindt zich op een steenworp afstand van vele voorzieningen voor kinderen zoals basisschool, kinderdagverblijf, kinderboerderij ’t Boerke en natuurspeeltuin Tam Tam. In de directe omgeving zijn centrale voorzieningen als winkelcentrum, bejaardenhuis, wijkcentrum, sporthal, bibliotheek, openbaar vervoer waaronder treinstation Nijmegen Goffert. Het stadscentrum van Nijmegen, CWZ ziekenhuis en Radboud Universiteit/RadboudUMC liggen op fietsafstand. Uitvalswegen A73 en A50 zijn in enkele autominuten te bereiken.
Algemeen: woonoppervlakte ca. 115 m2, inhoud ca. 390 m3, perceeloppervlakte 157 m2. De woning is voorzien van 6 zonnepanelen deze zijn geplaatst in 2022 en verder heeft de woning vloerverwarming in de keuken.
Features
Transfer of ownership
- Last asking price
- € 345,000 kosten koper
- Asking price per m²
- € 3,000
- Status
- Sold
Construction
- Kind of house
- Single-family home, row house
- Building type
- Resale property
- Year of construction
- 1965
- Type of roof
- Gable roof covered with roof tiles
Surface areas and volume
- Areas
- Living area
- 115 m²
- External storage space
- 7 m²
- Plot size
- 157 m²
- Volume in cubic meters
- 390 m³
Layout
- Number of rooms
- 6 rooms (4 bedrooms)
- Number of bath rooms
- 1 bathroom and 1 separate toilet
- Bathroom facilities
- Shower, walk-in shower, toilet, and washstand
- Number of stories
- 3 stories
- Facilities
- Rolldown shutters, sliding door, TV via cable, and solar panels
Energy
- Energy label
- Insulation
- Roof insulation and mostly double glazed
- Heating
- CH boiler, wood heater and partial floor heating
- Hot water
- CH boiler
- CH boiler
- Remeha (gas-fired combination boiler from 2009, in ownership)
Cadastral data
- NEERBOSCH H 3404
- Cadastral map
- Area
- 157 m²
- Ownership situation
- Full ownership
Exterior space
- Location
- Alongside a quiet road and in residential district
- Garden
- Back garden and front garden
- Back garden
- 78 m² (12.00 metre deep and 6.50 metre wide)
- Garden location
- Located at the southwest with rear access
Storage space
- Shed / storage
- Detached brick storage
- Facilities
- Electricity
- Insulation
- No insulation
Parking
- Type of parking facilities
- Public parking
Photos 36
© 2001-2025 funda



































