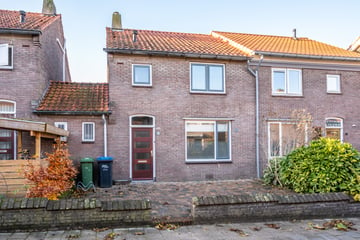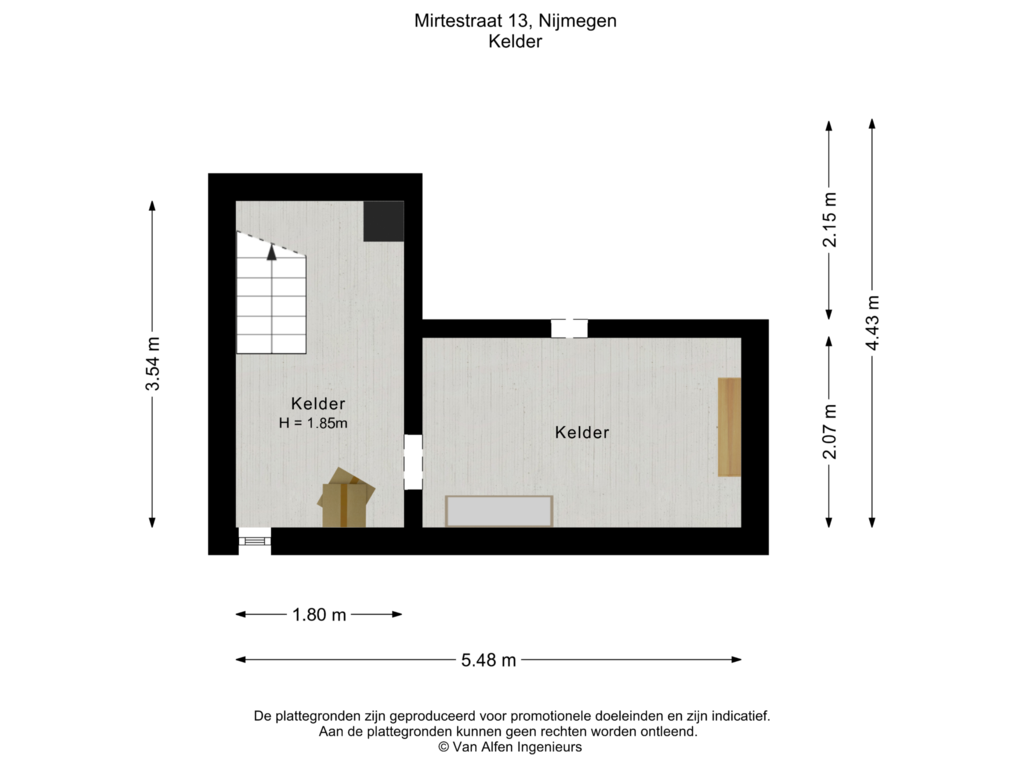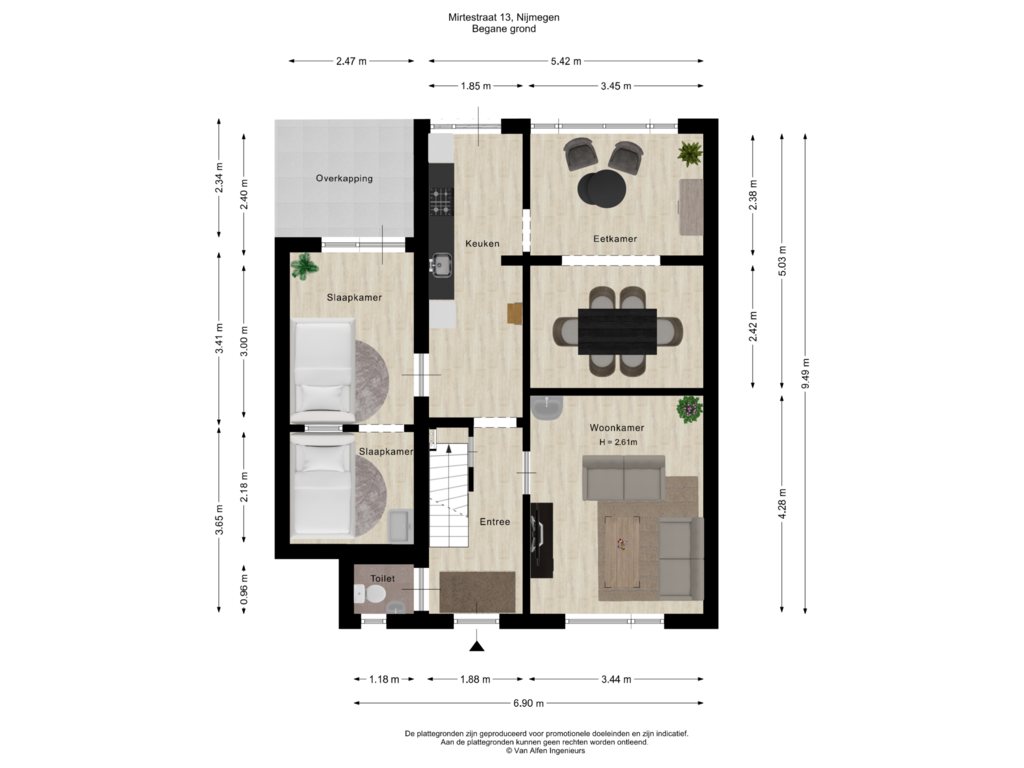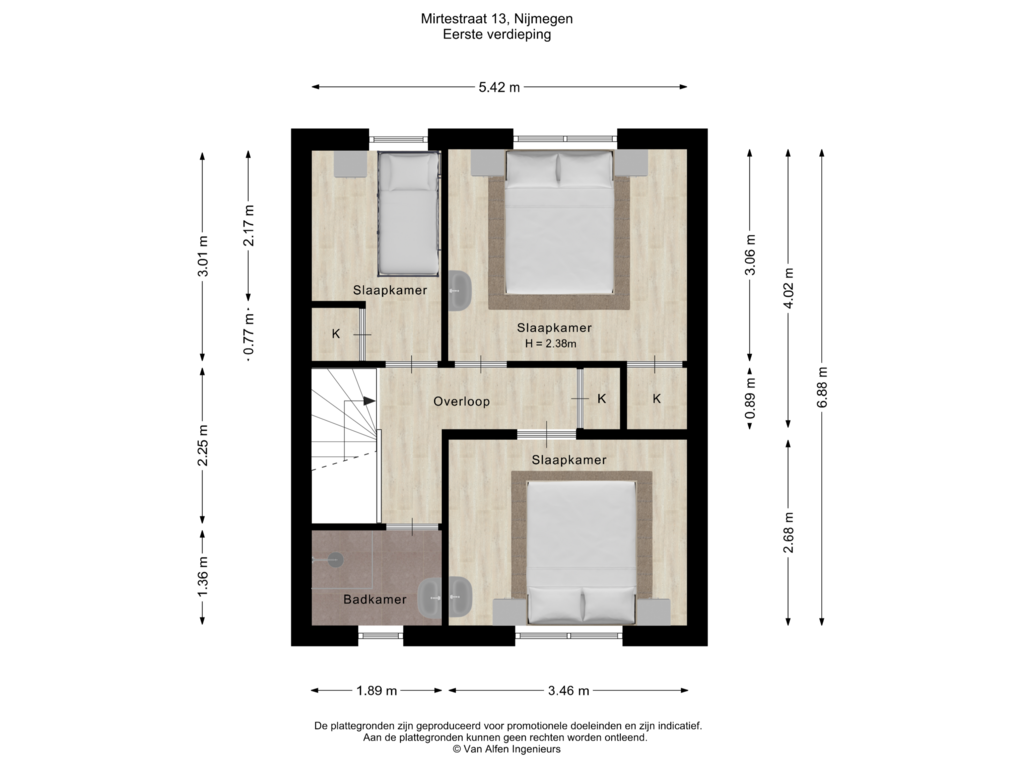This house on funda: https://www.funda.nl/en/detail/koop/nijmegen/huis-mirtestraat-13/43731186/

Mirtestraat 136542 ML NijmegenWolfskuil
€ 395,000 k.k.
Description
Op een heerlijke locatie in hartje Wolfskuil ligt deze royale eengezinswoning. De woning heeft een extra slaapkamer op de begane grond waardoor de woning nu al 4 slaapkamers in totaal heeft. Daarnaast heeft de woning een ruime en brede tuin op het zuiden. Aan de binnenzijde heeft de woning nog wel wat werk maar de potentie is erg groot. De zolder is nu nog niet in gebruik dus daar zijn nog extra vierkante meters aan toe te voegen.
De locatie in de Wolfskuil is lekker centraal. Vanaf hier ben je zo in de stad of bij het station. Ook diverse andere voorzieningen zoals winkels, scholen, busverbindingen en sportfaciliteiten zijn in de buurt te vinden. De wijk heeft door de diversiteit een fijne sfeer en is niet voor niets erg populair bij woningzoekers.
Entree, hal met nette toiletruimte en toegang naar de royale provisiekelder. De woonkamer is nu verdeeld in 2 kamers maar is eenvoudig terug te brengen naar een ruime doorzonwoonkamer. Door de uitbouw aan de achterzijde wordt elke meter benut. De dichte keuken is eenvoudig en heeft een deur naar de royale zonnige achtertuin. De extra slaapkamer op de begane grond is in 2 delen verdeeld.
1e verdieping:
Overloop, 3 goede slaapkamers en een nette badkamer voorzien van douche en vaste wastafel.
Overig:
* Bouwjaar ca. 1948
* Woonoppervlakte ca. 107 m2
* Energielabel D
* Grotendeels voorzien van dubbel glas
* Buitenmuren gedeeltelijk geïsoleerd
* Cv-combiketel (ca. 2021)
* Parkeren nog zonder vergunning (uniek zo dichtbij het centrum)
* Ideaal voor starters
Features
Transfer of ownership
- Asking price
- € 395,000 kosten koper
- Asking price per m²
- € 3,692
- Listed since
- Status
- Available
- Acceptance
- Available in consultation
Construction
- Kind of house
- Single-family home, row house
- Building type
- Resale property
- Year of construction
- 1948
- Type of roof
- Gable roof covered with roof tiles
Surface areas and volume
- Areas
- Living area
- 107 m²
- Other space inside the building
- 14 m²
- Exterior space attached to the building
- 6 m²
- Plot size
- 192 m²
- Volume in cubic meters
- 432 m³
Layout
- Number of rooms
- 6 rooms (4 bedrooms)
- Number of bath rooms
- 1 bathroom and 1 separate toilet
- Bathroom facilities
- Shower and sink
- Number of stories
- 2 stories and a basement
- Facilities
- Optical fibre and TV via cable
Energy
- Energy label
- Insulation
- Mostly double glazed
- Heating
- CH boiler
- Hot water
- CH boiler
- CH boiler
- Remeha (gas-fired combination boiler from 2021, in ownership)
Cadastral data
- NEERBOSCH I 2452
- Cadastral map
- Area
- 192 m²
- Ownership situation
- Full ownership
Exterior space
- Garden
- Back garden and front garden
- Back garden
- 78 m² (9.50 metre deep and 8.20 metre wide)
- Garden location
- Located at the southwest with rear access
Parking
- Type of parking facilities
- Public parking
Photos 53
Floorplans 3
© 2001-2024 funda























































