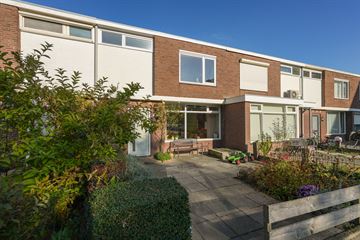This house on funda: https://www.funda.nl/en/detail/koop/nijmegen/huis-neptunusstraat-53/43796837/

Description
Laat je verrassen door deze gerenoveerde, goed onderhouden eengezinswoning in Nijmegen West. De woning heeft een ruime aanbouw over de gehele breedte, veel licht en een fijne, zonnige achtertuin.
De woning ligt aan een rustige weg nabij Dorpspark Hees, met diverse speelgelegenheden. Alle voorzieningen zoals scholen (o.a. Basisschool De Lanteerne met het Tweetalig Primair Onderwijs), verschillende supermarkten, drogisterijen, Sportfondsenbad Nijmegen-West en openbaar vervoer zoals Nijmegen Centraal Station zijn binnen handbereik. Binnen slechts 10 minuten fietsen sta je in het stadscentrum van Nijmegen. Ook de uitvalswegen zijn gemakkelijk en snel te bereiken.
Indeling
Begane grond: entree met moderne toiletruimte (met fonteintje) en trapkast (met meterkast). Royale woonkamer met veel lichtinval, bestaande uit een fijne zithoek aan de voorzijde en een recente uitbouw aan de achterzijde, met een riante lichtstraat en openslaande deuren naar de tuin. Een open keuken met moderne inrichting (2018) en een bijkeuken met achterom en een ruime, keurige kastenwand met c.v.- en witgoedopstelling. In de tuin geniet je de hele dag van de zon, en bevindt zich achterin een moderne overkapping (voorzien van stroom) waar je o.a. fietsen kwijt kunt.
Eerste verdieping: overloop met drie volwaardige slaapkamers (met diverse inbouwkasten) en een badkamer met ruime doucheruimte met thermostaatkraan, vaste wastafel en design radiator (2015).
Vliering: middels een luik op de overloop toegang tot een praktische bergvliering (2020) waardoor de woning over veel bergruimte beschikt.
Bijzonderheden
• woonoppervlakte circa 95 m².
• inhoud circa 338 m³.
• perceeloppervlakte: 155 m².
• bouwjaar omstreeks 1961, uitbouw 2020.
Specificaties
• moderne keuken (2018) voorzien van L-vormige opstelling met gaskookplaat, afzuigkap, afwasmachine, koelkast en combi-oven.
• de woning is deels voorzien van kunststof kozijnen en volledig voorzien van isolerende beglazing. De voordeur is van 2022.
• verwarming en warmwater middels Nefit, bouwjaar 2018.
Features
Transfer of ownership
- Last asking price
- € 407,500 kosten koper
- Asking price per m²
- € 4,289
- Status
- Sold
Construction
- Kind of house
- Single-family home, row house
- Building type
- Resale property
- Construction period
- 1960-1970
- Specific
- Partly furnished with carpets and curtains
- Type of roof
- Gable roof covered with asphalt roofing
Surface areas and volume
- Areas
- Living area
- 95 m²
- Plot size
- 155 m²
- Volume in cubic meters
- 338 m³
Layout
- Number of rooms
- 5 rooms (3 bedrooms)
- Number of bath rooms
- 1 bathroom and 1 separate toilet
- Bathroom facilities
- Shower and sink
- Number of stories
- 2 stories
- Facilities
- Passive ventilation system
Energy
- Energy label
- Insulation
- Double glazing
- Heating
- CH boiler
- Hot water
- CH boiler
- CH boiler
- Nefit (gas-fired combination boiler from 2018, in ownership)
Cadastral data
- NEERBOSCH H 4249
- Cadastral map
- Area
- 155 m²
- Ownership situation
- Full ownership
Exterior space
- Location
- Alongside a quiet road, in residential district and unobstructed view
- Garden
- Back garden and front garden
- Back garden
- 43 m² (7.50 metre deep and 5.70 metre wide)
- Garden location
- Located at the northeast with rear access
Storage space
- Shed / storage
- Detached wooden storage
Parking
- Type of parking facilities
- Public parking
Photos 59
© 2001-2024 funda


























































