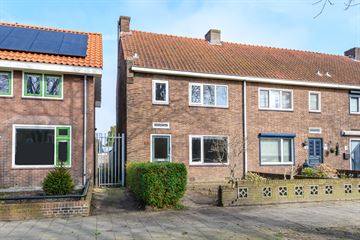This house on funda: https://www.funda.nl/en/detail/koop/nijmegen/huis-niersstraat-80/43504996/

Description
Opzoek naar een kluswoning met potentie in de wijk De Biezen, op loopafstand van het centrum van Nijmegen en het Centraal Station? Maak dan snel een afspraak!
Deze tussenwoning met 4 slaapkamers heeft een fijne stadstuin, een berging en eigen achterom.
Indeling
Begane grond:
Hal met trapopgang, keldertoegang en toilet. De woonkamer heeft een uitbouw aan de achterzijde voor extra woonruimte.
De open keuken ligt in de aanbouw en via een deur in de achterzijde loop je de achtertuin in. Vanuit de aanbouw heb je tevens toegang tot de aangebouwde berging.
Eerste verdieping:
De eerste verdieping beschikt over een badkamer en drie slaapkamers.
Zolder:
De vierde slaapkamer ligt op de zolder. De zolder beschikt over een dakkapel en veel bergruimte achter de knieschotten en inbouwkasten.
Tuin:
Achtertuin op het Noordoosten. Via het pad naast de woning kom je via de poort in de achtertuin. Er is een stenen schuur aanwezig.
Algemene informatie:
Bouwjaar: 1942
Woonoppervlakte: 119
Energielabel: G
Features
Transfer of ownership
- Last asking price
- € 325,000 kosten koper
- Asking price per m²
- € 2,731
- Status
- Sold
Construction
- Kind of house
- Single-family home, corner house
- Building type
- Resale property
- Year of construction
- 1942
- Specific
- Renovation project
- Type of roof
- Gable roof covered with roof tiles
Surface areas and volume
- Areas
- Living area
- 119 m²
- Other space inside the building
- 28 m²
- Plot size
- 229 m²
- Volume in cubic meters
- 484 m³
Layout
- Number of rooms
- 6 rooms (4 bedrooms)
- Number of bath rooms
- 1 bathroom and 1 separate toilet
- Bathroom facilities
- Shower
- Number of stories
- 2 stories, an attic, and a basement
Energy
- Energy label
- Heating
- Gas heaters
- Hot water
- Electrical boiler
Cadastral data
- NEERBOSCH I 2014
- Cadastral map
- Area
- 229 m²
- Ownership situation
- Full ownership
Exterior space
- Garden
- Back garden and front garden
- Back garden
- 95 m² (13.50 metre deep and 7.00 metre wide)
- Garden location
- Located at the northeast with rear access
Storage space
- Shed / storage
- Attached brick storage
- Facilities
- Electricity
Parking
- Type of parking facilities
- Public parking
Photos 40
© 2001-2024 funda







































