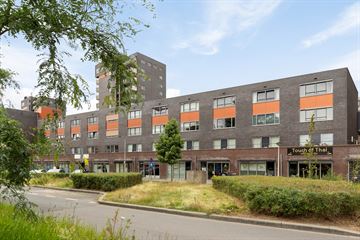This house on funda: https://www.funda.nl/en/detail/koop/nijmegen/huis-nina-simonestraat-30/43692126/

Description
Een goed onderhouden, energiezuinige woning met een oppervlak van 147 m² binnen een afgesloten complex aan het Waalfront, ook wel de Oude Waalhaven genoemd, dichtbij het centrum.
De 3-laagse, volledig geïsoleerde tussenwoning met appartementsrechten ligt op loopafstand van het centrum. De woning heeft een eigen tuin, een gezamenlijke binnentuin, een privé parkeerplaats in de beveiligde parkeergarage en een berging onder het complex. Zo ben je van alle rust, ruimte en gemakken voorzien terwijl je toch dichtbij winkels en supermarkten woont.
Met de auto ben je binnen een mum van tijd op de uitvalswegen naar de snelwegen. Wil je met het openbaar vervoer reizen? Op honderd meter loopafstand is er een bushalte en het centraal station bereik je te voet in slechts 10 minuten.
De woning is goed onderhouden en eind december 2023 grotendeels gerenoveerd. Zo beschikt het huis over nieuwe vloeren, een luxe keuken en badkamer en toilet. Het heeft drie ruime slaapkamers, een washok en een vide die eveneens als 4e slaapkamer of werkkamer kan worden gebruikt.
Indeling:
Entree aan de voorzijde is op de 1e verdieping, aan de achterzijde is de tuiningang op de begane grond wegens de bouw van het complex tegen de dijk. Royale hal met bergruimte en toilet / woonkamer met glazen schuifdeur naar de tuin (25 m²) / nieuwe keuken met inbouwapparatuur.
1e verdieping:
Hal met vide (optie tot vierde kamer) / bergruimte / zeer ruime slaapkamer / luxe badkamer met ligbad, inloopdouche, wastafelmeubel en 2e toilet.
2e verdieping:
Hal / washok / cv-ketel en WTW-ventilatie unit / twee slaapkamers, waarvan een royale grote slaapkamer.
Kenmerken/bijzonderheden:
- Bouwjaar 2006
- Woonoppervlak: 147 m²
- Energielabel A
- Privé parkeerplaats in beveiligde parkeergarage
- Eigen berging naast parkeergarage onder het complex
- Maandelijkse VvE bijdrage van € 164,38
- Goed onderhouden woning
- Centrale en rustige ligging
Features
Transfer of ownership
- Last asking price
- € 575,000 kosten koper
- Asking price per m²
- € 3,912
- Status
- Sold
Construction
- Kind of house
- Single-family home, row house
- Building type
- Resale property
- Year of construction
- 2005
- Type of roof
- Flat roof covered with asphalt roofing
Surface areas and volume
- Areas
- Living area
- 147 m²
- External storage space
- 20 m²
- Plot size
- 70 m²
- Volume in cubic meters
- 485 m³
Layout
- Number of rooms
- 4 rooms (3 bedrooms)
- Number of bath rooms
- 1 bathroom and 1 separate toilet
- Bathroom facilities
- Walk-in shower, bath, toilet, and sink
- Number of stories
- 3 stories
- Facilities
- Optical fibre and mechanical ventilation
Energy
- Energy label
- Insulation
- Completely insulated
- Heating
- CH boiler
- Hot water
- CH boiler
- CH boiler
- Gas-fired combination boiler, in ownership
Cadastral data
- NIJMEGEN B 5975
- Cadastral map
- Area
- 70 m²
- Ownership situation
- Full ownership
Exterior space
- Location
- Alongside park, alongside a quiet road and in residential district
- Garden
- Back garden
- Back garden
- 24 m² (5.01 metre deep and 4.77 metre wide)
- Garden location
- Located at the northeast with rear access
Storage space
- Shed / storage
- Storage box
- Facilities
- Electricity
Garage
- Type of garage
- Underground parking and parking place
- Insulation
- Completely insulated
Parking
- Type of parking facilities
- Paid parking, parking garage and resident's parking permits
Photos 37
© 2001-2025 funda




































