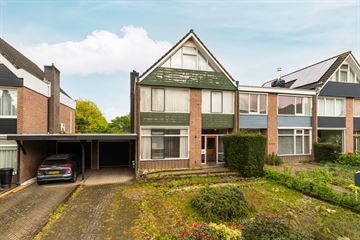This house on funda: https://www.funda.nl/en/detail/koop/nijmegen/huis-schlatmaeckerstraat-16/43579935/

Description
Half vrijstaande woning met dakopbouw, eigen oprit met carport, aanpandige garage en geheel onderkelderd. Centraal gelegen in een rustige woonstraat in de Nijmeegse wijk Groenewoud. Doordat de tuin op het noordwesten ligt, kan je heerlijk van de zon genieten in de middag en avond maar is er ook schaduw op het heetst van de dag.
Indeling:
Begane grond:
Entree / ruime hal met toilet, meterkast en garderobe / woonkamer met hardhouten vloer en open haard / deels open gedateerde keuken / zowel vanuit de woonkamer als keuken toegang naar de tuin / garage met elektrische deur en bijkeuken gedeelte, carport.
Eerste verdieping;
Overloop / twee grote slaapkamer waarvan één voorzien van wastafel / kleinere kamer met wasmachineaansluiting / royale gedateerde badkamer met inloopdouche, ligbad, dubbele wastafel en toegang naar het balkon / tweede toilet / vaste trap naar de tweede verdieping.
Tweede verdieping:
Overloop / één grote kamer met twee topgevelramen wat zorgt voor veel lichtinval en opbergmogelijkheden onder het schuine dak.
Souterrain:
Kelder / stookruimte met cv-ketel / hobbykamer met een thuis bioscoop en kluis.
Bijzonderheden:
* Woonoppervlakte ca. 151 m² en 79 m2 overig inpandige ruimte hetgeen veel extra mogelijkheden geeft / inhoud ca. 780 m³;
* Perceelsoppervlakte ca. 312 m²;
* Geen directe overburen;
* Olietank is gesaneerd, KIWA certificaat is aanwezig;
* Geen lijst van zaken aanwezig. De woning wordt opgeleverd zoals bezichtigd, inclusief wasmachine;
* Niet-bewoningsclausule en ouderdomsclausule zijn van toepassing en zullen worden opgenomen in de koopakte.
Features
Transfer of ownership
- Last asking price
- € 595,000 kosten koper
- Asking price per m²
- € 3,940
- Status
- Sold
Construction
- Kind of house
- Single-family home, semi-detached residential property
- Building type
- Resale property
- Year of construction
- 1964
- Specific
- Renovation project
- Type of roof
- Gable roof covered with roof tiles
Surface areas and volume
- Areas
- Living area
- 151 m²
- Other space inside the building
- 79 m²
- Exterior space attached to the building
- 19 m²
- Plot size
- 312 m²
- Volume in cubic meters
- 779 m³
Layout
- Number of rooms
- 7 rooms (3 bedrooms)
- Number of bath rooms
- 1 bathroom and 2 separate toilets
- Bathroom facilities
- Shower, double sink, and bath
- Number of stories
- 3 stories and a basement
- Facilities
- Optical fibre and passive ventilation system
Energy
- Energy label
- Insulation
- Roof insulation
- Heating
- CH boiler and fireplace
- Hot water
- CH boiler
- CH boiler
- Gas-fired combination boiler, in ownership
Cadastral data
- HATERT B 3545
- Cadastral map
- Area
- 312 m²
- Ownership situation
- Full ownership
Exterior space
- Location
- Alongside a quiet road and in residential district
- Garden
- Back garden and front garden
- Balcony/roof terrace
- Balcony present
Storage space
- Shed / storage
- Attached brick storage
Garage
- Type of garage
- Garage with carport
- Capacity
- 1 car
Parking
- Type of parking facilities
- Parking on private property and public parking
Photos 59
© 2001-2025 funda


























































