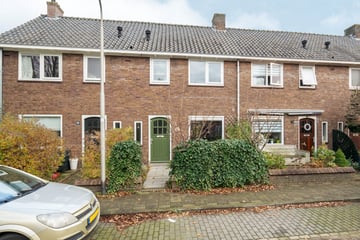This house on funda: https://www.funda.nl/en/detail/koop/nijmegen/huis-sikkelstraat-34/43747080/

Description
WEGENS GROTE BELANGSTELLING VERZOEKEN WIJ U VRIENDELIJK OM UW INTERESSE PER E-MAIL DOOR TE GEVEN!
Charmante tussenwoning in de Landbouwbuurt te Nijmegen: Centraal gelegen met beschutte achtertuin waar je ongestoord kunt genieten.
Deze charmante tussenwoning in de geliefde Landbouwbuurt in Nijmegen biedt een perfecte combinatie van comfort, ruimte en een centrale ligging. Met drie slaapkamers en een heerlijke achtertuin op het noordoosten, geniet u van veel privacy en volop zonlicht. De woning bevindt zich op loopafstand van het Goffertpark, diverse winkels, scholen en andere voorzieningen. Het bruisende stadscentrum van Nijmegen, de universiteit, ziekenhuizen en gezellige cafés en restaurants zijn bovendien op korte fietsafstand te bereiken. Ook de uitvalswegen zijn snel toegankelijk.
Begane grond: De entree met authentieke granitovloer leidt naar de hal met meterkast en toegang tot de kelder. De gezellige L-woonkamer biedt een fijne sfeer en genoeg ruimte om te ontspannen. De moderne, lichte keuken is voorzien van diverse apparatuur, waaronder een 5-pits gasfornuis, afzuigkap, vaatwasmachine, combimagnetron en koelkast. Via de keuken heeft u toegang tot de bijkeuken, waar zich een toiletruimte met staand closet, de Cv-ketel, witgoedaansluitingen en de deur naar de achtertuin bevinden.
Verdieping: Op de verdieping vindt u de overloop met toegang tot de bergzolder, drie fijne slaapkamers, een aparte toiletruimte met hangend closet, en een badkamer met douche en wastafel.
Zolder: De bergzolder is bereikbaar via een losse trap en biedt extra opbergruimte. Wil je meer woonruimte creëren? Met enkele kleine aanpassingen, zoals het plaatsen van een vaste trap en het toevoegen van een dakkapel, is dit zeker mogelijk..
Tuin: De zonnige achtertuin is gelegen op het noord-oosten en biedt veel privacy, ideaal voor ontspanning en buitenactiviteiten. Aan de voorzijde is een beschutte tuin op het zuidwesten. De tuin beschikt over een stenen berging en is bereikbaar via een achterom.
Kenmerken:
Woonoppervlak: ca. 79 m²
Overige inpandige ruimte: ca. 14 m²
Externe bergruimte: ca. 9 m²
Inhoud: ca. 334 m³
Perceeloppervlak: 93 m²
Energielabel D
Achtertuin met ochtend en middagzon met veel privacy.
Gelegen in de nabijheid van winkels, scholen, het Goffertpark en openbaar vervoer.
Features
Transfer of ownership
- Last asking price
- € 389,000 kosten koper
- Asking price per m²
- € 4,924
- Status
- Sold
Construction
- Kind of house
- Single-family home, row house
- Building type
- Resale property
- Year of construction
- 1941
- Type of roof
- Gable roof
Surface areas and volume
- Areas
- Living area
- 79 m²
- Other space inside the building
- 14 m²
- External storage space
- 9 m²
- Plot size
- 93 m²
- Volume in cubic meters
- 334 m³
Layout
- Number of rooms
- 4 rooms (3 bedrooms)
- Number of bath rooms
- 1 bathroom and 1 separate toilet
- Bathroom facilities
- Shower, toilet, and washstand
- Number of stories
- 2 stories, an attic, and a basement
- Facilities
- Passive ventilation system
Energy
- Energy label
- Insulation
- Roof insulation, double glazing and insulated walls
- Heating
- CH boiler
- Hot water
- CH boiler
- CH boiler
- Remeha Avanta 35C (gas-fired combination boiler from 2009, in ownership)
Cadastral data
- HATERT M 5155
- Cadastral map
- Area
- 93 m²
- Ownership situation
- Full ownership
Exterior space
- Location
- Alongside a quiet road and in residential district
- Garden
- Back garden and front garden
- Back garden
- 30 m² (6.00 metre deep and 5.00 metre wide)
- Garden location
- Located at the northeast with rear access
Storage space
- Shed / storage
- Attached brick storage
- Facilities
- Electricity
Parking
- Type of parking facilities
- Public parking
Photos 55
© 2001-2025 funda






















































