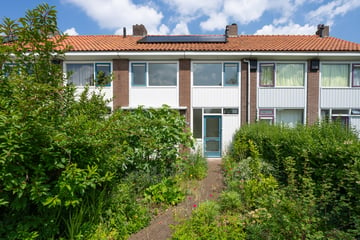This house on funda: https://www.funda.nl/en/detail/koop/nijmegen/huis-snelliusstraat-26/43524028/

Description
Voordat deze woning op de vrije markt wordt aangeboden, krijgen huurders van een sociale huurwoning van Portaal, Woonwaarts, Talis en SSH& in de gemeenten Nijmegen, Wijchen, Beuningen en Druten voorrang om deze woning te kopen. Wil je als huurder in aanmerking komen voor deze voorrangsregeling? Maak dan uiterlijk 20 juni 2024 je interesse kenbaar bij de verkopende makelaar. Daarna is er geen garantie op bezichtigen en deelname.
Op centrale locatie en nabij voorzieningen als universiteit, Radboudumc, winkels, scholen en natuur gelegen goede onderhouden en moderne tussenwoning. De woning heeft een voor- en achtertuin. De achtertuin is georiënteerd op het noorden met berging en achterom.
Indeling:
Begane grond: entree/hal met moderne toiletruimte en trapkast (met meterkast). Doorzonwoonkamer met parketvloer en openslaande deuren naar de tuin. Open keuken met moderne L-vormige opstelling voorzien van afwasmachine, 5-pits gaskookplaat, afzuigkap, magnetron en spoelbak.
Eerste verdieping: overloop met drie slaapkamers en en moderne badkamer met ligbad, douche, 2e toilet en vaste wastafel.
Tweede verdieping: vaste trap naar de zolder. Overloop met c.v.- en wasmachine opstelling.
Specificaties:
- Bouwjaar ca. 1959
- Inhoud ca. 332 m³
- Woonoppervlakte ca. 94 m²
- Externe bergruimte ca. 13 m²
- Perceeloppervlakte 205 m²
- De woning is voorzien van isolerende beglazing en zes zonnepanelen (energielabel D).
- Verwarming middels HR combi-ketel Vaillant HR Solide, bouwjaar 2009.
Aandachtspunten
- Deze woning wordt verkocht door woningcorporatie Talis. Zij werken met een vaste notaris. Het is niet mogelijk de eigendomsoverdracht bij een andere notaris te regelen.
- Woningcorporatie Talis zet zich in voor goede woon- en leefomgeving. U mag niet handelen als ondernemer en u dient de woning als eigen woning te gebruiken. Het is niet de bedoeling dat de woning kamergewijs wordt bewoond en/of verhuurd. Deze voorwaarde wordt ook opgenomen in de akte van levering. Bewoning door eerstegraads bloed- of aanverwanten (van de koper) is wel toegestaan.
Features
Transfer of ownership
- Last asking price
- € 407,500 kosten koper
- Asking price per m²
- € 4,335
- Status
- Sold
Construction
- Kind of house
- Single-family home, row house
- Building type
- Resale property
- Year of construction
- 1959
- Type of roof
- Gable roof
Surface areas and volume
- Areas
- Living area
- 94 m²
- External storage space
- 13 m²
- Plot size
- 205 m²
- Volume in cubic meters
- 332 m³
Layout
- Number of rooms
- 5 rooms (4 bedrooms)
- Number of bath rooms
- 1 bathroom and 1 separate toilet
- Bathroom facilities
- Shower, bath, toilet, and sink
- Number of stories
- 3 stories
- Facilities
- Skylight
Energy
- Energy label
- Insulation
- Double glazing
- Heating
- CH boiler
- Hot water
- CH boiler
- CH boiler
- Vaillant HR Solide (gas-fired combination boiler from 2009, in ownership)
Cadastral data
- HATERT L 5897
- Cadastral map
- Area
- 205 m²
- Ownership situation
- Full ownership
Exterior space
- Location
- Alongside a quiet road and in residential district
- Garden
- Back garden and front garden
- Back garden
- 104 m² (16.00 metre deep and 6.50 metre wide)
- Garden location
- Located at the north with rear access
Storage space
- Shed / storage
- Detached brick storage
- Insulation
- No cavity wall
Parking
- Type of parking facilities
- Public parking
Photos 34
© 2001-2025 funda

































