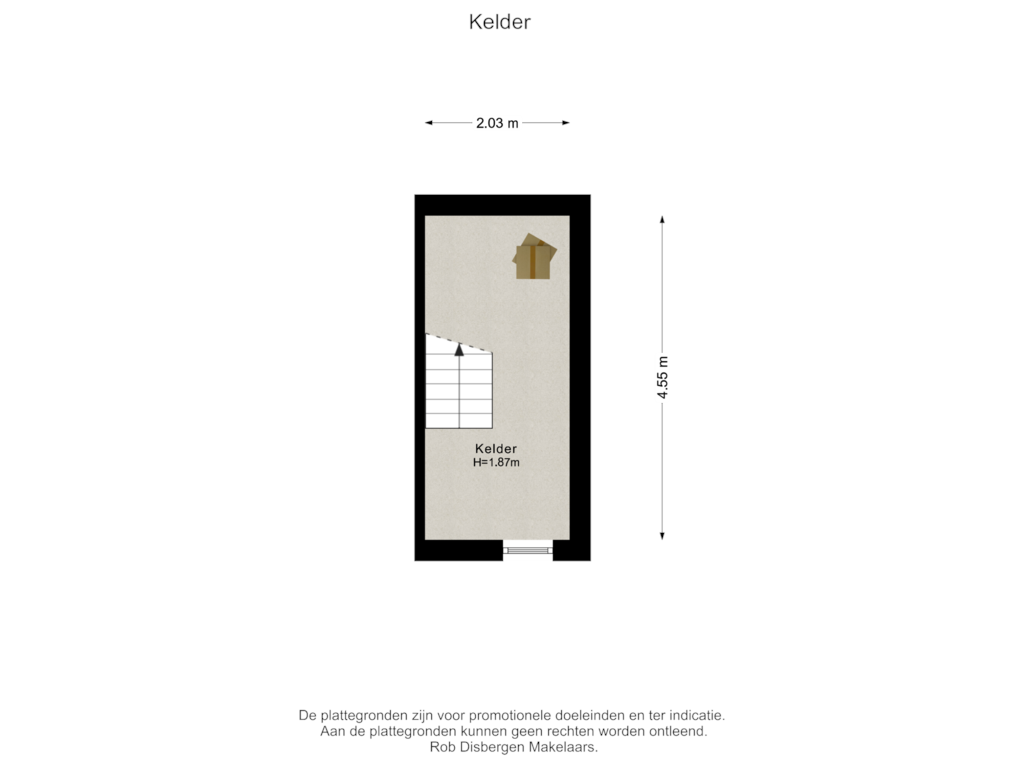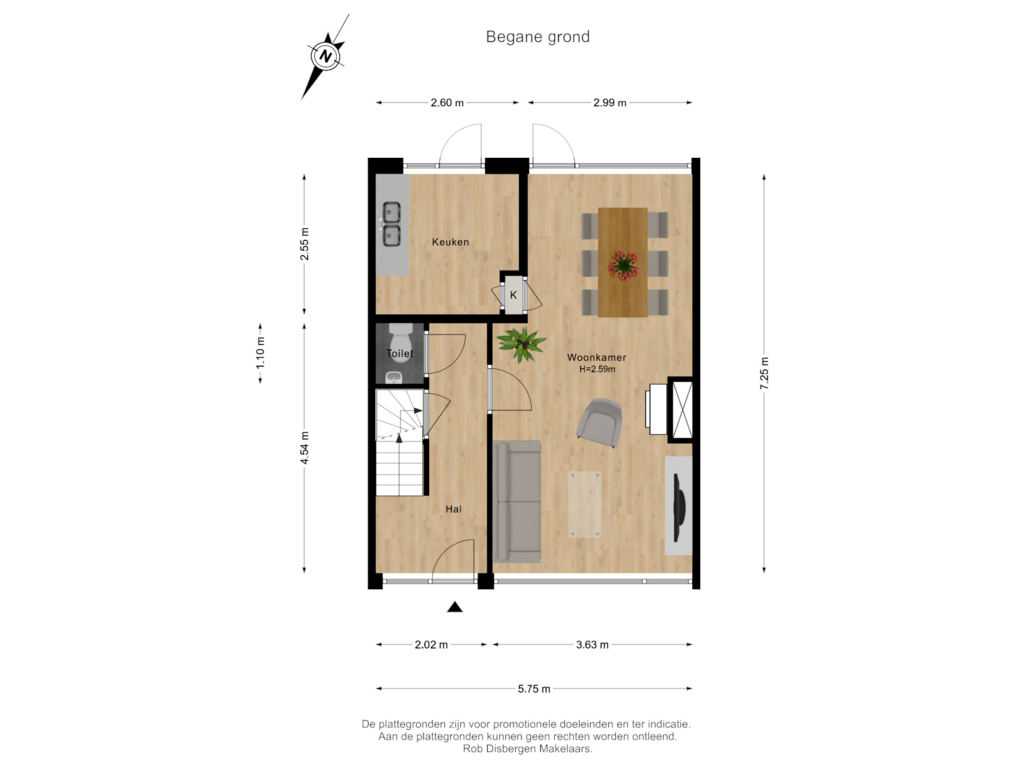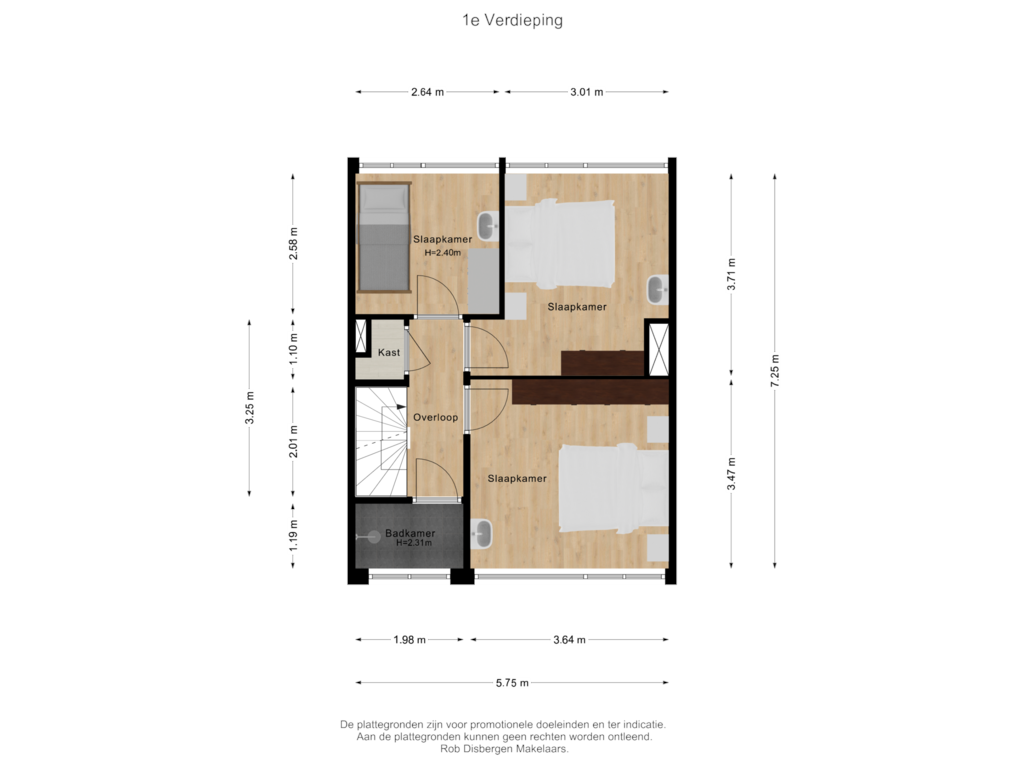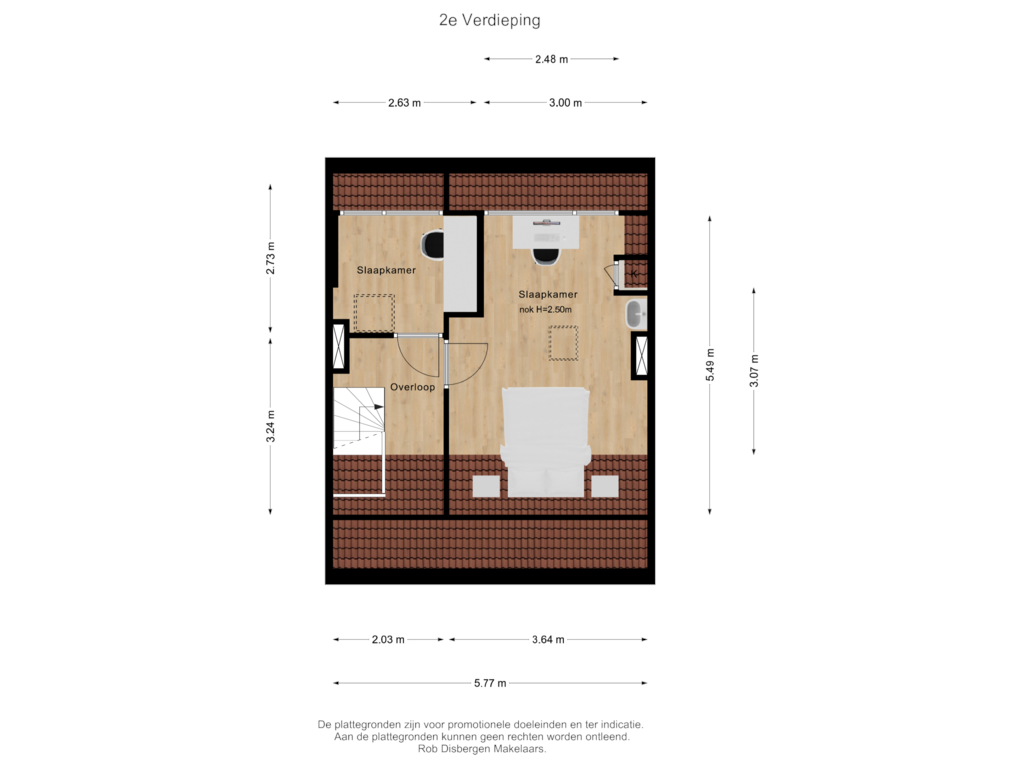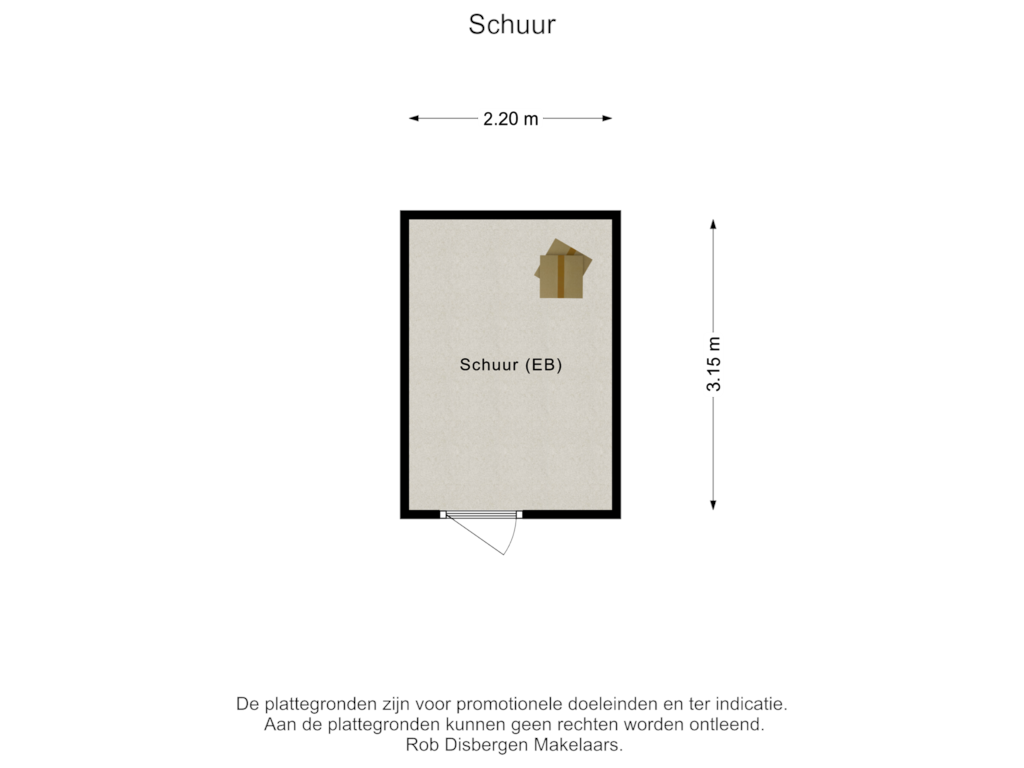This house on funda: https://www.funda.nl/en/detail/koop/nijmegen/huis-topaasstraat-23/43791839/
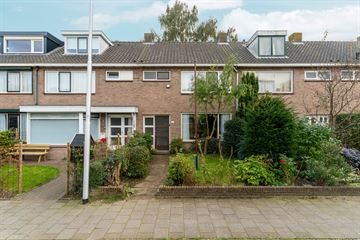
Description
In de rustige en prettige Edelstenenbuurt ligt deze ruime tussenwoning die geheel naar eigen inzichten is te moderniseren en verduurzamen. Deze lichte woning heeft maar liefst 5 slaapkamers, een heerlijk zonnige tuin, veel mogelijkheden en genoeg ruimte voor een gezin. Deze wijk is groen, rustig en gunstig gelegen nabij de ziekenhuizen, het stadscentrum van Nijmegen, 't Goffertpark en diverse uitvalswegen.
Indeling:
Kelder:
Praktische provisiekelder met elektriciteitsaansluiting en toegang tot de kruipruimte.
Begane grond:
Hal met toilet voorzien van fontein, doorzon-woonkamer met prettige lichtinval en aan de achterzijde een deur naar de tuin. Dichte keuken met wederom een deur naar de zonnige op het zuidoosten gelegen achtertuin met een vrijstaande stenen berging voorzien van elektra en een achterom.
Eerste verdieping:
Overloop met grote bergkast waar een eventueel tweede toilet is te plaatsen, drie slaapkamers waarvan twee met royale afmetingen, eenvoudige badkamer met douche en wasmachineaansluiting.
Tweede verdieping:
Zolderverdieping met goede nokhoogte, voorzolder met bergruimte en toegang tot twee (slaap)kamers, waarvan één geschikt als slaapkamer, beiden voorzien van een dakkapel.
Voorts:
Bouwjaar 1963. Woonoppervlakte ca. 111 m². Perceel 162 m². Inhoud ca. 385 m³. Energielabel F. Gedeeltelijk isolatieglas met zowel houten als kunststof kozijnen. Verwarming via gaskachels en voor warm water is er een geiser aanwezig.
Bijzonderheden:
+ Uitstekende locatie
+ Vijf slaapkamers
+ Achtertuin gelegen op het zuidoosten met berging en achterom
+ Woning staat reeds leeg en is derhalve spoedig te betrekken
+ Projectnotaris is De Woonnotaris te Nijmegen
Features
Transfer of ownership
- Asking price
- € 325,000 kosten koper
- Asking price per m²
- € 2,928
- Listed since
- Status
- Under offer
- Acceptance
- Available immediately
Construction
- Kind of house
- Single-family home, row house
- Building type
- Resale property
- Year of construction
- 1962
- Type of roof
- Gable roof covered with roof tiles
Surface areas and volume
- Areas
- Living area
- 111 m²
- Other space inside the building
- 9 m²
- External storage space
- 7 m²
- Plot size
- 162 m²
- Volume in cubic meters
- 385 m³
Layout
- Number of rooms
- 9 rooms (4 bedrooms)
- Number of bath rooms
- 1 bathroom and 1 separate toilet
- Bathroom facilities
- Shower
- Number of stories
- 2 stories, an attic, and a basement
- Facilities
- Outdoor awning, skylight, optical fibre, passive ventilation system, flue, and TV via cable
Energy
- Energy label
- Insulation
- Partly double glazed
- Heating
- Gas heaters and gas heater
- Hot water
- Gas water heater
Cadastral data
- HATERT D 1707
- Cadastral map
- Area
- 162 m²
- Ownership situation
- Full ownership
Exterior space
- Location
- Alongside a quiet road and in residential district
- Garden
- Back garden and front garden
- Back garden
- 78 m² (13.00 metre deep and 6.00 metre wide)
- Garden location
- Located at the southeast with rear access
Storage space
- Shed / storage
- Detached brick storage
- Facilities
- Electricity
- Insulation
- No insulation
Parking
- Type of parking facilities
- Public parking
Photos 46
Floorplans 5
© 2001-2024 funda














































