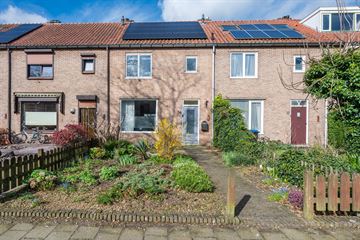This house on funda: https://www.funda.nl/en/detail/koop/nijmegen/huis-veldstraat-54/43433596/

Description
Stel je voor: rustig wonen vlakbij de Radboud ziekenhuis, universiteit en HAN in een sfeervolle jaren vijftig MIDDENWONING met zeer diepe achtertuin op het westen. Dat kan in deze woning aan de Veldstraat! Het gezellige centrum van Nijmegen is maar 10 minuten fietsen. Ideaal met alle voorzieningen in de buurt en niet ver van de uitvalswegen.
• Goede locatie, vlakbij Radboud Universiteit en Radboud ziekenhuis
• Zeer veel parkeerruimte achter de woning
• Energiezuinig met A-label
• 17 zonnepanelen geïnstalleerd in 2020
• Op loopafstand van basisschool
• Diepe zonnige achtertuin met achterom
Kelder
Stahoge provisiekelder
Begane grond
• We komen binnen via de entree met granito vloer, trapopgang, toilet, vernieuwde meterkast en toegang tot de kelder.
• De lichte doorzon woonkamer heeft een houten vloerafwerking en balken plafond.
• De halfopen keuken is voorzien van een L-vormige inrichting, onder- en bovenkasten, gelamineerd aanrechtblad, 10 liter close-in boiler, keramische kookplaat met afzuigscherm, en diverse inbouwapparatuur zoals een vaatwasser, combi-oven en koelkast.
• Vanuit de keuken is de serre toegankelijk met schuifpui naar de tuin en elektrisch bedienbaar schaduwdoek waardoor het hier heerlijk vertoeven is.
• Vanuit de serre is de aangebouwde stenen berging bereikbaar.
Eerste verdieping
• De overloop geeft toegang tot de inbouwkast, toiletruimte, badkamer, slaapkamers en trapopgang naar de tweede verdieping. De verdieping is voorzien van een laminaatvloer.
• Drie slaapkamers, waarvan een ruime slaapkamer aan de voor- en achterzijde en een kleinere slaapkamer aan de achterzijde gelegen.
• Gedeeltelijk betegelde badkamer met een douchecabine en wastafel in meubel.
• Separate gemoderniseerde toiletruimte.
Twee verdieping
• Via vaste trap bereikbare grote overloop met dakkapel, werkblad voorzien van spoelbak waaronder de opstelplaats voor het witgoed, verder de opstelplaats van de cv-ketel en omvormer van de zonnepanelen.
• Ruime slaapkamer met laminaatvloer en lekker licht door de dakkapel.
Tuin
• De woning is voorzien van een voor- en achtertuin. De voortuin heeft bestrating en borders met beplanting.
• De diepe achtertuin is op het westen gelegen en heeft vrij uitzicht. Deze is ingericht met straatwerk, gras, borders met beplanting en een hek waardoor de tuin achterom bereikbaar is.
Oplevering
In overleg
EEN BEZICHTIGING IS AAN TE VRAGEN VIA FUNDA. DE BEZICHTIGINGSDAGEN ZIJN 9 EN 11 APRIL.
Features
Transfer of ownership
- Last asking price
- € 480,000 kosten koper
- Asking price per m²
- € 4,486
- Status
- Sold
Construction
- Kind of house
- Single-family home, row house
- Building type
- Resale property
- Year of construction
- 1950
- Type of roof
- Gable roof covered with roof tiles
Surface areas and volume
- Areas
- Living area
- 107 m²
- Other space inside the building
- 8 m²
- Exterior space attached to the building
- 18 m²
- External storage space
- 6 m²
- Plot size
- 276 m²
- Volume in cubic meters
- 415 m³
Layout
- Number of rooms
- 5 rooms (4 bedrooms)
- Number of bath rooms
- 1 bathroom and 2 separate toilets
- Bathroom facilities
- Shower and washstand
- Number of stories
- 3 stories and a basement
- Facilities
- Outdoor awning, optical fibre, passive ventilation system, sliding door, TV via cable, and solar panels
Energy
- Energy label
- Insulation
- Roof insulation, double glazing and insulated walls
- Heating
- CH boiler
- Hot water
- CH boiler and electrical boiler
- CH boiler
- Vaillant solide plus (gas-fired combination boiler from 2011, in ownership)
Cadastral data
- HATERT L 3917
- Cadastral map
- Area
- 276 m²
- Ownership situation
- Full ownership
Exterior space
- Location
- Alongside a quiet road, in residential district and unobstructed view
- Garden
- Back garden and front garden
- Back garden
- 170 m² (29.50 metre deep and 5.70 metre wide)
- Garden location
- Located at the west with rear access
Storage space
- Shed / storage
- Attached brick storage
- Facilities
- Electricity
Parking
- Type of parking facilities
- Public parking
Photos 53
© 2001-2025 funda




















































