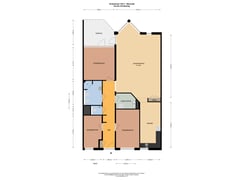Description
Op zoek naar een comfortabel appartement in het hart van Nijverdal? Dit prachtige appartement op de 1e etage van het gewilde appartementencomplex Sprengenburgh biedt alles wat je nodig hebt: comfort, ruimte en een centrale ligging met prachtig uitzicht op de Grotestraat.
Met drie slaapkamers is er meer dan genoeg ruimte. Naast een eigen garage beschikt u ook over medegebruik van de afgesloten parkeerplaats. Uw auto staat altijd veilig en dichtbij. Het complex bevindt zich midden in het centrum van Nijverdal, met winkels, restaurants en andere voorzieningen op loopafstand. Alles wat u nodig heeft, ligt binnen handbereik. Geniet elke dag van het levendige uitzicht op de gezellige Grotestraat.
Indeling:
centrale entree, videofoon installatie, brievenbussen, lift en trappenhuis.
Appartement gelegen op de 1e etage:
Entree met videofooninstallatie, hal met garderobe, wandtoilet met fontein, slaapkamer (1), slaapkamer (2), slaapkamer (3) met toegang tot het balkon/loggia, badkamer met 2e toilet en bidet, wastafelmeubel, douche-/stoomcabine, royale lichte woonkamer met zij-erker voor extra lichtinval, ruim balkon/loggia met uitzicht over de Grotestraat, ruime halfopen keuken voorzien van inbouwapparatuur. berging met witgoedaansluiting en cv.
Bijzonderheden:
- Bouwjaar 2002;
- Woonoppervlakte 133 m²;
- Energielabel A;
- Geheel geïsoleerd;
- Zonwering voorzijde appartement (elektrisch + hand bedienbaar);
- Eigen garagebox, elektrisch bedienbaar;
- Veilig wonen mede door videofoon installatie (slagboom, postbussen en voordeur);
- Servicekosten circa € 241,50,- per maand;
- Nabij Nationaal Park de Sallandse Heuvelrug.
Mis deze kans niet om comfortabel en centraal te wonen in Nijverdal! Neem vandaag nog contact op voor meer informatie of om een bezichtiging te plannen. Dit appartement moet je gezien hebben!
Features
Transfer of ownership
- Asking price
- € 639,000 kosten koper
- Asking price per m²
- € 4,805
- Listed since
- Status
- Available
- Acceptance
- Available in consultation
- VVE (Owners Association) contribution
- € 241.50 per month
Construction
- Type apartment
- Galleried apartment (apartment)
- Building type
- Resale property
- Year of construction
- 2002
- Accessibility
- Accessible for people with a disability and accessible for the elderly
- Type of roof
- Flat roof covered with asphalt roofing
Surface areas and volume
- Areas
- Living area
- 133 m²
- Exterior space attached to the building
- 12 m²
- External storage space
- 20 m²
- Volume in cubic meters
- 406 m³
Layout
- Number of rooms
- 4 rooms (3 bedrooms)
- Number of bath rooms
- 1 bathroom and 1 separate toilet
- Bathroom facilities
- Bidet, steam cabin, toilet, sink, and washstand
- Number of stories
- 1 story
- Located at
- 1st floor
- Facilities
- Outdoor awning, mechanical ventilation, passive ventilation system, and TV via cable
Energy
- Energy label
- Insulation
- Roof insulation, double glazing, insulated walls, floor insulation and completely insulated
- Heating
- CH boiler
- Hot water
- CH boiler
- CH boiler
- Intergas HRE (gas-fired combination boiler from 2015, in ownership)
Cadastral data
- HELLENDOORN C 11326
- Cadastral map
- Ownership situation
- Full ownership
Exterior space
- Location
- In centre, open location and unobstructed view
- Balcony/roof terrace
- Balcony present
Storage space
- Shed / storage
- Built-in
Garage
- Type of garage
- Detached brick garage
- Capacity
- 1 car
- Facilities
- Electrical door and electricity
Parking
- Type of parking facilities
- Parking on gated property and public parking
VVE (Owners Association) checklist
- Registration with KvK
- No
- Annual meeting
- No
- Periodic contribution
- No
- Reserve fund present
- No
- Maintenance plan
- No
- Building insurance
- No
Want to be informed about changes immediately?
Save this house as a favourite and receive an email if the price or status changes.
Popularity
0x
Viewed
0x
Saved
23/12/2024
On funda







