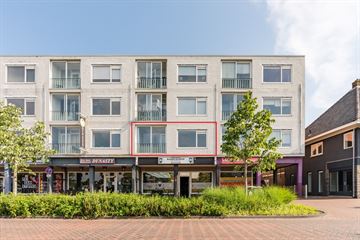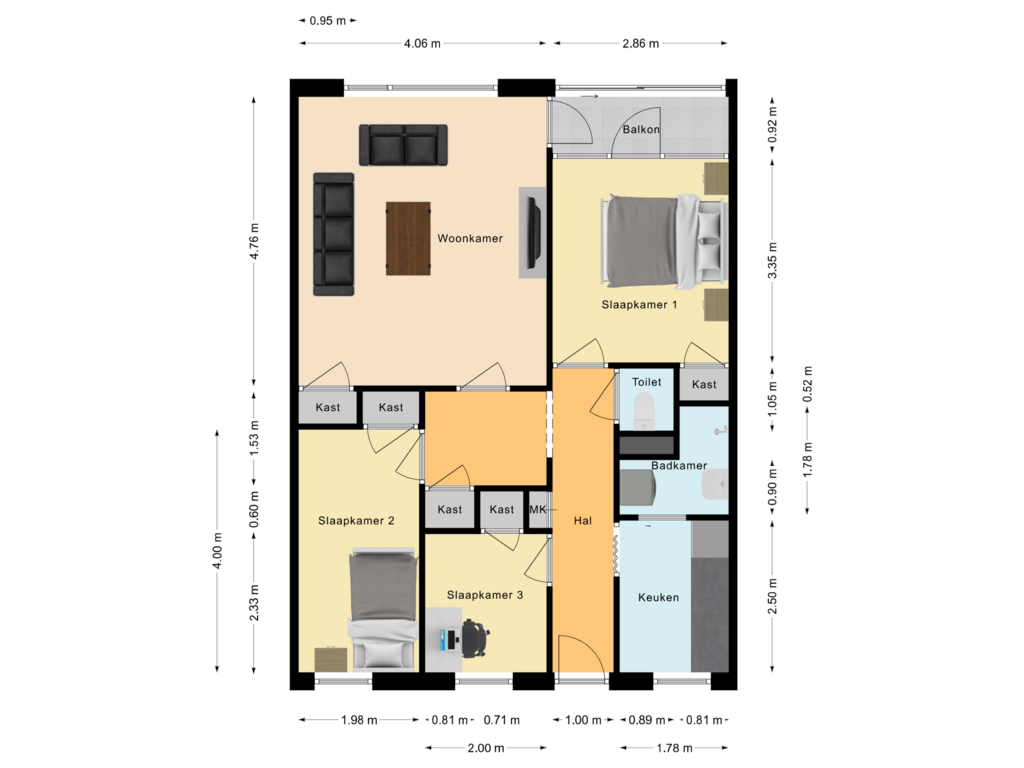
Description
Op een perfecte locatie in het centrum van Nijverdal wordt dit 4-kamer appartement te koop aangeboden.
Het appartement is goed onderhouden en is gelegen op de tweede verdieping van het complex. Aan de voorzijde biedt het object een mooi uitzicht op de Grotestraat met veel groen.
Dit appartement beschikt over 3 slaapkamers, een eenvoudige badkamer en een gesloten keuken met inbouwkeuken.
Verder is er een eigen berging en garage aanwezig.
Interesse? Neem dan contact met ons op. Wij laten het appartement graag aan u zien!
Indeling
Centrale entree met trappenhuis, afzonderlijke entree met postvakken en een kleine liftinstallatie.
Eerste verdieping
Berging los van appartement gelegen op de 1e verdieping met een oppervlakte van ca. 5m voor stalling van diverse zaken.
Entree appartement. Hal met vaste meterkast en vaste kast, kleine keuken met rechthoekige inbouwkeuken voorzien van een elektrische kookplaat en elektrische boiler, kleine badkamer met wastafel, douche-inrichting en opstelplaats voor de wasmachine, hobbykamertje met vaste kast, slaapkamer met vaste kast, rechthoekige woonkamer met vaste kast en toegangsdeur naar het balkon, slaapkamer met vaste kast en deur naar het balkon.
Overige verdiepingen
Bijgebouwen:
-Berging met een oppervlakte van ca. 5m.
-Garage met een inwendige afmeting van ca. 6.15 x 2.54 meter.
Balkon
Balkon met een afmeting van ca. 3m.
Bijzonderheden
Enkele wetenswaardigheden:
- perfecte ligging in centrum van Nijverdal;
- mooi uitzicht op de Grotestraat;
- afzonderlijke berging;
- eigen garage;
- verwarming middels blokverwarming;
- eigen balkon;
- lift installatie;
- servicekosten € 271,48 per maand.
Huis wordt opgeleverd zoals te zien is tijdens de bezichtigingen.
Features
Transfer of ownership
- Asking price
- € 209,000 kosten koper
- Asking price per m²
- € 3,317
- Listed since
- Status
- Sold under reservation
- Acceptance
- Available in consultation
- VVE (Owners Association) contribution
- € 271.48 per month
Construction
- Type apartment
- Upstairs apartment (apartment)
- Building type
- Resale property
- Year of construction
- 1966
- Type of roof
- Flat roof covered with asphalt roofing
- Quality marks
- Energie Prestatie Advies
Surface areas and volume
- Areas
- Living area
- 63 m²
- Other space inside the building
- 5 m²
- Exterior space attached to the building
- 3 m²
- External storage space
- 16 m²
- Volume in cubic meters
- 190 m³
Layout
- Number of rooms
- 4 rooms (3 bedrooms)
- Number of bath rooms
- 1 bathroom
- Bathroom facilities
- Shower and sink
- Number of stories
- 1 story
- Located at
- 1st floor
- Facilities
- TV via cable
Energy
- Energy label
- Insulation
- Roof insulation and double glazing
- Heating
- Communal central heating
- Hot water
- Electrical boiler
Cadastral data
- HELLENDOORN C 11507
- Cadastral map
- Ownership situation
- Full ownership
- HELLENDOORN C 11507
- Cadastral map
- Ownership situation
- Full ownership
- HELLENDOORN C 11507
- Cadastral map
- Ownership situation
- Full ownership
Exterior space
- Location
- In centre
- Balcony/roof terrace
- Balcony present
Garage
- Type of garage
- Garage
- Capacity
- 1 car
Parking
- Type of parking facilities
- Parking on private property
VVE (Owners Association) checklist
- Registration with KvK
- Yes
- Annual meeting
- Yes
- Periodic contribution
- Yes (€ 271.48 per month)
- Reserve fund present
- Yes
- Maintenance plan
- Yes
- Building insurance
- Yes
Photos 33
Floorplans
© 2001-2025 funda

































