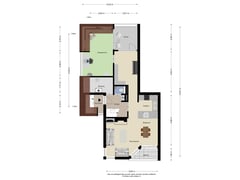Description
Op prachtig centraal gelegen plekje aan de rand van het gezellige Nijverdalse centrum en in de nabijheid van uitgestrekte natuur van NP de Sallandse Heuvelrug staat dit kleinschalig sfeervol ontworpen en traditioneel gebouwd appartementengebouw met 4 woningen. Het gebouw staat op eigen erf met oprit naar de grote op achterterrein gelegen multifunctionele garage-berging/hobbyruimte.
Indeling:
Begane grond: trapopgang naar:
1e verdieping: overloop, entree, hal, garderobe, hangtoilet met fontein, inpandige berging-bijkeuken, sfeervolle woonkamer met schouw- open haard, gezellige zithoek, eethoek en schuifpui naar loggia-balkon met mooi vrij uitzicht, aansluitend half open keuken met inbouwapparatuur, corridor naar open thuiswerkplek met deur naar op zuiden gesitueerd loggia-dakterras en grote slaapkamer met vaste kastruimte.
Vaste trap naar 2e verdieping, overloop, 3 slaapkamers, vaste kastruimte, badkamer met wastafelmeubel, hangtoilet, stoom douchecabine, design radiator.
Vaste trap naar de 3e verdieping met een uniek "rondom glas torenkamertje" hetgeen een schitterend uitzicht biedt over de omgeving en een niet alledaags atelier of lounge plekje kan zijn.
Kortom een heerlijk appartement met veel ruimte, ook voor een gezin, thuiswerkers of extra ruimte voor logees kan bieden.
Bijzonderheden:
- Bouwjaar 1979;
- Doelmatig geïsoleerd;
- Energielabel C;
- Open haard;
- CV combitoestel Remeha Avanta 28 c;
- Parketvloer;
- Dubbele buitenruimte;
- XXL garage-berging, geschikt voor 2 auto's;
- Uniek "torenkamertje'.
Features
Transfer of ownership
- Asking price
- € 375,000 kosten koper
- Asking price per m²
- € 3,049
- Service charges
- € 225 per month
- Listed since
- Status
- Available
- Acceptance
- Available in consultation
- VVE (Owners Association) contribution
- € 225.00 per month
Construction
- Type apartment
- Apartment with shared street entrance (apartment)
- Building type
- Resale property
- Year of construction
- 1979
- Type of roof
- Gable roof covered with asphalt roofing and roof tiles
Surface areas and volume
- Areas
- Living area
- 123 m²
- Exterior space attached to the building
- 10 m²
- External storage space
- 51 m²
- Volume in cubic meters
- 408 m³
Layout
- Number of rooms
- 7 rooms (5 bedrooms)
- Number of bath rooms
- 1 bathroom and 1 separate toilet
- Bathroom facilities
- Shower, steam cabin, toilet, and washstand
- Number of stories
- 3 stories
- Located at
- 1st floor
- Facilities
- Skylight, optical fibre, mechanical ventilation, passive ventilation system, flue, sliding door, and TV via cable
Energy
- Energy label
- Insulation
- Roof insulation, partly double glazed and insulated walls
- Heating
- CH boiler
- Hot water
- CH boiler
- CH boiler
- Remeha Avanta 28 c (gas-fired combination boiler, in ownership)
Cadastral data
- HELLENDOORN L 4094
- Cadastral map
- Ownership situation
- Full ownership
Exterior space
- Location
- In residential district, open location and unobstructed view
- Balcony/roof terrace
- Roof terrace present
Storage space
- Shed / storage
- Built-in
- Facilities
- Electricity and running water
Garage
- Type of garage
- Detached brick garage
- Capacity
- 1 car
- Facilities
- Electricity
Parking
- Type of parking facilities
- Parking on private property and public parking
VVE (Owners Association) checklist
- Registration with KvK
- Yes
- Annual meeting
- Yes
- Periodic contribution
- Yes (€ 225.00 per month)
- Reserve fund present
- Yes
- Maintenance plan
- Yes
- Building insurance
- Yes
Want to be informed about changes immediately?
Save this house as a favourite and receive an email if the price or status changes.
Popularity
0x
Viewed
0x
Saved
07/11/2024
On funda







