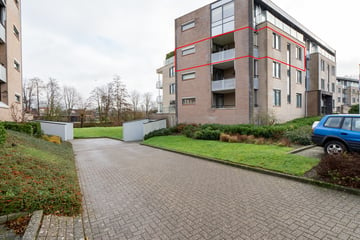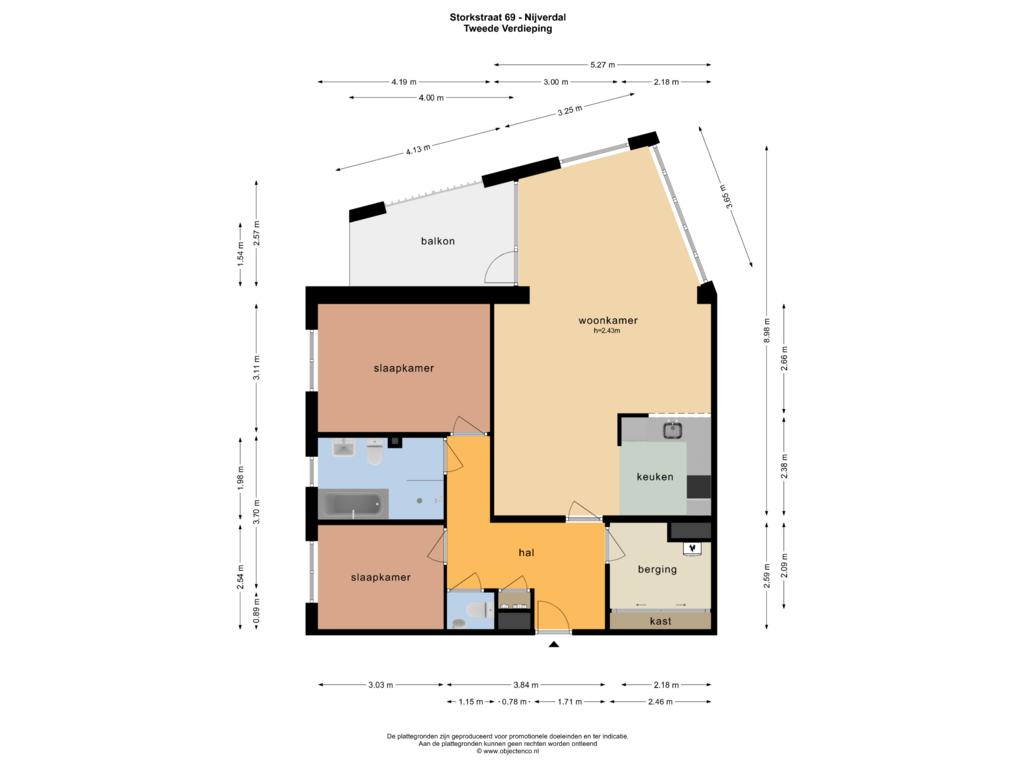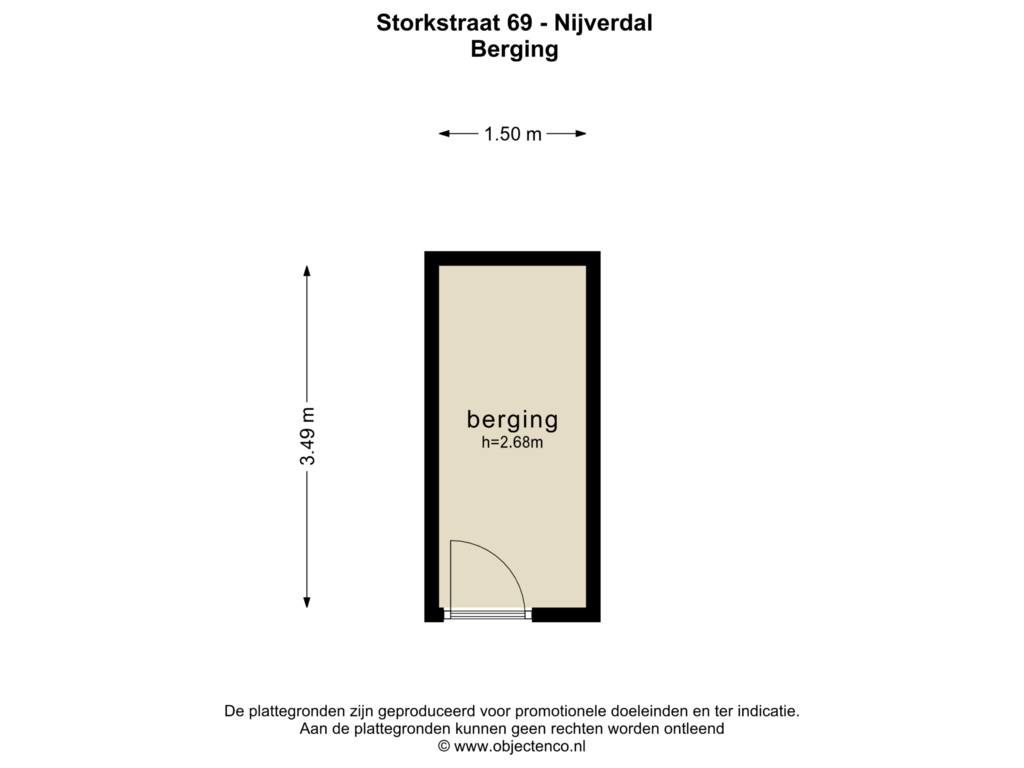This house on funda: https://www.funda.nl/en/detail/koop/nijverdal/appartement-storkstraat-69/43857800/

Storkstraat 697442 LW NijverdalDe Brake
€ 375,000 k.k.
Description
Op de 2e verdieping van het appartementencomplex Reggedal bevindt zich dit ruime 3-kamer appartement. Het appartement beschikt over een heerlijk balkon, een eigen parkeerplaats en een inpandige berging in de parkeerkelder.
Het complex ligt op een perfecte locatie: nét buiten het centrum, waardoor u geniet van rust en ruimte, terwijl alle dagelijkse voorzieningen binnen loop- of fietsafstand te bereiken zijn.
Daarnaast biedt de nabijgelegen N35 een uitstekende verbinding richting zowel Zwolle als Enschede. Hierdoor bent u niet alleen goed verbonden met de regio, maar ook met de rest van Nederland.
Een ideaal appartement voor wie comfortabel wil wonen op een gunstige locatie!
Indeling:
Kelder: Bergingen en parkeerplaatsen.
Begane grond: centrale hal/entree, video-/intercominstallatie, postvakken, trappenhuis en lift.
2e verdieping: hal/entree, toilet met fontein, berging/provisieruimte, slaapkamer (1), badkamer met ligbad, douche, wastafel, toilet, slaapkamer (2), woonkamer met toegang tot balkon, half-open keuken voorzien van inbouwapparatuur.
Bijzonderheden:
- Bouwjaar 2000;
- Woonoppervlakte 89 m²;
- Volledig geïsoleerd;
- Energielabel A;
- CV Intergas HRE;
- Eigen auto-opstelplaats en berging in de kelder van het complex;
- Servicekosten ca. € 180,- per maand.
Features
Transfer of ownership
- Asking price
- € 375,000 kosten koper
- Asking price per m²
- € 4,213
- Listed since
- Status
- Available
- Acceptance
- Available in consultation
- VVE (Owners Association) contribution
- € 181.41 per month
Construction
- Type apartment
- Apartment with shared street entrance
- Building type
- Resale property
- Year of construction
- 2000
- Accessibility
- Accessible for people with a disability and accessible for the elderly
- Type of roof
- Flat roof covered with asphalt roofing
Surface areas and volume
- Areas
- Living area
- 89 m²
- Exterior space attached to the building
- 9 m²
- External storage space
- 5 m²
- Volume in cubic meters
- 271 m³
Layout
- Number of rooms
- 3 rooms (2 bedrooms)
- Number of bath rooms
- 1 bathroom and 1 separate toilet
- Bathroom facilities
- Shower, bath, toilet, and sink
- Number of stories
- 1 story
- Facilities
- Optical fibre, mechanical ventilation, passive ventilation system, and TV via cable
Energy
- Energy label
- Insulation
- Completely insulated
- Heating
- CH boiler
- Hot water
- CH boiler
- CH boiler
- Intergas HRE (gas-fired combination boiler from 2021, in ownership)
Cadastral data
- HELLENDOORN C 11254
- Cadastral map
- Ownership situation
- Full ownership
Exterior space
- Location
- Alongside a quiet road, alongside waterfront, in wooded surroundings and unobstructed view
- Balcony/roof terrace
- Balcony present
Storage space
- Shed / storage
- Built-in
- Facilities
- Electricity
Garage
- Type of garage
- Underground parking
- Insulation
- Completely insulated
Parking
- Type of parking facilities
- Public parking and parking garage
VVE (Owners Association) checklist
- Registration with KvK
- Yes
- Annual meeting
- Yes
- Periodic contribution
- Yes (€ 181.41 per month)
- Reserve fund present
- Yes
- Maintenance plan
- Yes
- Building insurance
- Yes
Photos 38
Floorplans 2
© 2001-2024 funda







































