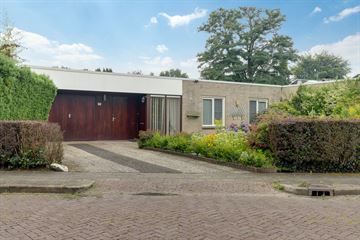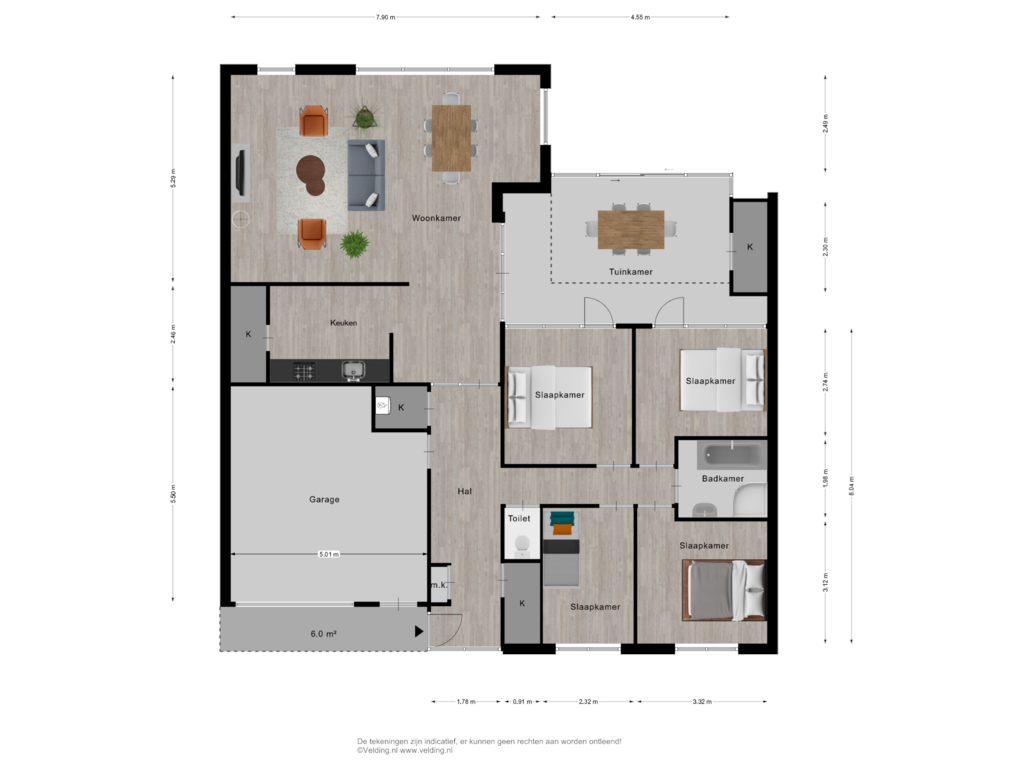
Constantijn Huygensstraat 287442 XM Nijverdal'n Oaln Diek
€ 500,000 k.k.
Eye-catcherGelijkvloerse woning met garage, ruime tuin en vier slaapkamers
Description
Op zoek naar een levensloopbestendige woning? Dan is dit je kans om gelijkvloers te wonen in een woning die je ook nog helemaal naar eigen smaak kunt aanpassen.
Deze geschakelde bungalow is gelegen in een rustige woonstraat en biedt rust en ruimte zowel binnen als buiten. Vanuit de lichte woonkamer, met aangebouwde serre, kijk je uit op de mooie groene tuin welke veel privacy biedt. Verder beschikt de woning o.a. over vier slaapkamers en een inpandige garage.
Het gezellige centrum van Nijverdal en de vele wandelmogelijkheden van de Sallandse Heuvelrug en rivier de Regge liggen allen op fietsafstand. Ook nieuwsgierig geworden naar de vele mogelijkheden die deze woning te bieden heeft? Maak gelijk een afspraak voor een bezichtiging en laat je verrassen.
Indeling: hal/entree, meterkast, vaste kast, binnendoor naar garage, toilet met fontein, 1e slaapkamer, 2e slaapkamer, 3e slaapkamer, 4e slaapkamer, badkamer v.v. douche, ligbad, wastafelmeubel en wasmachineaansluiting, woonkamer met gashaard en airconditioning, halfopen keuken met keukenblok v.v. gaskookplaat, wasemkap, koelkast en vaatwasser, vaste kast, serre/tuinkamer met vaste kast.
Bijzonderheden:
- Bouwjaar 1974.
- Kavelgrootte 579 m².
- Woonopp. circa 152 m², bruto inhoud 612 m³.
- Inpandige garage (ca 25 m²).
- Oprit.
- Achtertuin gelegen op het zuiden.
- Serre/tuinkamer.
- Vier slaapkamers.
- Intergas HR combiketel (2023).
- Airconditioning.
- Dak- en glasisolatie.
- Energielabel C.
- Dakleer vernieuwd in 2022.
- Twee zonweringen (vanuit woonkamer bedienbaar).
- Levensloopbestendige woning.
Van deze woning is een unieke, eigen woningwebsite beschikbaar. Download de brochure voor de link naar de website waar alle gegevens over de woning te vinden zijn.
Features
Transfer of ownership
- Asking price
- € 500,000 kosten koper
- Asking price per m²
- € 3,289
- Listed since
- Status
- Available
- Acceptance
- Available in consultation
Construction
- Kind of house
- Bungalow, semi-detached residential property
- Building type
- Resale property
- Year of construction
- 1974
- Type of roof
- Flat roof covered with asphalt roofing
- Quality marks
- Energie Prestatie Advies
Surface areas and volume
- Areas
- Living area
- 152 m²
- Other space inside the building
- 26 m²
- Exterior space attached to the building
- 6 m²
- Plot size
- 579 m²
- Volume in cubic meters
- 612 m³
Layout
- Number of rooms
- 5 rooms (4 bedrooms)
- Number of bath rooms
- 1 bathroom and 1 separate toilet
- Bathroom facilities
- Shower, bath, and sink
- Number of stories
- 1 story
- Facilities
- Outdoor awning and TV via cable
Energy
- Energy label
- Insulation
- Roof insulation and double glazing
- Heating
- CH boiler and gas heater
- Hot water
- CH boiler
- CH boiler
- Intergas HR combiketel (gas-fired combination boiler from 2023, in ownership)
Cadastral data
- HELLENDOORN L 3872
- Cadastral map
- Area
- 579 m²
- Ownership situation
- Full ownership
Exterior space
- Location
- Alongside a quiet road and in residential district
- Garden
- Back garden and front garden
- Back garden
- 208 m² (16.00 metre deep and 13.00 metre wide)
- Garden location
- Located at the south
Garage
- Type of garage
- Built-in
- Capacity
- 1 car
- Facilities
- Electricity, heating and running water
Parking
- Type of parking facilities
- Parking on private property
Photos 30
Floorplans
© 2001-2024 funda






























