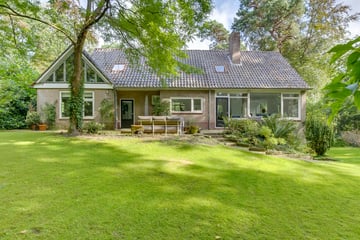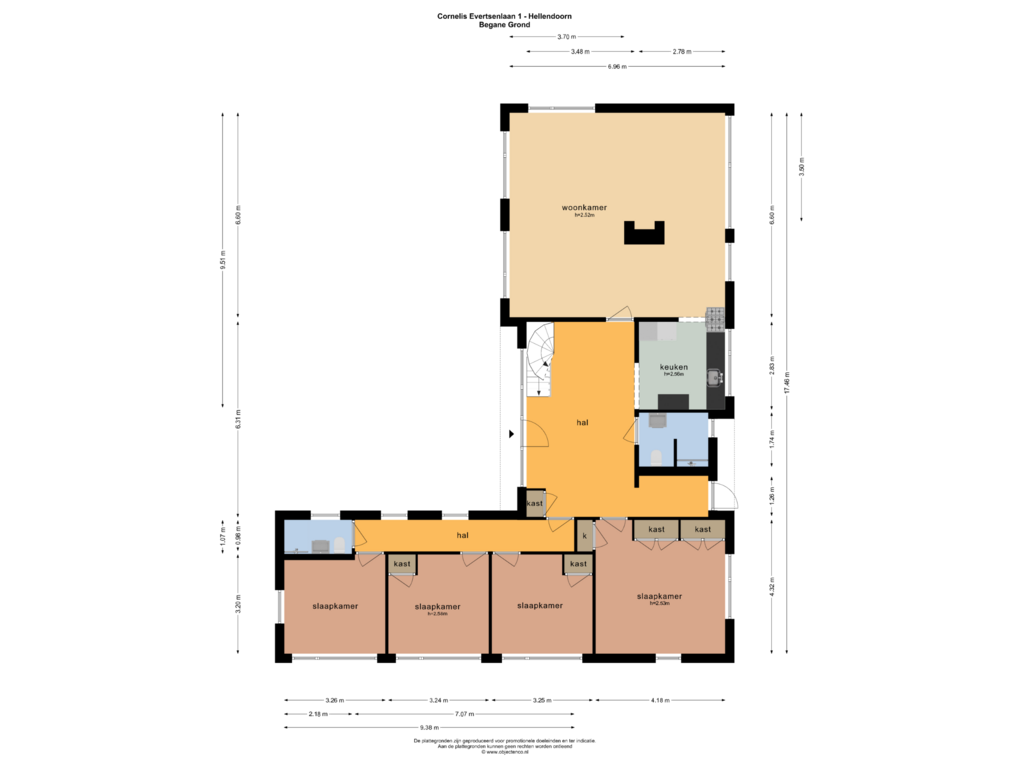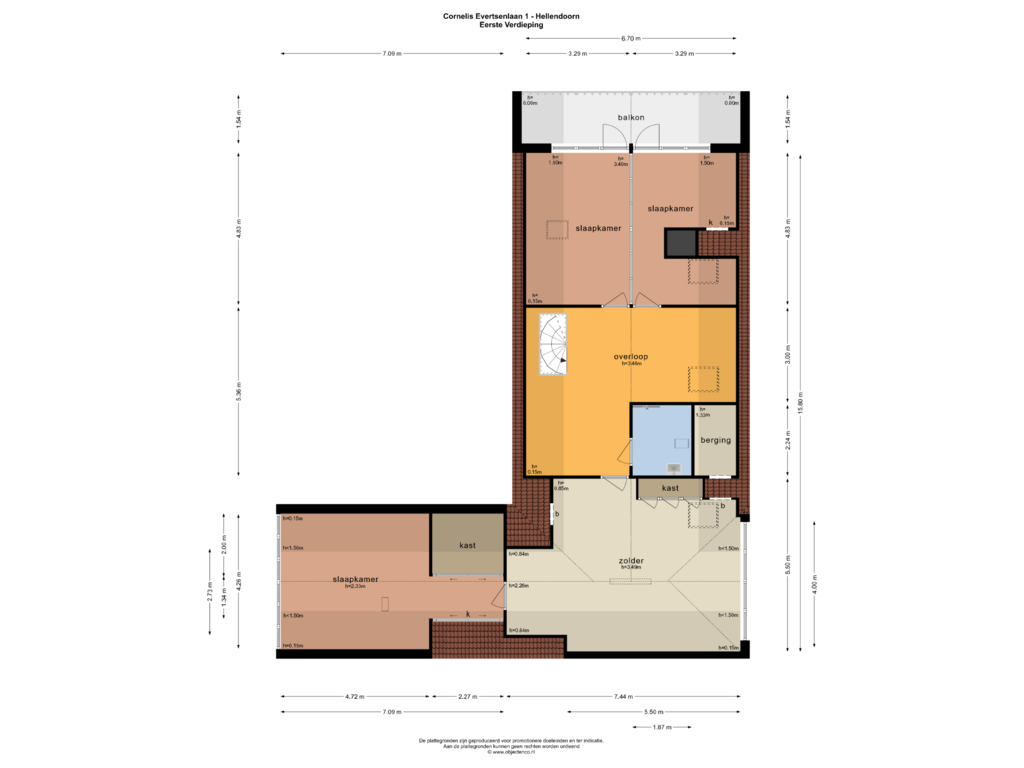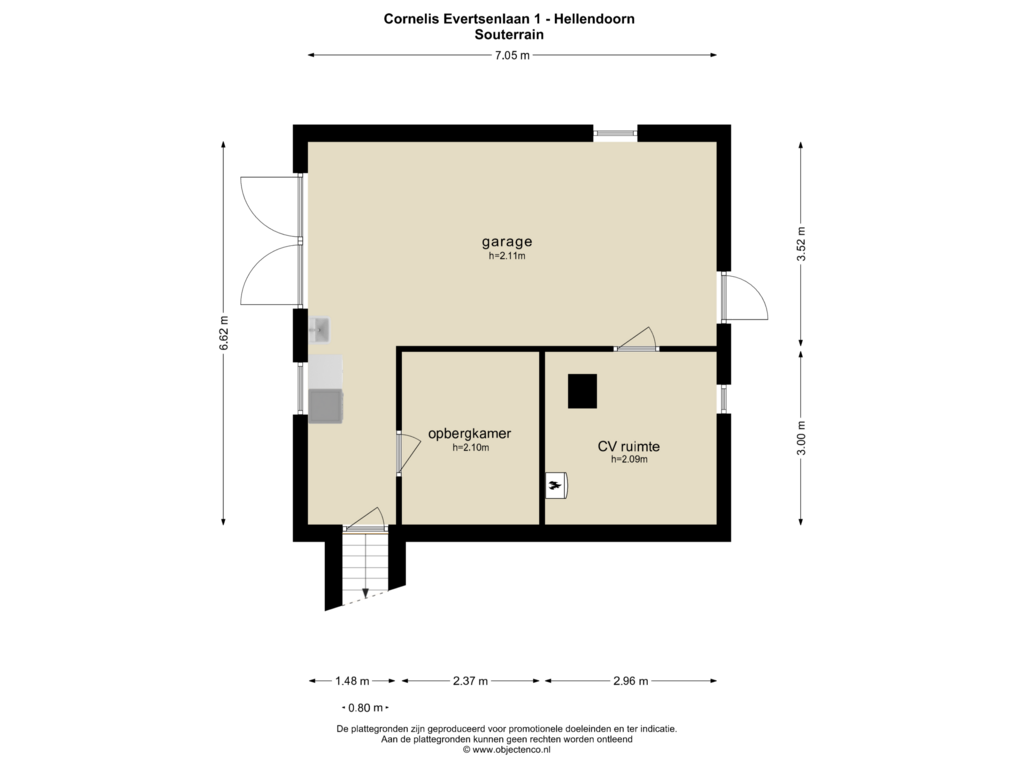This house on funda: https://www.funda.nl/en/detail/koop/nijverdal/huis-cornelis-evertsenlaan-1/43768005/

Cornelis Evertsenlaan 17441 JB NijverdalZeeheldenwijk
€ 965,000 k.k.
Description
Wonen op bijzondere plek in unieke, natuurlijke rustgevende omgeving!
Schitterend gesitueerd, lommerrijk in bosrijk villapark, "de Zeeheldenbuurt" aan de rand van Nationaal Park de Sallandse Heuvelrug ligt aan de voet van de Hellendoornse berg deze vrijstaande villa met inpandige garage. Het geheel is omgeven door optimaal privacy biedende tuin, uitlopend in bos.
De multifunctionele indeling maakt het geheel ook zeer geschikt voor een samengesteld gezin of voor de thuiswerker.
Indeling:
Begane grond: entree, ruime hal met garderobe, trappenhuis, wandtoilet met fontein, annex regen en handdouche, achteringang, doorloop naar slaapvleugel met ouderslaapkamer (1) met vaste kastenwand, slaapkamer (2) met vaste kast, slaapkamer (3) met vaste kast, slaapkamer (4), badkamer met wandtoilet, wastafel en regen- en handdouche, half open keuken met inbouwapparatuur, sfeervolle lichte tuingerichte woonkamer met moderne open haard en toegang naar terras op Zuid.
Souterrain: trap vanuit de centrale hal, wasruimte met uitstortgootsteen provisie-/wijnkelder, cv-ruimte/berging, inpandige garage met dubbele houten deuren, daglichttoetreding en achterdeur naar achtertuin.
1e verdieping: hal, overloop, voormalige badkamer, slaapkamer (5) met balkon-loggia, slaapkamer (6) met balkon-loggia, studio-slaapkamer (7), annex hobbyruimte-berging.
Bijzonderheden:
- Perceeloppervlakte 1407m²;
- Oorspronkelijk bouwjaar circa 1960;
- Renovatie modernisering 2008;
- Glasisolatie, muurisolatie;
- Cv Toestel Nefit Topline HR 45;
- Warmtepomp boiler Vaillant araStor;
- Vloerverwarming op begane grond.
Features
Transfer of ownership
- Asking price
- € 965,000 kosten koper
- Asking price per m²
- € 4,232
- Listed since
- Status
- Available
- Acceptance
- Available in consultation
Construction
- Kind of house
- Villa, detached residential property
- Building type
- Resale property
- Year of construction
- 1960
- Type of roof
- Gable roof covered with roof tiles
Surface areas and volume
- Areas
- Living area
- 228 m²
- Other space inside the building
- 46 m²
- Exterior space attached to the building
- 7 m²
- Plot size
- 1,407 m²
- Volume in cubic meters
- 995 m³
Layout
- Number of rooms
- 9 rooms (7 bedrooms)
- Number of bath rooms
- 1 bathroom and 1 separate toilet
- Bathroom facilities
- Shower, walk-in shower, and sink
- Number of stories
- 2 stories and a basement
- Facilities
- Skylight, optical fibre, passive ventilation system, and sliding door
Energy
- Energy label
- Insulation
- Double glazing and insulated walls
- Heating
- CH boiler and wood heater
- Hot water
- Central facility and electrical boiler
- CH boiler
- Gas-fired combination boiler, in ownership
Cadastral data
- HELLENDOORN G 3083
- Cadastral map
- Area
- 1,180 m²
- Ownership situation
- Full ownership
- HELLENDOORN G 5635
- Cadastral map
- Area
- 227 m²
- Ownership situation
- Full ownership
Exterior space
- Location
- On the edge of a forest, sheltered location, in wooded surroundings and in residential district
- Garden
- Surrounded by garden
- Balcony/roof terrace
- Balcony present
Storage space
- Shed / storage
- Built-in
- Facilities
- Electricity
Garage
- Type of garage
- Built-in
- Capacity
- 1 car
- Facilities
- Electricity, heating and running water
Parking
- Type of parking facilities
- Parking on private property and public parking
Photos 58
Floorplans 3
© 2001-2025 funda




























































