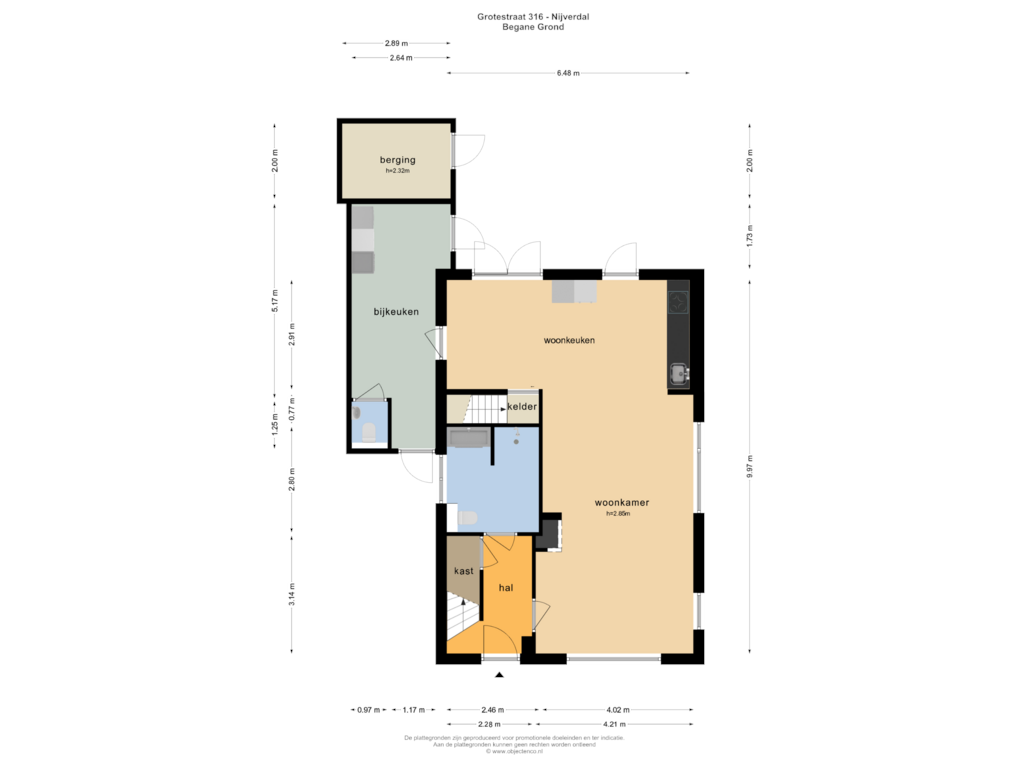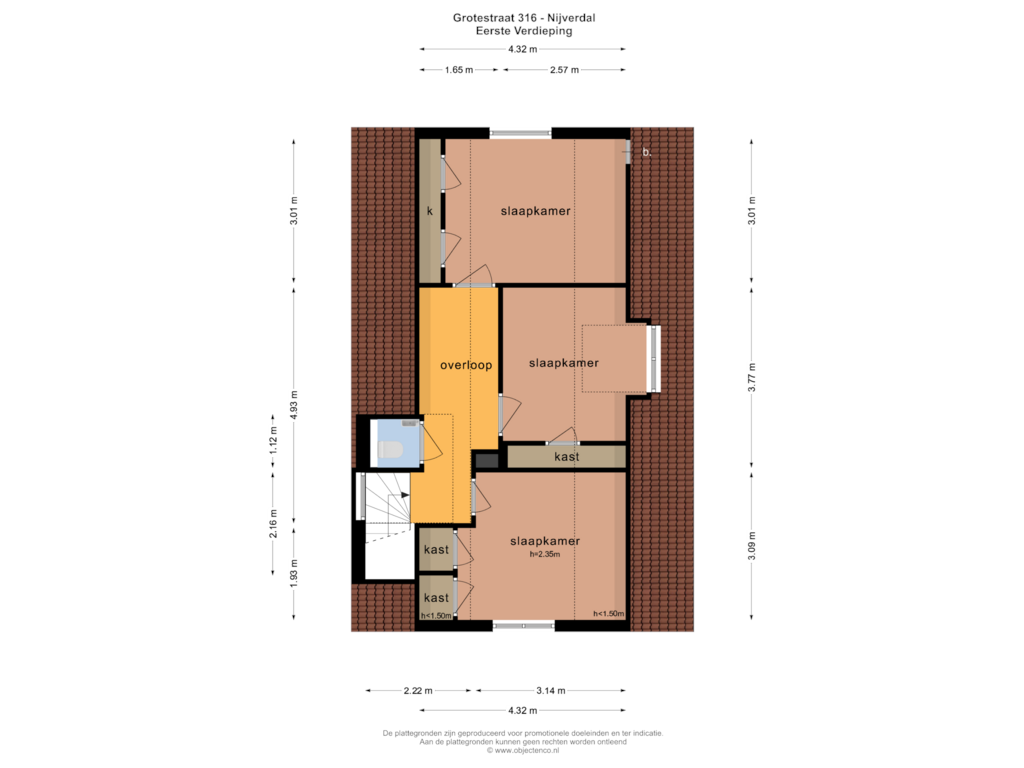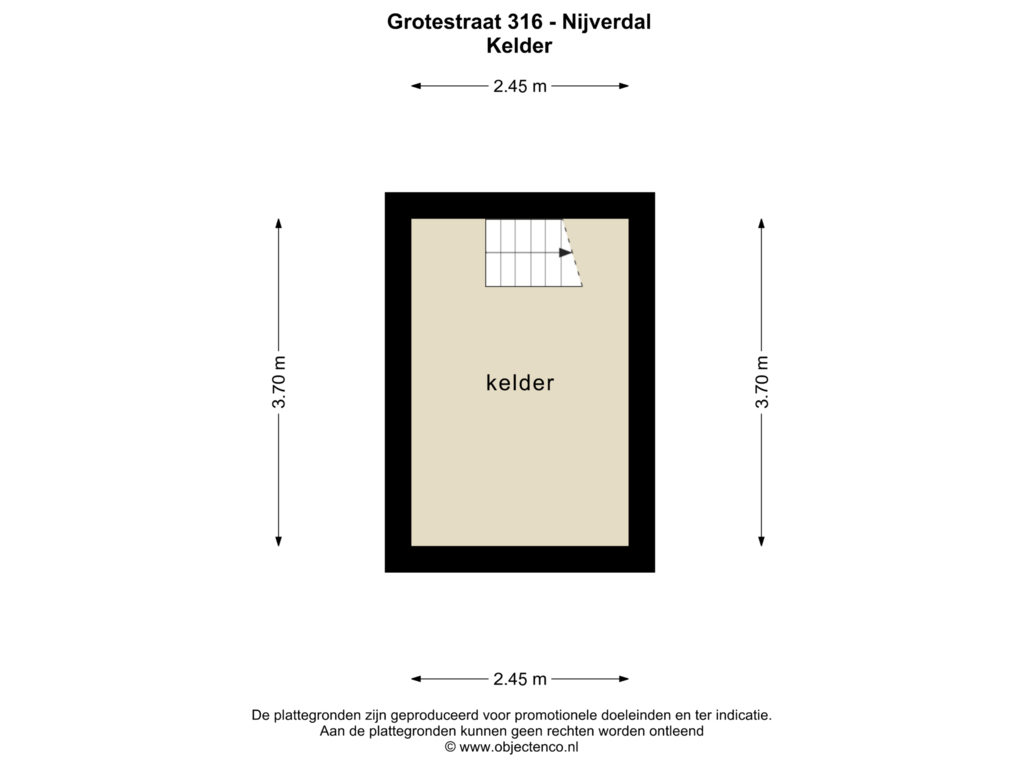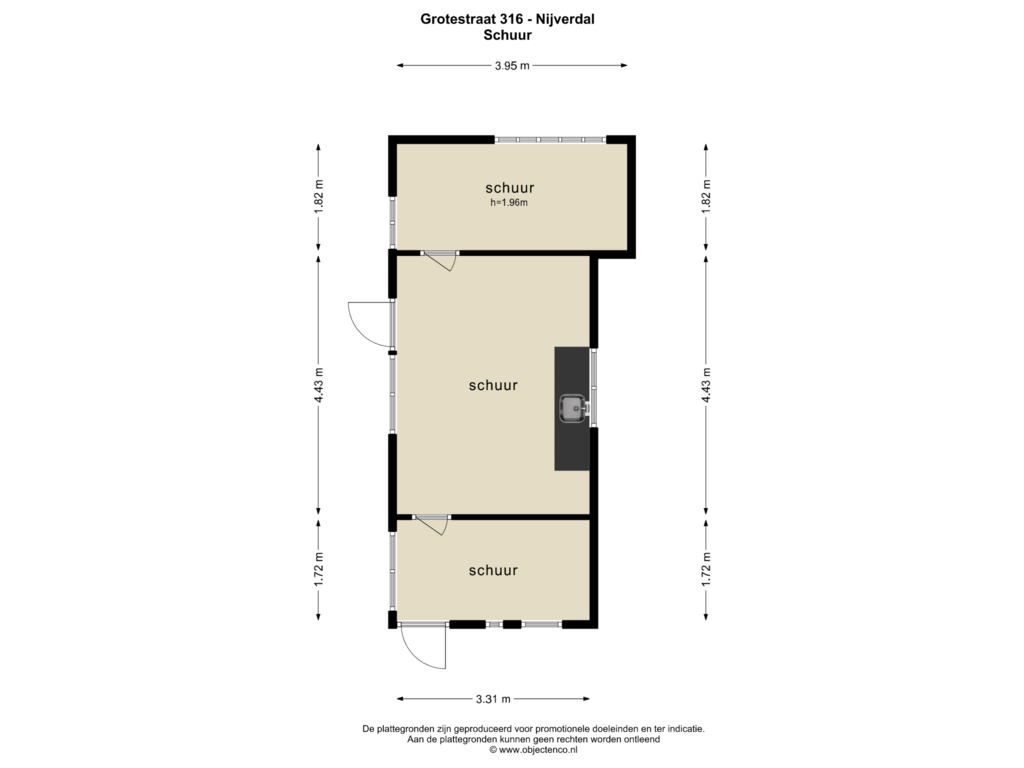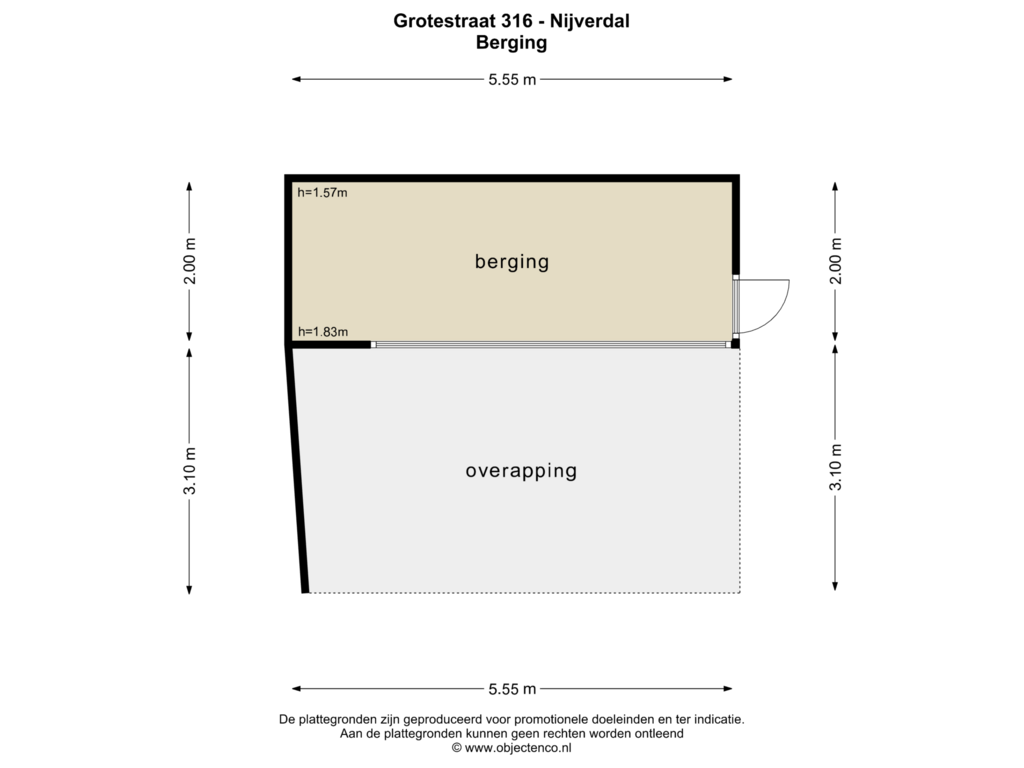This house on funda: https://www.funda.nl/en/detail/koop/nijverdal/huis-grotestraat-316/43774838/
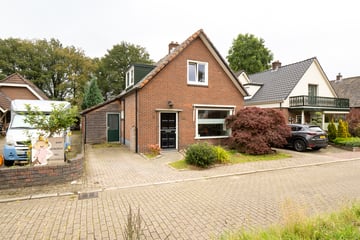
Grotestraat 3167441 GV NijverdalNoetsele I
€ 525,000 k.k.
Description
Aan de voet van de Nijverdalse berg ligt aan het parallelweggetje deze geheel gemoderniseerde, uitgebouwde vrijstaande woning met grote berging/hobbyruimte, parkeerruimte en fantastische grote tuin met terrasoverkapping en eigen bosje.
Indeling:
Begane grond: entree, hal, trapopgang, vaste kastruimte, luxe badkamer met wandtoilet, wastafelmeubel met waskommen, instap regen/hand douche, grote sfeervolle woonkamer met houten plankenvloer, woning breed uitgebouwde woon-/eetkeuken met alle inbouwapparatuur, provisiekelder, bijkeuken, achterhal met wandtoilet met fontein en berging.
1e verdieping: overloop in dakkapel, wandtoilet met fontein, slaapkamer (1) met vaste kasten, slaapkamer (2) met dakkapel en vaste kasten, slaapkamer (3) met vaste kasten.
Bijzonderheden:
- Grondoppervlakte 794m²;
- Bouwjaar oorspronkelijk circa 1940;
- Geheel gemoderniseerd en uitgebouwd 2018;
- Draai-/kiep vensters;
- CV combi ketel Remeha Calenta 28 C;
- Doelmatige isolaties;
- Gedeeltelijke dubbele beglazing;
- Elektra sunscreens en zonwering;
- Keuken en sanitair vernieuwd;
- Vloerverwarming in badkamer en keuken;
- Buitenschilderwerk 2024.
Kortom een prachtkans om geheel vrij natuurschoonrijk te wonen aan de rand van het gezellige centrum van Nijverdal!
Features
Transfer of ownership
- Asking price
- € 525,000 kosten koper
- Asking price per m²
- € 4,200
- Listed since
- Status
- Available
- Acceptance
- Available in consultation
Construction
- Kind of house
- Single-family home, detached residential property
- Building type
- Resale property
- Year of construction
- 1940
- Type of roof
- Gable roof covered with roof tiles
Surface areas and volume
- Areas
- Living area
- 125 m²
- Other space inside the building
- 15 m²
- External storage space
- 39 m²
- Plot size
- 794 m²
- Volume in cubic meters
- 515 m³
Layout
- Number of rooms
- 4 rooms (3 bedrooms)
- Number of bath rooms
- 1 bathroom and 2 separate toilets
- Bathroom facilities
- Double sink, walk-in shower, toilet, underfloor heating, and washstand
- Number of stories
- 2 stories and a basement
- Facilities
- Outdoor awning, optical fibre, mechanical ventilation, and passive ventilation system
Energy
- Energy label
- Not available
- Insulation
- Roof insulation, partly double glazed and floor insulation
- Heating
- CH boiler
- Hot water
- CH boiler
- CH boiler
- Remeha Calenta (gas-fired combination boiler from 2013, in ownership)
Cadastral data
- HELLENDOORN L 1811
- Cadastral map
- Area
- 634 m²
- Ownership situation
- Full ownership
- HELLENDOORN L 6368
- Cadastral map
- Area
- 160 m²
- Ownership situation
- Full ownership
Exterior space
- Location
- On the edge of a forest, in wooded surroundings, open location and unobstructed view
- Garden
- Surrounded by garden
Storage space
- Shed / storage
- Detached wooden storage
- Facilities
- Electricity and running water
Garage
- Type of garage
- Parking place
Parking
- Type of parking facilities
- Parking on private property and public parking
Photos 53
Floorplans 5
© 2001-2024 funda





















































