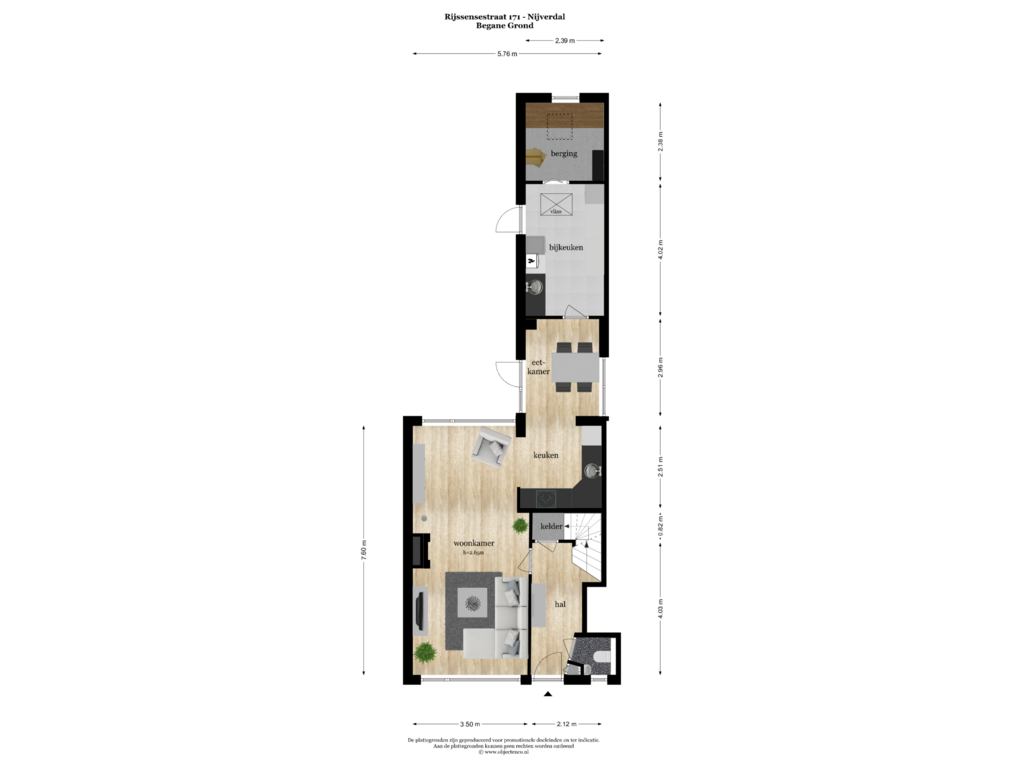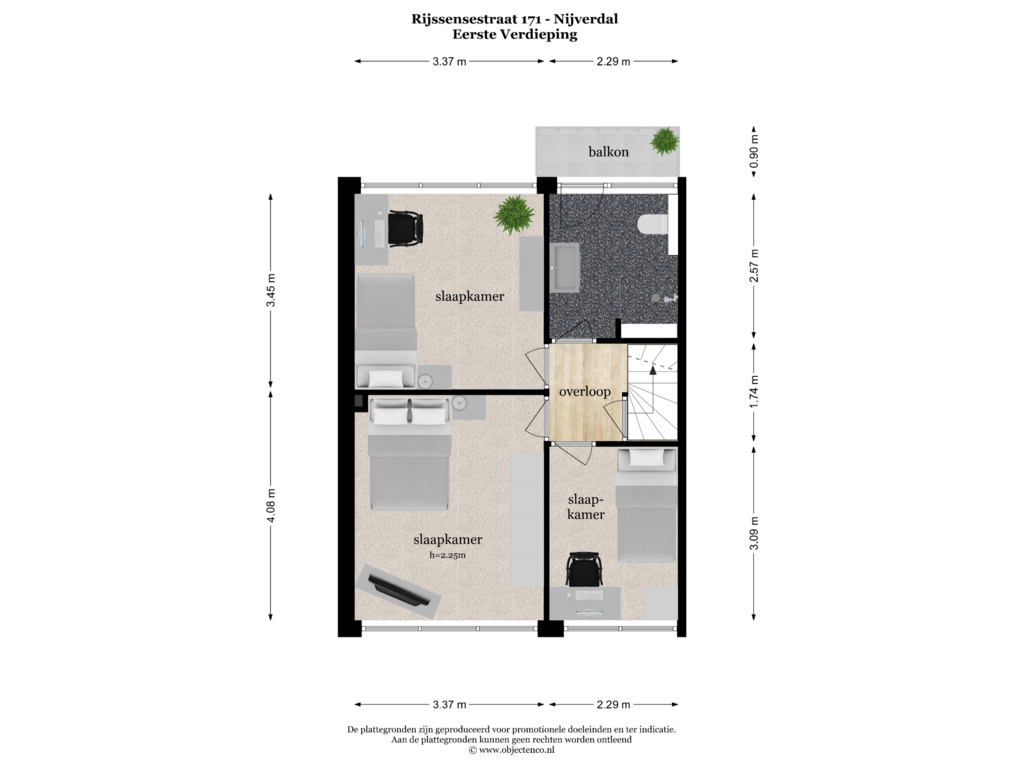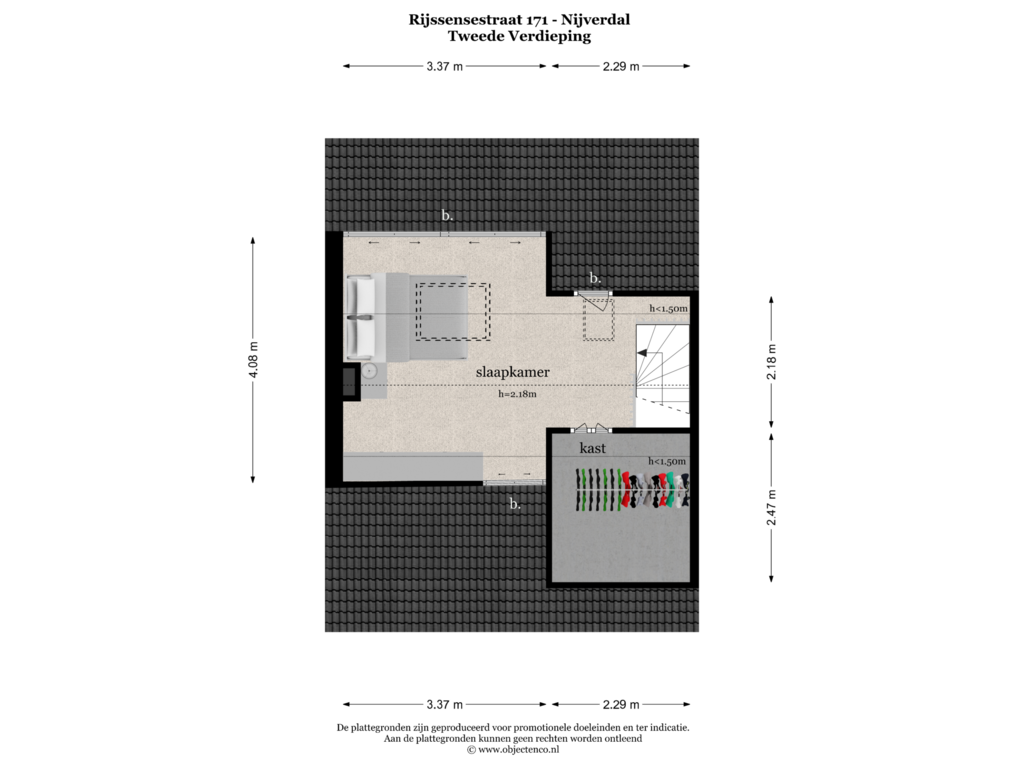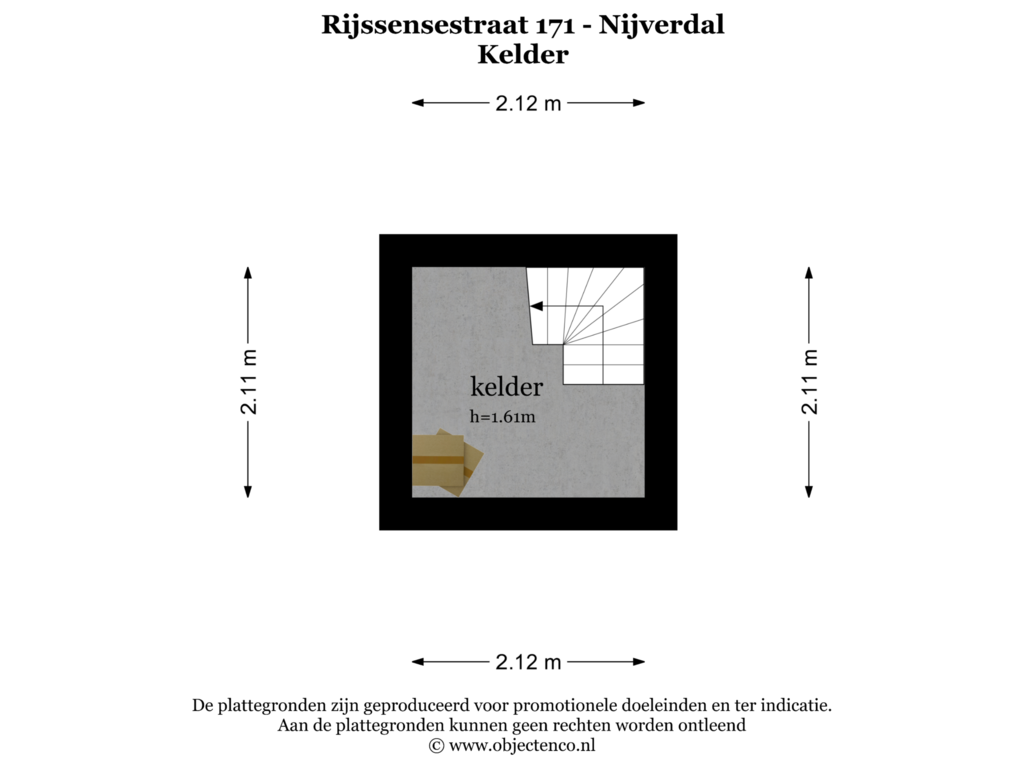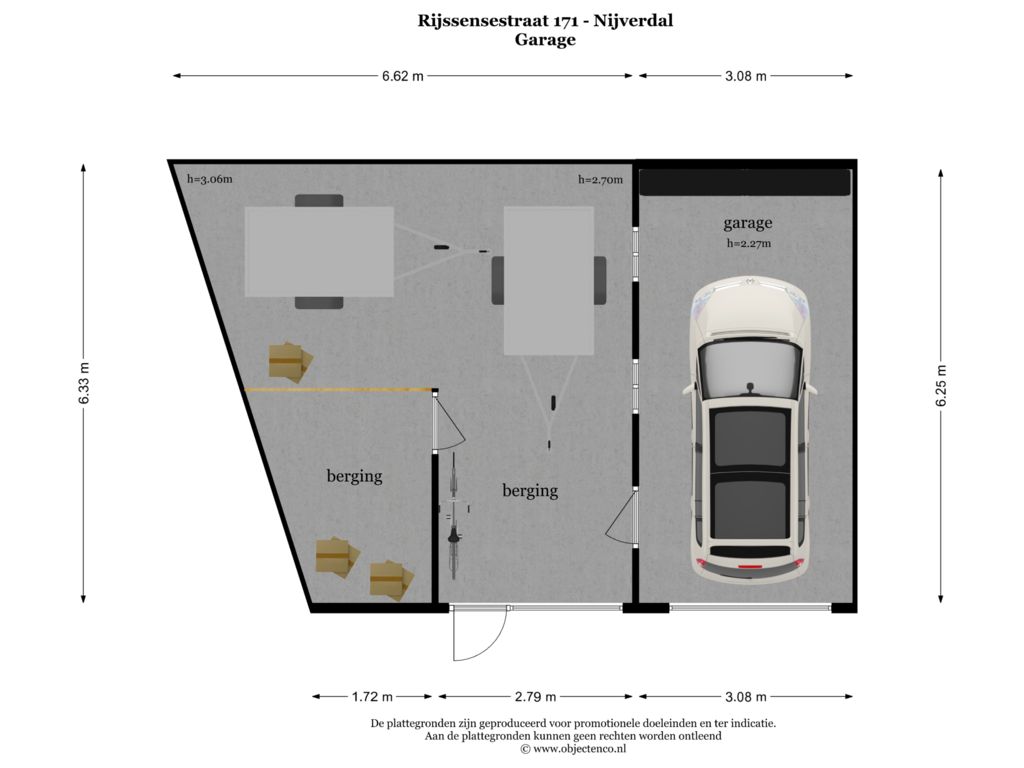This house on funda: https://www.funda.nl/en/detail/koop/nijverdal/huis-rijssensestraat-171/43724199/
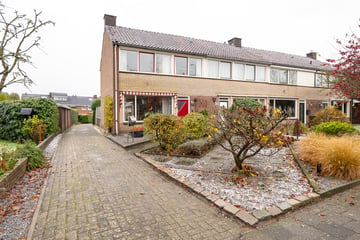
Rijssensestraat 1717441 AC NijverdalBloemen-Schilderswijk
€ 415,000 k.k.
Description
Beleef optimaal wooncomfort in deze halfvrijstaande woning met berging, grote zonnige tuin en dubbele garage. Deze gezinswoning combineert ruimte, privacy en functionaliteit en biedt een unieke mogelijkheid om wonen en werken te combineren.
Met drie royale slaapkamers, een balkon en een vaste trap naar de multifunctionele zolder is er plek voor iedereen. Op een indrukwekkend perceel van 555 m² geniet je zowel binnen als buiten van alle ruimte die je nodig hebt.
Deze woning biedt dé perfecte balans tussen rust, natuur en gemak, op loopafstand van het bosrijke Noetsele en dicht bij alle voorzieningen van Nijverdal. Klaar voor een nieuwe stap? Kom kijken en ervaar zelf de mogelijkheden!
Indeling:
Begane grond: entree, hal, toilet met fontein, meterkast, kelder met provisieruimte trapopgang, woonkamer met schouw, half open keuken met inbouwapparatuur. bijkeuken met bergruimte te bereiken met een vlizotrap, inpandige berging.
Eerste verdieping: overloop, slaapkamer (1), slaapkamer (2), slaapkamer (3), badkamer voorzien van toilet, inloopdouche, wastafelmeubel, designradiator, elektrische vloerverwarming en deur naar balkon.
Tweede verdieping: vaste trap naar zolderslaapkamer (4) met vaste kasten, berging en twee dakvensters.
Bijzonderheden:
- Bouwjaar 1963;
- Grondoppervlakte 555 m²;
- Dak-, muur, en glas isolatie;
- C.V. installatie Remeha Avanta;
- Energielabel D;
- Woonkamer voorzien van zwevend PVC vloer waaronder parketvloer;
- Elektrische vloerverwarming badkamer;
- Kunststof draai-kiepramen;
- Dubbele garage/berging op achter terrein;
- Vrije privacy biedende zonnige tuin;
Features
Transfer of ownership
- Asking price
- € 415,000 kosten koper
- Asking price per m²
- € 3,347
- Listed since
- Status
- Available
- Acceptance
- Available in consultation
Construction
- Kind of house
- Single-family home, corner house
- Building type
- Resale property
- Year of construction
- 1963
- Type of roof
- Gable roof covered with roof tiles
Surface areas and volume
- Areas
- Living area
- 124 m²
- Other space inside the building
- 5 m²
- External storage space
- 55 m²
- Plot size
- 555 m²
- Volume in cubic meters
- 476 m³
Layout
- Number of rooms
- 5 rooms (4 bedrooms)
- Number of bath rooms
- 1 bathroom and 1 separate toilet
- Bathroom facilities
- Walk-in shower, toilet, underfloor heating, and washstand
- Number of stories
- 2 stories and an attic
- Facilities
- Optical fibre, mechanical ventilation, passive ventilation system, and TV via cable
Energy
- Energy label
- Insulation
- Roof insulation, double glazing and insulated walls
- Heating
- CH boiler
- Hot water
- CH boiler
- CH boiler
- Remeha Avanta (gas-fired combination boiler from 2009, in ownership)
Cadastral data
- HELLENDOORN L 2155
- Cadastral map
- Area
- 555 m²
- Ownership situation
- Full ownership
Exterior space
- Location
- Alongside busy road
- Garden
- Back garden and front garden
- Balcony/roof terrace
- Balcony present
Storage space
- Shed / storage
- Detached brick storage
- Facilities
- Electricity and running water
Garage
- Type of garage
- Garage
- Capacity
- 1 car
- Facilities
- Electricity
Parking
- Type of parking facilities
- Parking on private property and public parking
Photos 43
Floorplans 5
© 2001-2025 funda











































