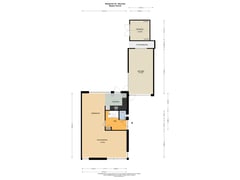Description
Wel heel uniek plekje direct aan Regge-arm gelegen helft van dubbel woonhuis met grote garage berging en tuinhuisje. De heerlijk vrije achtertuin heeft een prachtig natuurschoonrijk uitzicht.
Indeling:
Begane grond: entree, hal, toilet met fontein, trapopgang, garderobe, ruime L-vormige woonkamer met mogelijkheid tot openhaard, half open goed geoutilleerde keuken met inbouwapparatuur.
1e verdieping: overloop, 3 ruime slaapkamers, badkamer met ligbad, inloopdouchecabine, wastafelmeubel, 2e toilet en designradiator.
2e verdieping: vaste trap naar overloop met zijvenster, was- en droogruimte, slaapkamer met tuimelvenster, 2 zolderbergingen.
Bijzonderheden:
- Bouwperiode 1981;
- Grondoppervlakte 282 m²;
- Doelmatig geïsoleerd;
- Energielabel B;
- Laminaat vloerafwerking;
- Sparing t.b.v. rookkanaal;
- CV combitoestel Remeha Calenta;
- Buitenzonwering;
- Tuinhuisje;
- 12 zonnepanelen;
- Kunststof zijgevelvenster op 2e verdieping;
- Ca. 116 m² gemeentegrond in bruikleenovereenkomst.
Features
Transfer of ownership
- Asking price
- € 475,000 kosten koper
- Asking price per m²
- € 3,545
- Listed since
- Status
- Available
- Acceptance
- Available in consultation
Construction
- Kind of house
- Single-family home, double house
- Building type
- Resale property
- Year of construction
- 1981
- Type of roof
- Gable roof covered with roof tiles
Surface areas and volume
- Areas
- Living area
- 134 m²
- External storage space
- 28 m²
- Plot size
- 282 m²
- Volume in cubic meters
- 480 m³
Layout
- Number of rooms
- 5 rooms (4 bedrooms)
- Number of bath rooms
- 1 bathroom and 1 separate toilet
- Bathroom facilities
- Walk-in shower, bath, toilet, sink, and washstand
- Number of stories
- 2 stories and an attic
- Facilities
- Outdoor awning, skylight, optical fibre, mechanical ventilation, passive ventilation system, flue, and solar panels
Energy
- Energy label
- Insulation
- Roof insulation, partly double glazed, insulated walls and floor insulation
- Heating
- CH boiler and possibility for fireplace
- Hot water
- CH boiler
- CH boiler
- Remeha Calenta (gas-fired combination boiler from 2014, in ownership)
Cadastral data
- HELLENDOORN C 10637
- Cadastral map
- Area
- 282 m²
- Ownership situation
- Full ownership
Exterior space
- Location
- Alongside waterfront, sheltered location, in residential district and unobstructed view
- Garden
- Back garden and front garden
Storage space
- Shed / storage
- Attached brick storage
- Facilities
- Electricity and running water
Garage
- Type of garage
- Attached brick garage
- Capacity
- 1 car
- Facilities
- Electricity and running water
Parking
- Type of parking facilities
- Parking on private property and public parking
Want to be informed about changes immediately?
Save this house as a favourite and receive an email if the price or status changes.
Popularity
0x
Viewed
0x
Saved
07/01/2025
On funda







