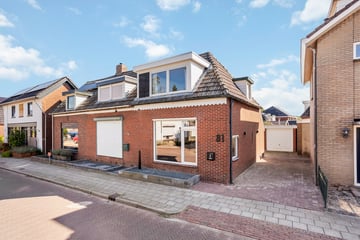This house on funda: https://www.funda.nl/en/detail/koop/nijverdal/huis-wilhelminastraat-81/43695105/

Description
Starters en eenpersoonshuishoudens opgelet!
Nabij het bruisende centrum van Nijverdal staat deze HOEKWONING met garage, oprit en achter. Deze sfeervolle woning is volledig instapklaar en onderhoudsvriendelijk!
Begane grond:
Binnenkomst via de entree/hal die toegang biedt tot de moderne badkamer douche, toilet en wastafelmeubel. De knusse woonkamer heeft een prachtige rustieke eikenvloer gelegd in Hongaarse punt. De halfopen keuken is in hoekopstelling met gasfornuis, wasemkap, oven en koelkast.
Eerste verdieping:
Hier vindt u een overloop met een vaste kast waar de cv-opstelling en wasmachineaansluiting te vinden zijn. De hoofdslaapkamer heeft over de hele breedte een kastenwand, de 2de slaapkamer biedt extra opbergruimte
Bijzonderheden:
* bouwjaar 1928;
* woonoppervlakte 54 m²;
* perceeloppervlakte 140 m²;
* energielabel B;
* dak en vloerisolatie en HR++ beglazing;
* v.v. kunststof kozijnen en deels v.v. rolluiken;
* 2 slaapkamers;
* keuken en sanitair 2018;
* cv-ketel Nefit HR 2022;
* oprit en garage v.v. smeerkelder;
* recht van overpad.
Features
Transfer of ownership
- Last asking price
- € 257,500 kosten koper
- Asking price per m²
- € 4,769
- Status
- Sold
Construction
- Kind of house
- Single-family home, corner house
- Building type
- Resale property
- Year of construction
- 1928
- Type of roof
- Gable roof covered with roof tiles
Surface areas and volume
- Areas
- Living area
- 54 m²
- External storage space
- 13 m²
- Plot size
- 140 m²
- Volume in cubic meters
- 205 m³
Layout
- Number of rooms
- 3 rooms (2 bedrooms)
- Number of bath rooms
- 1 bathroom
- Bathroom facilities
- Shower, toilet, and washstand
- Number of stories
- 2 stories and a loft
- Facilities
- Outdoor awning, optical fibre, mechanical ventilation, passive ventilation system, flue, and TV via cable
Energy
- Energy label
- Insulation
- Roof insulation, energy efficient window and floor insulation
- Heating
- CH boiler
- Hot water
- CH boiler
- CH boiler
- HR-107 (gas-fired combination boiler from 2022, in ownership)
Cadastral data
- HELLENDOORN M 2476
- Cadastral map
- Area
- 140 m²
- Ownership situation
- Full ownership
Exterior space
- Location
- In residential district
- Garden
- Back garden
- Back garden
- 72 m² (0.11 metre deep and 0.07 metre wide)
- Garden location
- Located at the east with rear access
Garage
- Type of garage
- Parking place and detached brick garage
- Capacity
- 1 car
- Facilities
- Electricity
- Insulation
- No cavity wall
Parking
- Type of parking facilities
- Parking on private property and public parking
Photos 20
© 2001-2024 funda



















