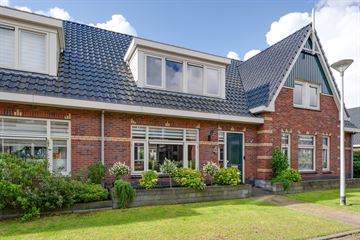This house on funda: https://www.funda.nl/en/detail/koop/noord-scharwoude/huis-groenland-4/43519868/

Description
In de populaire recent ontwikkelde nieuwe wijk “De Nieuwe Veiling” bieden wij te koop aan deze in 2016 door Bouwbedrijf Kuin nieuw gebouwde woning met energielabel A.
Deze woning is op degelijke wijze gebouwd met eerste klas bouwmaterialen, waaronder keramische dakpannen en energiezuinig vanwege de hoogwaardige isolatievoorzieningen aan vloer, muren, dak en HR++ beglazing.
De woonoppervlakte bedraagt 117m2, verdeeld over begane grond en eerste etage, dus exclusief zolderberging van 10m2.
De locatie is ideaal met aan de achterzijde een groot parkeerterrein (dus géén directe achterburen) en op loopafstand van supermarkt en andere centrumvoorzieningen.
Indeling:
entree met toilet en trapopgang; een zeer royale woonkamer van maarliefst 43m2 (exclusief keuken) voorzien van moderne lichtgrijze plavuizenvloer, een royale trapkast en dubbele tuindeur naar een onderhoudsarme volledig bestrate achtertuin op het zuiden met een prachtige aluminium veranda en een houten fietsenberging.
De moderne tijdloze open keuken is voorzien van een spoeleiland en alle benodigde voorzieningen zoals een natuurstenen werkblad, inductiekookplaat, afzuigkap, elektrische oven, vaatwasser en koel-/vriescombinatie.
Op de 1e etage heeft u aan de voorzijde een riante slaapkamer van circa 22m2, voorzien van een breed dakkapel. Deze slaapkamer kan eenvoudig worden opgesplitst in 2 prima slaapkamers. Aan de achterzijde een 2e ruime slaapkamer van circa 17m2. Beide slaapkamers zijn voorzien van laminaatvloer. De volledig betegelde badkamer is voorzien van een inloopdouche, een 2e toilet, een badkamermeubel, aansluitingen voor wasmachine/-droger en een dakvenster. Vanaf de overloop bereikt u via een vlizotrap de goed bruikbare zolderberging met ruim 2 meter stahoogte.
Aanvaarding in overleg
Features
Transfer of ownership
- Last asking price
- € 450,000 kosten koper
- Asking price per m²
- € 3,846
- Status
- Sold
Construction
- Kind of house
- Single-family home, row house
- Building type
- Resale property
- Year of construction
- 2016
- Type of roof
- Gable roof covered with roof tiles
Surface areas and volume
- Areas
- Living area
- 117 m²
- Other space inside the building
- 10 m²
- Exterior space attached to the building
- 17 m²
- External storage space
- 6 m²
- Plot size
- 123 m²
- Volume in cubic meters
- 452 m³
Layout
- Number of rooms
- 4 rooms (3 bedrooms)
- Number of bath rooms
- 1 bathroom and 1 separate toilet
- Bathroom facilities
- Shower, toilet, and sink
- Number of stories
- 2 stories
- Facilities
- Skylight, smart home, optical fibre, mechanical ventilation, and TV via cable
Energy
- Energy label
- Insulation
- Roof insulation, double glazing, insulated walls, floor insulation and completely insulated
- Heating
- CH boiler
- Hot water
- CH boiler
- CH boiler
- Intergas (gas-fired combination boiler from 2016, in ownership)
Cadastral data
- LANGEDIJK G 5002
- Cadastral map
- Area
- 123 m²
- Ownership situation
- Full ownership
Exterior space
- Location
- Alongside a quiet road and in residential district
- Garden
- Back garden and front garden
- Back garden
- 39 m² (5.50 metre deep and 7.00 metre wide)
- Garden location
- Located at the south with rear access
Storage space
- Shed / storage
- Detached wooden storage
- Facilities
- Electricity
Parking
- Type of parking facilities
- Public parking
Photos 55
© 2001-2025 funda






















































