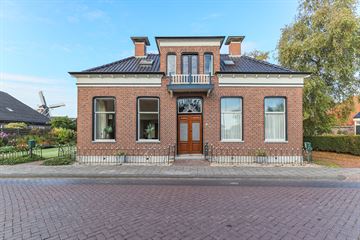This house on funda: https://www.funda.nl/en/detail/koop/noordbroek/huis-hoofdstraat-107/42312545/

Description
Karakteristiek herenhuis gelegen aan de doorgaande weg in het Groningse dorp Noordbroek. De woning is gebouwd omstreeks 1875 en heeft prachtige hoge plafonds met schitterende ornamenten. Het geheel is gelegen op een ruime kavel van maar liefst 1.250m². De woning heeft een zolderruimte met mogelijkheden. Het dorp Noordbroek heeft een centrale ligging tussen Hoogezand, Veendam, Winschoten en Delfzijl. Veel voorzieningen zijn dan ook binnen 10 autominuten te bereiken.
Indeling begane grond: statige entree/hal, sfeervolle woonkamer ca. 25 m², gesloten woonkeuken, slaapkamer ca. 18m2 met schouw en opkamer, toilet, recent gemoderniseerde badkamer met douche en wastafelmeubel, kelder, tuinkamer ca. 21m2, inpandige garage met grote zolder.
Verdieping: overloop, 3 slaapkamers.
Achter de woning is een ruime tuin met 2 vrijstaande houten garages.
De woning beschikt over 12 zonnepanelen.
Bijzonderheden:
* Nog € 10.000,- SNN subsidie beschikbbaar
* Verwarming middels CV
* Dak is in 2006 grotendeels vernieuwd en v.v. nieuwe pannen en goten
* Riante kavel van ca. 1250 m²
* 12 zonnepanelen
* 3 garages
Features
Transfer of ownership
- Last asking price
- € 375,000 kosten koper
- Asking price per m²
- € 2,419
- Status
- Sold
Construction
- Kind of house
- Mansion, detached residential property
- Building type
- Resale property
- Year of construction
- 1875
- Type of roof
- Combination roof covered with roof tiles
Surface areas and volume
- Areas
- Living area
- 155 m²
- Other space inside the building
- 42 m²
- Exterior space attached to the building
- 2 m²
- External storage space
- 60 m²
- Plot size
- 1,250 m²
- Volume in cubic meters
- 850 m³
Layout
- Number of rooms
- 6 rooms (4 bedrooms)
- Number of bath rooms
- 1 bathroom and 1 separate toilet
- Bathroom facilities
- Shower and washstand
- Number of stories
- 2 stories
Energy
- Energy label
- Heating
- CH boiler
- Hot water
- CH boiler
- CH boiler
- Intergas (gas-fired combination boiler from 2010, in ownership)
Cadastral data
- NOORDBROEK I 243
- Cadastral map
- Area
- 1,250 m²
- Ownership situation
- Full ownership
Exterior space
- Location
- In centre
- Garden
- Surrounded by garden
Garage
- Type of garage
- Attached brick garage and detached wooden garage
- Capacity
- 4 cars
- Facilities
- Loft and electricity
Parking
- Type of parking facilities
- Parking on private property and public parking
Photos 52
© 2001-2025 funda



















































