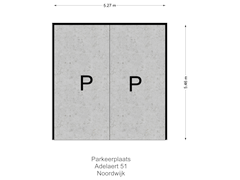Eye-catcherAdembenemend uitzicht op zee!
Description
English below
Adembenemend uitzicht op zee!
Op unieke locatie gelegen, met fraai panoramisch uitzicht over strand, zee, boulevard en duinen, royaal 3-kamer penthouse met groot terras, 2 auto-opstelplaatsen en een extra grote berging (voorheen 2) in de parkeerkelder. Dit perfect onderhouden penthouse bevindt zich op de 4e en tevens bovenste etage van het Heemborgh-complex dat beschikt over afgesloten centrale entree met liftinstallatie en trappenhuis, een huismeester en een inpandig verwarmd zwembad met sauna waarvan de bewoners gratis gebruik kunnen maken. Zowel het overdekte zwembad, de garage en de berging in de parkeergarage zijn vanuit het appartement geheel binnendoor bereikbaar.
Indeling:
Entree, hal met toiletruimte voorzien van wandcloset en fonteintje. Royale en lichte woonkamer met schitterend zeezicht, 2 schuifpuien naar het grote terras en op maat gemaakte boekenkasten. Moderne open keuken voorzien van natuurstenenblad en diverse inbouwapparatuur, te weten: inductiekookplaat, rvs afzuigschouw, oven, magnetron, vaatwasser, koelkast en 3-laden vriezer. 1e slaapkamer met vaste kast waarin aansluiting voor wasapparatuur. Aansluitend aan de slaapkamer een open badkamer met 2 wastafels, douchecabine en wandcloset. 2e slaapkamer met vaste kast en 2e open badkamer met wastafel en douchecabine.
Bijzonderheden:
• Gladde wand- en plafond afwerking;
• Deels voorzien van fraaie shutters;
• 2 elektrische zonneschermen;
• 2 parkeerplaatsen en grote berging in de parkeerkelder;
• Complex is voorzien van een inpandig verwarmd zwembad met sauna;
• Huismeester aanwezig;
• De servicekosten bedragen thans € 631,39 per maand.
Breathtaking sea view!
Situated on a unique location, with a beautiful panoramic view of beach, sea, boulevard and dunes, spacious 3-room penthouse with large terrace, 2 car parking spaces and an extra large storage room in the parking garage. This perfectly maintained penthouse is located on the fifth and also top floor of the Heemborgh complex which has a closed central entrance with elevator and staircase, a caretaker and an indoor heated swimming pool that residents can use free of charge. Both the indoor swimming pool, the garage and the storage room in the parking garage are fully accessible from the apartment.
Layout:
Entrance, hall with toilet space including wall-mounted toilet and washbasin. Spacious and light living room with wonderful sea view, 2 sliding doors to the large terrace and custom-made bookcases. Modern open kitchen equipped with natural stone counter top and various built-in appliances, namely: induction cooker, stainless steel extractor hood, oven, microwave, dishwasher, refrigerator and 3-drawer freezer. 1st bedroom with fixed cupboard containing connections for washing equipment. Adjoining the bedroom is an open bathroom with 2 washbasins, shower cabin and wall-mounted toilet. 2nd bedroom with fitted wardrobe and 2nd bathroom with washbasin and shower cabin.
Special details:
• Smooth wall and ceiling finishing;
• Partly fitted with beautiful shutters;
• 2 electric sunshades;
• 2 parking spaces and large storage room in the parking garage;
• Complex is equipped with an indoor heated swimming pool with sauna;
• Caretaker present;
• The service costs are currently € 631,39 per month.
Features
Transfer of ownership
- Asking price
- € 995,000 kosten koper
- Asking price per m²
- € 9,851
- Listed since
- Status
- Available
- Acceptance
- Available in consultation
- VVE (Owners Association) contribution
- € 494.08 per month
Construction
- Type apartment
- Penthouse
- Building type
- Resale property
- Year of construction
- 1978
- Type of roof
- Flat roof
Surface areas and volume
- Areas
- Living area
- 101 m²
- Exterior space attached to the building
- 24 m²
- External storage space
- 8 m²
- Volume in cubic meters
- 323 m³
Layout
- Number of rooms
- 3 rooms (2 bedrooms)
- Number of bath rooms
- 2 bathrooms and 1 separate toilet
- Bathroom facilities
- 2 showers, double sink, toilet, and sink
- Number of stories
- 1 story
- Located at
- 4th floor
- Facilities
- Outdoor awning, elevator, and sliding door
Energy
- Energy label
- Insulation
- Roof insulation, double glazing and insulated walls
- Heating
- Communal central heating
- Hot water
- Central facility
Cadastral data
- NOORDWIJK N 2569
- Cadastral map
- Ownership situation
- Full ownership
- NOORDWIJK N 2569
- Cadastral map
- Ownership situation
- Full ownership
- NOORDWIJK N 2569
- Cadastral map
- Ownership situation
- Full ownership
- NOORDWIJK N 2569
- Cadastral map
- Ownership situation
- Full ownership
- NOORDWIJK N 2569
- Cadastral map
- Ownership situation
- Full ownership
- NOORDWIJK N 2569
- Cadastral map
- Ownership situation
- Full ownership
Exterior space
- Location
- Sea view
- Balcony/roof terrace
- Balcony present
Storage space
- Shed / storage
- Built-in
- Facilities
- Electricity
Parking
- Type of parking facilities
- Parking garage
VVE (Owners Association) checklist
- Registration with KvK
- Yes
- Annual meeting
- Yes
- Periodic contribution
- Yes (€ 494.08 per month)
- Reserve fund present
- Yes
- Maintenance plan
- Yes
- Building insurance
- Yes
Want to be informed about changes immediately?
Save this house as a favourite and receive an email if the price or status changes.
Popularity
0x
Viewed
0x
Saved
12/10/2024
On funda







