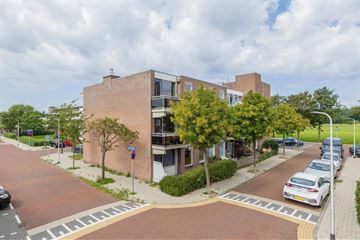
Description
Op schitterende en rustige woonlocatie gelegen royaal 3-kamerHOEKappartement met balkon en eigen berging in de onderbouw. Dit tot in de puntjes verzorgde appartement is in 2023 volledig gerenoveerd en is gesitueerd op de 1e etage van een kleinschalig appartementencomplex welke voorzien is van een beveiligde entree en liftinstallatie. Dit appartement heeft een perfecte ligging betreft loopafstand van het strand, de boulevard, de duinen en het centrum, met ruime parkeergelegenheid op het parkeerterrein voor het complex.
Indeling:
Entree, hal met meterkast, garderobe en toiletruimte met wandcloset en fonteintje. Ruime en lichte woonkamer met deur naar balkon. Moderne open keuken en voorzien van diverse AEG inbouwapparatuur, te weten: inductiekookplaat, rvs afzuigschouw, koelkast, vaatwasser en combi-oven. 1e ruime (ouder)slaapkamer en 2e slaapkamer aan de voorzijde. Bergruimte met opstelling c.v. combiketel (Remeha, 2023) en aansluiting voor wasapparatuur. Geheel betegelde badkamer met inloopdouche en regendouche, wastafelmeubel met dubbele kraan en verwarmde spiegel.
Bijzonderheden:
• Volledig gerenoveerd en gemoderniseerd in 2023;
• Geheel voorzien van glad gestuukte wanden met hoge plinten;
• Vloerverwarming door de gehele woning;
• Fraaie keramieken tegelvloer door de gehele woning;
• Eigen berging voorzien van elektra in de onderbouw;
• De servicekosten bedragen thans € 226,- per maand.
Features
Transfer of ownership
- Last asking price
- € 350,000 kosten koper
- Asking price per m²
- € 4,861
- Status
- Sold
- VVE (Owners Association) contribution
- € 226.00 per month
Construction
- Type apartment
- Galleried apartment
- Building type
- Resale property
- Year of construction
- 1982
- Type of roof
- Flat roof
Surface areas and volume
- Areas
- Living area
- 72 m²
- Exterior space attached to the building
- 4 m²
- External storage space
- 4 m²
- Volume in cubic meters
- 222 m³
Layout
- Number of rooms
- 3 rooms (2 bedrooms)
- Number of bath rooms
- 1 bathroom and 1 separate toilet
- Number of stories
- 1 story
- Located at
- 2nd floor
- Facilities
- Elevator and mechanical ventilation
Energy
- Energy label
- Insulation
- Double glazing
- Heating
- CH boiler and complete floor heating
- Hot water
- CH boiler
- CH boiler
- Remeha (gas-fired combination boiler from 2023, in ownership)
Cadastral data
- NOORDWIJK A 2421
- Cadastral map
- Ownership situation
- Full ownership
Exterior space
- Location
- Alongside a quiet road and in residential district
- Balcony/roof terrace
- Balcony present
Storage space
- Shed / storage
- Built-in
- Facilities
- Electricity
Parking
- Type of parking facilities
- Public parking
VVE (Owners Association) checklist
- Registration with KvK
- Yes
- Annual meeting
- Yes
- Periodic contribution
- Yes (€ 226.00 per month)
- Reserve fund present
- Yes
- Maintenance plan
- Yes
- Building insurance
- Yes
Photos 23
© 2001-2025 funda






















