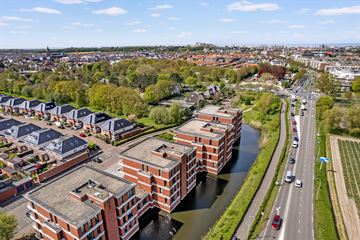This house on funda: https://www.funda.nl/en/detail/koop/noordwijk-zh/appartement-biezenland-45/43573378/

Description
Schitterend appartement met vrij uitzicht in Boechorst!
Dit prachtige 3-kamerappartement is perfect onderhouden en ruim opgezet. Gelegen aan de rand van de geliefde wijk Boechorst, bevindt het zich op de derde en tevens bovenste verdieping van het charmante en kleinschalige complex Voorduinen. Geniet van het zonnige terras op het zuidwesten, een tweede terras op het westen, een ruime berging en twee parkeerplaatsen in de ondergrondse parkeergarage. Het appartement biedt adembenemend vrij uitzicht over bollenvelden en Landgoed Offem. Met zijn gunstige ligging ten opzichte van het centrum, het strand, de duinen en uitvalswegen, biedt het een ideale woonsituatie.
Indeling:
Bij binnenkomst vindt u een hal met garderobekast, videofooninstallatie en een toiletruimte. De royale en lichte woonkamer beschikt over een sfeervolle gashaard en deuren naar het ruime terras op het zuidwesten. De halfopen keuken is voorzien van diverse inbouwapparatuur, zoals een inductiekookplaat, rvs afzuigschouw, koelkast, vaatwasser en combi-oven en magnetron. Via de schuifpui heeft u vanuit de keuken toegang tot het terras. Grenzend aan de keuken bevindt zich een grote berging/stookruimte met aansluiting voor wasapparatuur, de cv-combiketel en warmteterugwininstallatie.
De slaapkamers bevinden zich aan de voorzijde van het appartement. De grootste slaapkamer beschikt over een vaste kastenwand. Beide slaapkamers hebben prachtig uitzicht over de bollenvelden en Noordwijk. Aangrenzend bevindt zich de ruime badkamer met inloopdouche, dubbel wastafelmeubel, toilet en ligbad.
Bijzonderheden:
- Twee parkeerplaatsen en een grote berging in de ondergrondse parkeergarage;
- De servicekosten bedragen momenteel € 275,- per maand.
Features
Transfer of ownership
- Last asking price
- € 850,000 kosten koper
- Asking price per m²
- € 7,265
- Status
- Sold
- VVE (Owners Association) contribution
- € 275.00 per month
Construction
- Type apartment
- Apartment with shared street entrance (apartment)
- Building type
- Resale property
- Year of construction
- 2010
- Type of roof
- Flat roof covered with asphalt roofing
Surface areas and volume
- Areas
- Living area
- 117 m²
- Exterior space attached to the building
- 21 m²
- External storage space
- 9 m²
- Volume in cubic meters
- 384 m³
Layout
- Number of rooms
- 3 rooms (2 bedrooms)
- Number of bath rooms
- 1 bathroom and 1 separate toilet
- Bathroom facilities
- Double sink, walk-in shower, bath, toilet, and washstand
- Number of stories
- 1 story
- Located at
- 3rd floor
- Facilities
- Elevator, mechanical ventilation, sliding door, and TV via cable
Energy
- Energy label
- Insulation
- Completely insulated
- Heating
- CH boiler and gas heater
- Hot water
- CH boiler
- CH boiler
- Gas-fired combination boiler from 2010, in ownership
Cadastral data
- NOORDWIJK M 3789
- Cadastral map
- Ownership situation
- Full ownership
Exterior space
- Location
- In residential district and unobstructed view
- Balcony/roof terrace
- Balcony present
Storage space
- Shed / storage
- Built-in
Garage
- Type of garage
- Underground parking
Parking
- Type of parking facilities
- Parking garage
VVE (Owners Association) checklist
- Registration with KvK
- Yes
- Annual meeting
- Yes
- Periodic contribution
- Yes (€ 275.00 per month)
- Reserve fund present
- Yes
- Maintenance plan
- Yes
- Building insurance
- Yes
Photos 44
© 2001-2024 funda











































