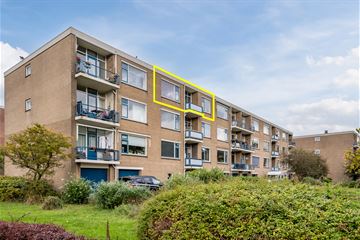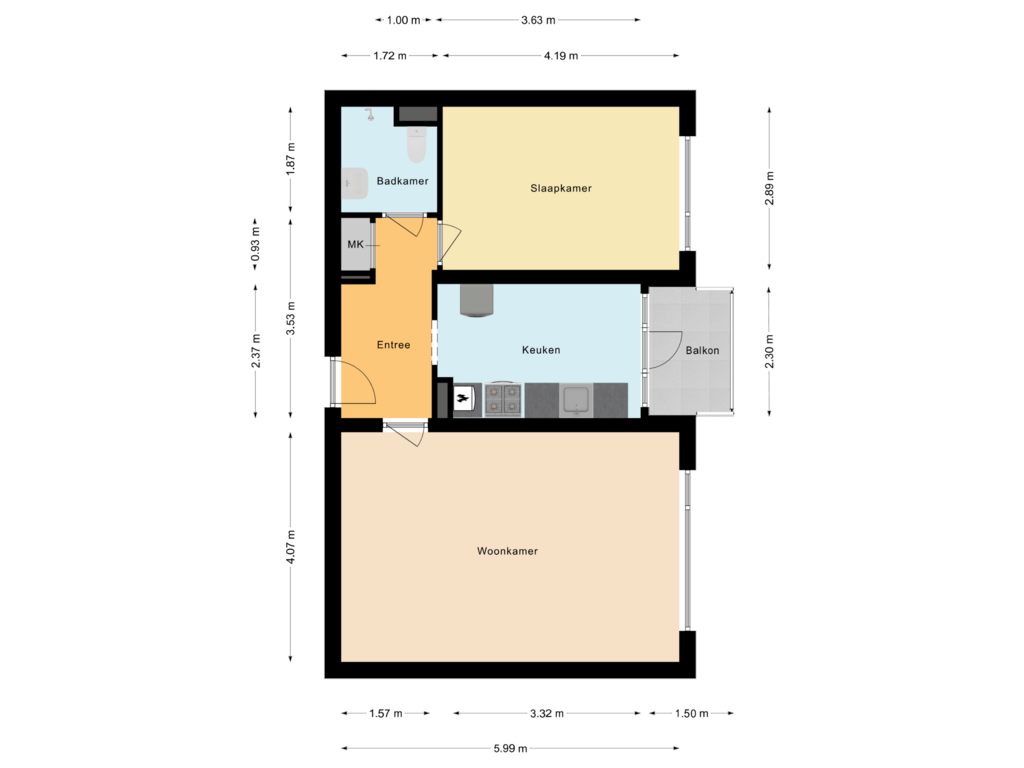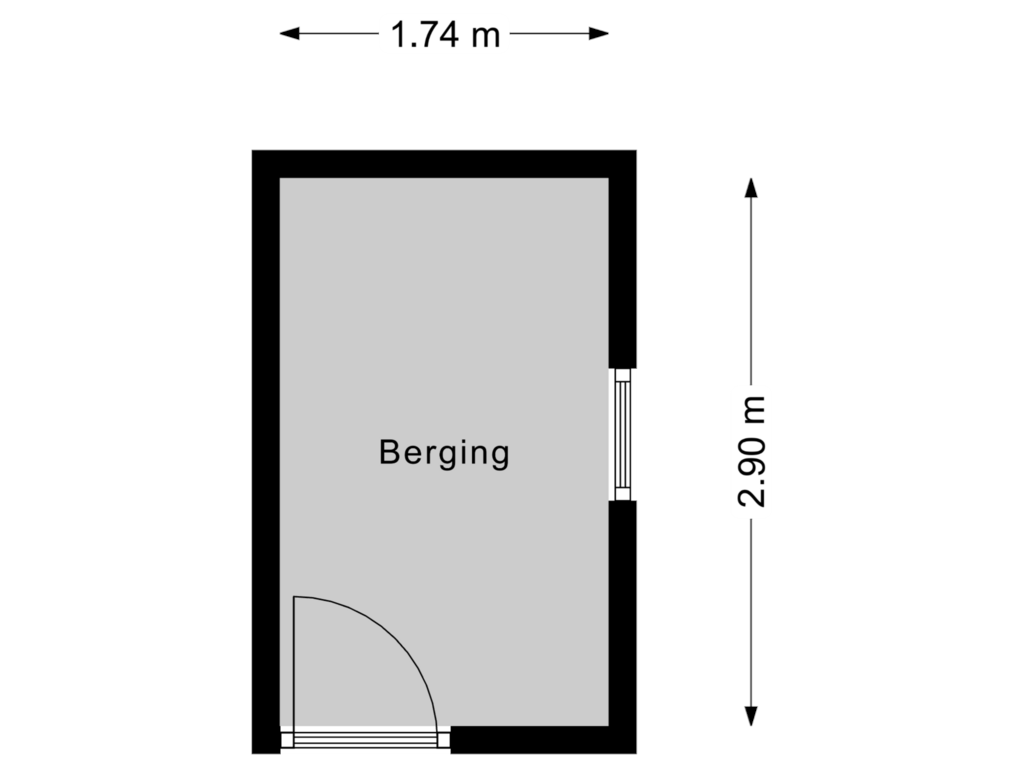This house on funda: https://www.funda.nl/en/detail/koop/noordwijk-zh/appartement-clusiusweg-16/43761535/

Description
Spacious 2-room apartment located on the third and top floor. The apartment offers a comfortable living space with a spacious living room, a kitchen that opens onto a balcony and a cozy bedroom with adjoining bathroom.
The location of the Clusiusweg has a lot to offer and is ideal for several reasons. First of all, the main arterial roads are easily accessible, which is convenient for your daily commute. In addition, shops and supermarkets are within easy reach, making shopping a breeze. And let's not forget the beach, which is only a 10-minute drive away, so you can enjoy the beautiful coastline whenever you want.
The apartment complex in which the apartment is located has a lift, closed entrance with intercom system and an active VvE. There are currently plans within the VvE to make the complex more sustainable.
The layout of the apartment is as follows: entrance, hall with meter cupboard and wardrobe, spacious living room, kitchen with washing machine connection and access to the sunny balcony facing southeast, spacious bedroom and a bright bathroom with shower, sink and toilet.
The house has a central heating system and is partly equipped with double glazing.
Special features / characteristics:
- favourable location with respect to arterial roads
- year of construction: 1972
- energy label: D
- usable living area: 57 m²
- service costs: € 150,-- per month
- elevator
Features
Transfer of ownership
- Asking price
- € 285,000 kosten koper
- Asking price per m²
- € 5,000
- Original asking price
- € 300,000 kosten koper
- Listed since
- Status
- Sold under reservation
- Acceptance
- Available in consultation
- VVE (Owners Association) contribution
- € 150.00 per month
Construction
- Type apartment
- Apartment with shared street entrance (apartment)
- Building type
- Resale property
- Year of construction
- 1972
- Type of roof
- Flat roof covered with asphalt roofing
Surface areas and volume
- Areas
- Living area
- 57 m²
- Exterior space attached to the building
- 4 m²
- External storage space
- 5 m²
- Volume in cubic meters
- 190 m³
Layout
- Number of rooms
- 2 rooms (1 bedroom)
- Number of bath rooms
- 1 bathroom
- Bathroom facilities
- Shower, toilet, and sink
- Number of stories
- 1 story
- Located at
- 3rd floor
- Facilities
- Elevator, passive ventilation system, and TV via cable
Energy
- Energy label
- Insulation
- Partly double glazed
- Heating
- CH boiler
- Hot water
- Gas water heater
- CH boiler
- Vaillant (gas-fired from 2010, in ownership)
Cadastral data
- NOORDWIJK M 2173
- Cadastral map
- Ownership situation
- Full ownership
- NOORDWIJK M 2173
- Cadastral map
- Ownership situation
- Full ownership
Exterior space
- Location
- In residential district and unobstructed view
- Balcony/roof terrace
- Balcony present
Storage space
- Shed / storage
- Storage box
Parking
- Type of parking facilities
- Public parking
VVE (Owners Association) checklist
- Registration with KvK
- Yes
- Annual meeting
- Yes
- Periodic contribution
- Yes (€ 150.00 per month)
- Reserve fund present
- Yes
- Maintenance plan
- Yes
- Building insurance
- Yes
Photos 31
Floorplans 2
© 2001-2024 funda
































