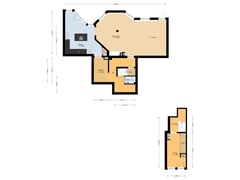Herenweg 2252201 AG Noordwijk (ZH)Buitengebied Noordwijk Zuid
- 240 m²
- 4
€ 775,000 k.k.
Description
Charming and spacious house in a rural location with indoor apartment, spacious sunny beautifully landscaped garden partly located on the water with beautiful panoramic views over farmlands. This spacious house of no less than approx. 240 m2 is part of “De Cleyburch” and is located next to a dentist's practice and a former restaurant. Including three parking spaces and two storage rooms.
Originally built in 1592, completely renovated in 2006/2007.
Living area approx. 240 m².
Volume approx. 878 m³.
Ground floor layout: Entrance, kitchen with built-in appliances, spacious living room with tiled floor, a beautiful authentic churning mill and door to the sunny garden, hall with meter cupboard, office and toilet;
Floor: Landing, master bedroom, complete bathroom with underfloor heating, bath, toilet, washbasin and shower with access to the apartment with landing, hall, storage room, living room with kitchen, three bedrooms, bathroom with shower, washbasin and toilet. The apartment can also be reached via a private entrance.
Attic.
A spacious and charming house, rurally located with all the advantages of the pleasant Noordwijk, beach and sea are in close proximity, as well as good accessibility to Schiphol (25 minutes), Leiden (20 minutes), Amsterdam and The Hague (30 minutes). minutes).
Acceptance in consultation.
This offer is without obligation and no rights can be derived from it.
Features
Transfer of ownership
- Asking price
- € 775,000 kosten koper
- Asking price per m²
- € 3,229
- Original asking price
- € 749,000 kosten koper
- Listed since
- Status
- Available
- Acceptance
- Available in consultation
Construction
- Type apartment
- Ground-floor + upstairs apartment (apartment)
- Building type
- Resale property
- Year of construction
- 1592
- Specific
- Partly furnished with carpets and curtains, furnished and monumental building
- Type of roof
- Combination roof covered with cane
Surface areas and volume
- Areas
- Living area
- 240 m²
- Other space inside the building
- 3 m²
- External storage space
- 9 m²
- Volume in cubic meters
- 878 m³
Layout
- Number of rooms
- 8 rooms (4 bedrooms)
- Number of bath rooms
- 2 bathrooms and 1 separate toilet
- Bathroom facilities
- 2 showers, bath, 2 toilets, underfloor heating, 2 sinks, and washstand
- Number of stories
- 2 stories
- Located at
- Ground floor
- Facilities
- Skylight, mechanical ventilation, passive ventilation system, and TV via cable
Energy
- Energy label
- Not available
- Insulation
- Completely insulated
- Heating
- CH boiler
- Hot water
- CH boiler
- CH boiler
- Gas-fired combination boiler, in ownership
Cadastral data
- NOORDWIJK H 1059
- Cadastral map
- Ownership situation
- Full ownership
Exterior space
- Location
- Outside the built-up area, open location and unobstructed view
- Garden
- Surrounded by garden
Storage space
- Shed / storage
- Detached wooden storage
- Facilities
- Electricity
- Insulation
- No insulation
Parking
- Type of parking facilities
- Parking on private property
VVE (Owners Association) checklist
- Registration with KvK
- No
- Annual meeting
- No
- Periodic contribution
- No
- Reserve fund present
- No
- Maintenance plan
- No
- Building insurance
- No
Want to be informed about changes immediately?
Save this house as a favourite and receive an email if the price or status changes.
Popularity
0x
Viewed
0x
Saved
30/12/2024
On funda







