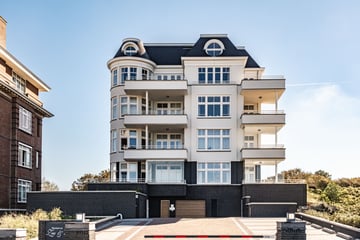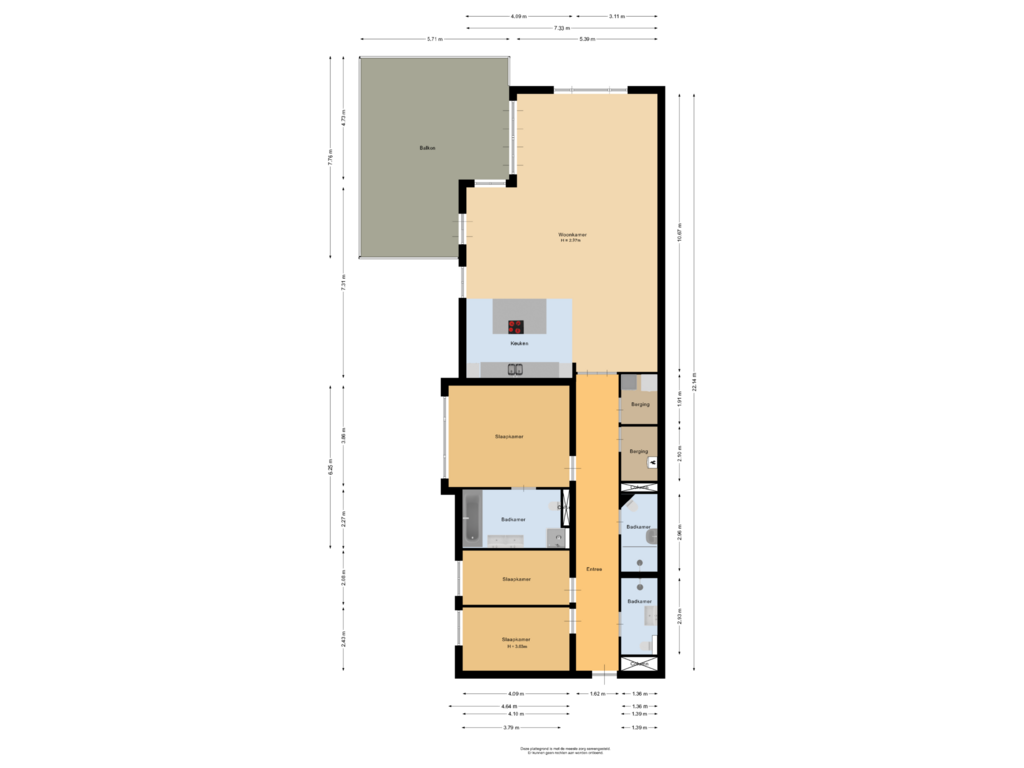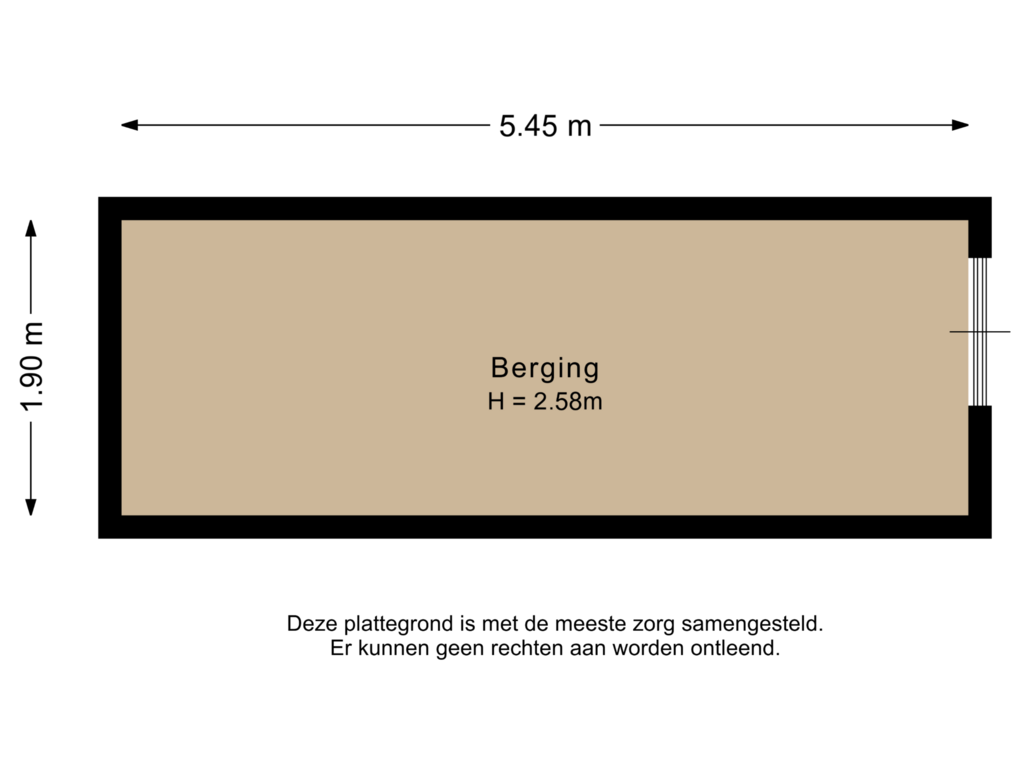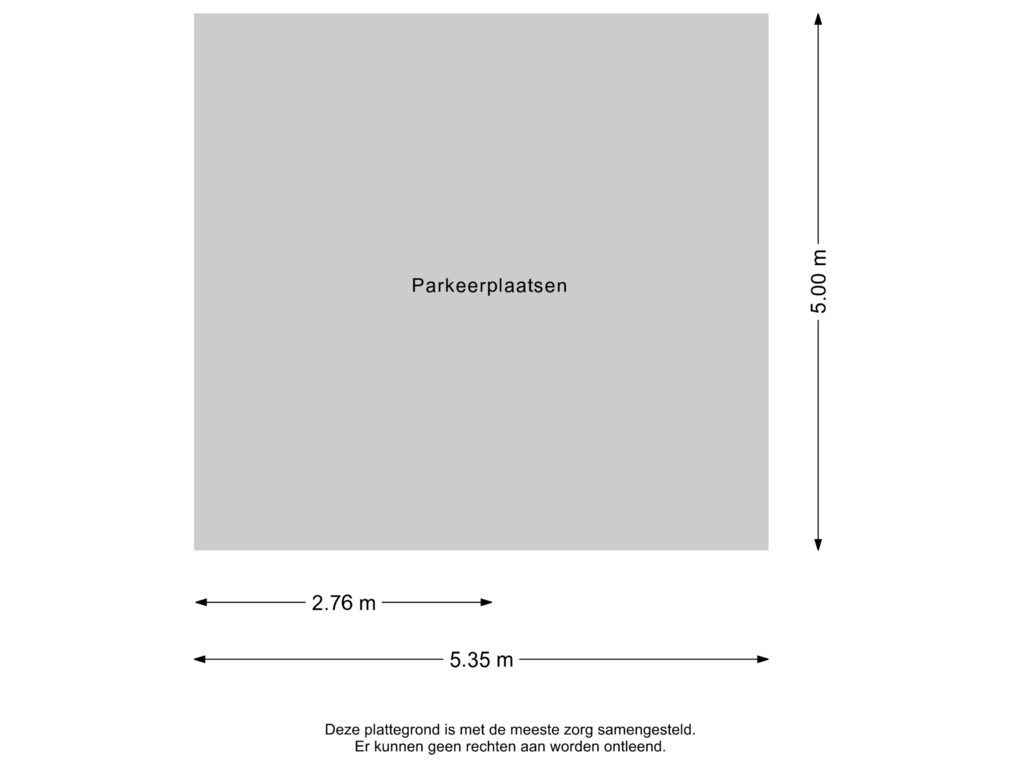
Koningin Astrid Boulevard 28-B2202 BH Noordwijk (ZH)De Zuid
€ 2,695,000 k.k.
Description
In the beautiful and luxurious complex “Résidence Zee en Duin” located on the first floor FOUR-ROOM APARTMENT with beautiful sea view. Spacious storage room and two parking spaces in the closed garage.
This stylish complex is located on a dune top on the quiet Koningin Astrid Boulevard, overlooking the sea and dunes and with all amenities within walking distance. A short walk takes you to boulevards, beach and sea. The magnificent beach pavilions with numerous terraces have everything for a Burgundian lifestyle. Not least because of the exclusive hotels and ditto restaurants in Noordwijk.
Golfers can choose from as many as four golf clubs in and near Noordwijk, with the challenging 18-hole course of the Noordwijk Golf Club ranking fifth in Europe with greens overlooking the sea.
The wellness of Azzurro you can go for inspiring exertion and relaxation. Walking, cycling or horse riding; the clean beach, the dunes and the green and woody surroundings of Noordwijk offer you all the space you need. Furthermore, there is always something happening in Noordwijk culturally. An evening out at the local theater De Muze. But also during the summer season you will often find surprising exhibitions of sculptures, poetry and paintings on the boulevard.
In terms of appearance and architecture, Résidence Zee & Duin fits right in with the old grandeur of early 20th-century Noordwijk. The classic facade construction - with a clear plinth, middle and roof - and white exterior wall are reminiscent of the stylish villas of the North Sea coast.
Year built: 2013.
Living area: approx. 156 m2.
Content: approx. 565 m3.
Layout of this bright apartment is: Entrance hall with checkroom, three bedrooms, two luxury bathrooms, separate guest toilet, utility room/technical room with ventilation unit and C.V.-combiketel for hot water and underfloor heating, room with connection for washing equipment, spacious living room with luxury open kitchen with cooking island and all necessary appliances, patio doors to the spacious sunny balcony facing southwest with beautiful sea view.
Service costs approx € 644 per month.
Details:
*Luxurious small apartment complex
*Royal four-room apartment with spacious sunny balcony with sea view.
*Storage and two parking spaces.
*Quiet and beautiful location within walking distance of boulevards, hotels, restaurants, beach and sea.
*Built with luxury and high quality materials
*Fully insulated
*Energy label A.
Acceptance in consultation.
This offer is without obligation and no rights can be derived from it.
Features
Transfer of ownership
- Asking price
- € 2,695,000 kosten koper
- Asking price per m²
- € 17,166
- Service charges
- € 644 per month
- Listed since
- Status
- Available
- Acceptance
- Available in consultation
Construction
- Type apartment
- Apartment with shared street entrance (apartment)
- Building type
- Resale property
- Year of construction
- 2013
- Accessibility
- Accessible for people with a disability and accessible for the elderly
- Type of roof
- Flat roof covered with asphalt roofing
Surface areas and volume
- Areas
- Living area
- 157 m²
- Exterior space attached to the building
- 38 m²
- External storage space
- 10 m²
- Volume in cubic meters
- 565 m³
Layout
- Number of rooms
- 4 rooms (3 bedrooms)
- Number of bath rooms
- 3 bathrooms and 1 separate toilet
- Bathroom facilities
- 3 showers, double sink, bath, 3 toilets, underfloor heating, 3 washstands, and 2 sinks
- Number of stories
- 1 story
- Located at
- 1st floor
- Facilities
- Air conditioning, outdoor awning, smart home, elevator, mechanical ventilation, and TV via cable
Energy
- Energy label
- Insulation
- Completely insulated
- Heating
- CH boiler
- Hot water
- CH boiler
- CH boiler
- Gas-fired from 2013, in ownership
Cadastral data
- NOORDWIJK A 4060
- Cadastral map
- Ownership situation
- Full ownership
Exterior space
- Location
- Alongside waterfront, unobstructed view and sea view
- Garden
- Sun terrace
- Sun terrace
- 44 m² (5.71 metre deep and 7.75 metre wide)
- Garden location
- Located at the southwest
- Balcony/roof terrace
- Balcony present
Storage space
- Shed / storage
- Built-in
- Facilities
- Electricity
- Insulation
- Insulated walls and floor insulation
Garage
- Type of garage
- Built-in, underground parking and parking place
- Capacity
- 2 cars
- Facilities
- Electrical door, electricity and heating
- Insulation
- Roof insulation, insulated walls and floor insulation
Parking
- Type of parking facilities
- Paid parking and public parking
VVE (Owners Association) checklist
- Registration with KvK
- Yes
- Annual meeting
- Yes
- Periodic contribution
- Yes
- Reserve fund present
- Yes
- Maintenance plan
- Yes
- Building insurance
- Yes
Photos 44
Floorplans 3
© 2001-2025 funda














































