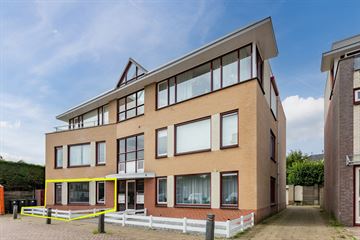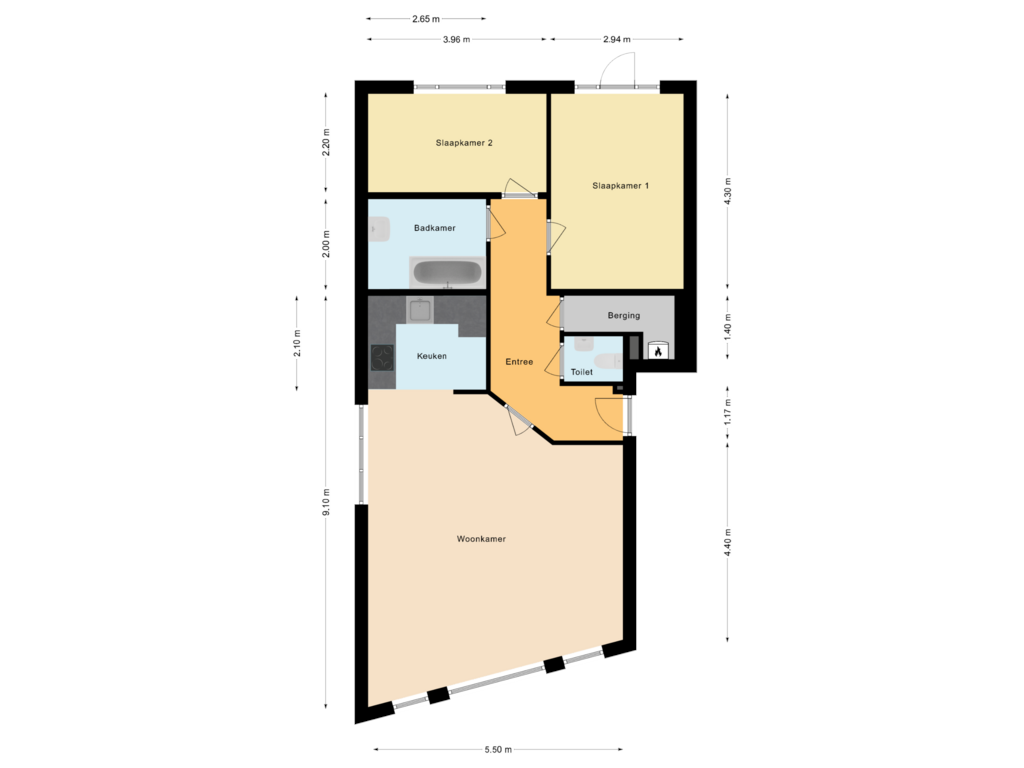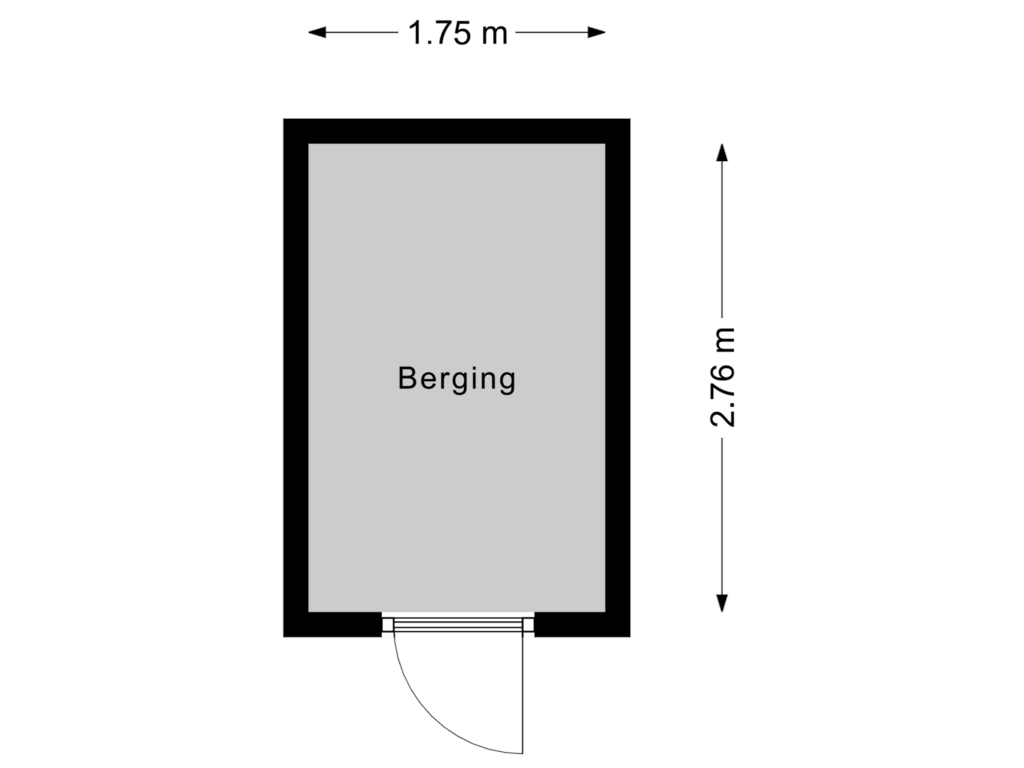This house on funda: https://www.funda.nl/en/detail/koop/noordwijk-zh/appartement-kruizemunt-9/43683083/

Description
Right on the edge of the cozy center of Noordwijk Binnen you will find this spacious ground floor corner apartment with a lovely outdoor space!
This spacious house at Kruizemunt 9 in Noordwijk offers a unique opportunity to create your own dream home. With two bedrooms, a spacious bright living room and a sunny garden, you can put your own stamp on it with a small renovation.
Unique to this nice apartment is that it has its own garden on the South-West. This allows you to enjoy the sun from the afternoon until late in the evening!
Noordwijk is a beautiful coastal town in South Holland. Surrounded by nature and close to cities such as Leiden, Haarlem, Amsterdam and The Hague, Noordwijk offers an ideal mix of peace and liveliness. The extensive beaches, lively boulevards and attractive beach pavilions make it a great place to live.
The layout is as follows:
Through the closed entrance with doorbells you enter the hall of this small-scale complex. Behind the front door of the apartment you will find a central hall. All rooms can be reached from here.
The spacious living room at the front of the apartment is wonderfully light due to the large windows and has an open kitchen including built-in appliances. The fully tiled bathroom has a bath and washbasin. At the rear of the house there are 2 good sized bedrooms, one of which has access to the terrace at the rear. The house also has a separate toilet and a practical storage cupboard with central heating connection.
Special features:
- The house is available immediately
- Detached storage room accessible from the back
- Located on the ground floor with a lovely sunny garden
- A 'not self-occupied' clause will be included
- Underfloor heating in the house
Features
Transfer of ownership
- Asking price
- € 349,000 kosten koper
- Asking price per m²
- € 4,418
- Listed since
- Status
- Under offer
- Acceptance
- Available in consultation
- VVE (Owners Association) contribution
- € 150.00 per month
Construction
- Type apartment
- Residential property with shared street entrance (apartment)
- Building type
- Resale property
- Year of construction
- 1997
- Type of roof
- Flat roof covered with asphalt roofing
Surface areas and volume
- Areas
- Living area
- 79 m²
- External storage space
- 5 m²
- Volume in cubic meters
- 245 m³
Layout
- Number of rooms
- 3 rooms (2 bedrooms)
- Number of bath rooms
- 1 bathroom and 1 separate toilet
- Bathroom facilities
- Bath and sink
- Number of stories
- 1 story
- Located at
- 1st floor
- Facilities
- Mechanical ventilation, rolldown shutters, and TV via cable
Energy
- Energy label
- Insulation
- Roof insulation, double glazing, insulated walls and floor insulation
- Heating
- CH boiler and complete floor heating
- Hot water
- CH boiler
- CH boiler
- Vaillant (gas-fired combination boiler from 2009, in ownership)
Cadastral data
- NOORDWIJK F 5683
- Cadastral map
- Ownership situation
- Full ownership
- NOORDWIJK F 5683
- Cadastral map
- Ownership situation
- Full ownership
Exterior space
- Location
- Alongside a quiet road, sheltered location and in residential district
- Garden
- Sun terrace
Storage space
- Shed / storage
- Detached brick storage
Parking
- Type of parking facilities
- Public parking
VVE (Owners Association) checklist
- Registration with KvK
- Yes
- Annual meeting
- Yes
- Periodic contribution
- Yes (€ 150.00 per month)
- Reserve fund present
- Yes
- Maintenance plan
- Yes
- Building insurance
- Yes
Photos 40
Floorplans 2
© 2001-2025 funda









































