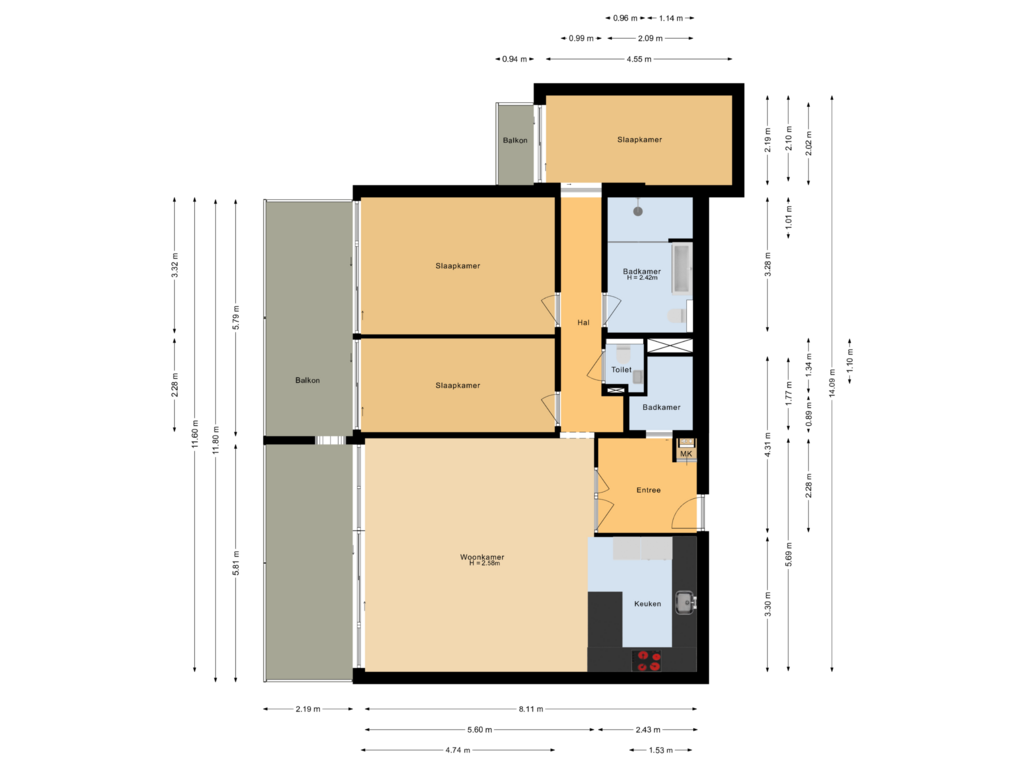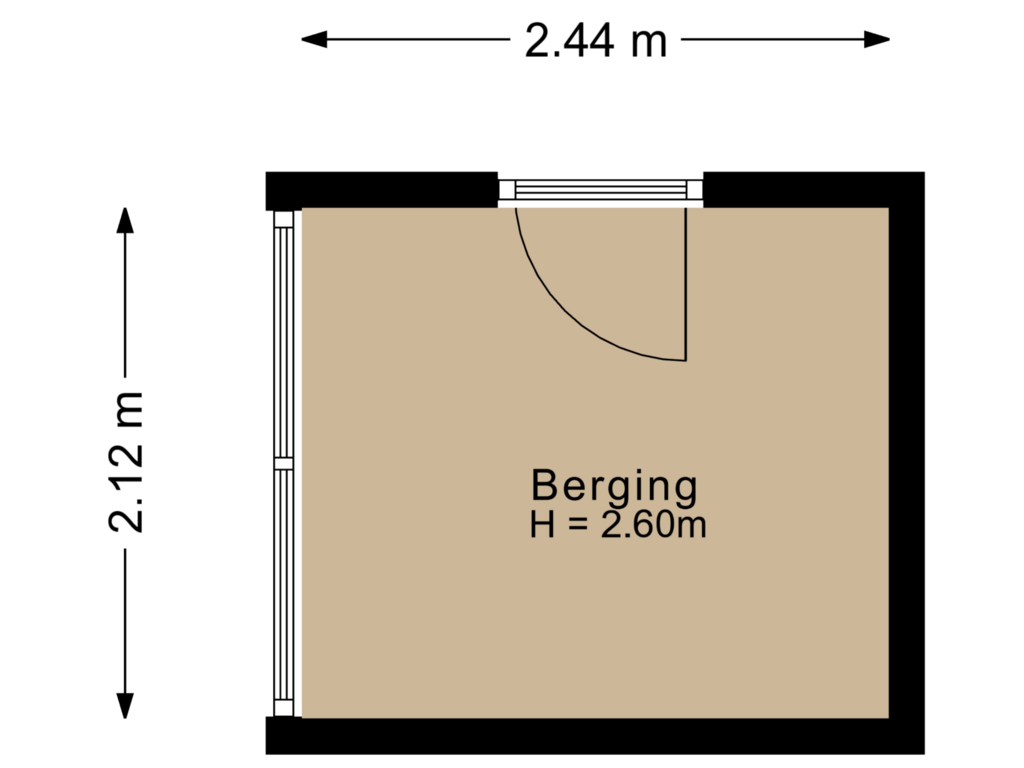This house on funda: https://www.funda.nl/en/detail/koop/noordwijk-zh/appartement-marevista-37/89180758/

Marevista 372202 BX Noordwijk (ZH)Boulevard
€ 1,449,000 k.k.
Description
Op unieke locatie gelegen ruim opgezet appartement op de 5e verdieping met prachtig weids uitzicht over het duin, de zee en het strand. Naast Grand hotel Huis ter Duin op één van de meest begeerde locaties aan de kust.
Het betreft hier een modern 4-kamer appartement met een woonoppervlak van ca. 104 m2 op de 5e verdieping met 2 terrassen van totaal ca. 28 m2 met zeezicht.
Bouwjaar 1978 en in 2021 geheel gemoderniseerd en gerenoveerd.
Het appartement is gelegen pal aan het lange zandstrand van Noordwijk aan Zee, de badplaats met allure. De omgeving van zon, zee en strand, ruige duinen, weidse bossen en prachtige bollenvelden vormt een uniek decor. Noordwijk staat niet voor niets bekend als ‘de Bloemenbadplaats van Europa’.
Het vijfsterren Grand Hotel Huis ter Duin is binnendoor bereikbaar en tegen vergoeding kunt u gebruik maken van wellnessfaciliteiten, beauty- en massagesalons, haarstudio, sauna’s, stoombad, jacuzzi, solarium en zwembad.
Grand Hotel Huis ter Duin beschikt daarnaast over diverse restaurants, het mooiste terras aan zee, een schitterend Beach house op het strand, en een helikoperstandplaats waar u op aanvraag gebruik van kunt maken.
De indeling is als volgt:
Beveiligd centrale entree met bellentableau/videofooninstallatie, lift en trappenhuis.
Entree appartement, ruime hal met videofooninstallatie, garderobe en meterkast. Berging met douche, aansluitingen voor de wasapparatuur en design radiator.
Vanuit de hal dubbele deuren naar de woonkamer aan de zeezijde met fraai uitzicht en dubbele schuifpuien naar het terras. Open keuken (2021) en is o.a. voorzien van een afwasmachine, koel- vriescombinatie, magnetron, hetelucht oven, keramische kookplaat met afzuiger (allen Bosch), AEG wijnklimaatkast, Quooker Cube, etc.
Gastentoilet met fontein. 3 slaapkamers allen met schuifpui naar terrassen aan de zeezijde en één slaapkamer met airco.
Moderne badkamer (2021) voorzien van vloerverwarming, royale inloop (regen)douche, Sunshower, wastafelmeubel met spiegel, design radiator en 2e toilet.
Het appartement is o.a. voorzien van glad stucwerk wanden en plafonds, inbouwspots, automatische zonwering, etc.
Een afzonderlijke berging bevindt zich op de begane grond.
Parkeren op afgesloten buitenterrein.
Servicekosten ca. €675,41 per maand inclusief voorschot verwarming.
Energielabel C.
Aanvaarding: in overleg.
Huismeester aanwezig.
Vraag onze brochure aan of neem gerust contact met ons op!
VRAAGPRIJS: € 1.449.000,-- kosten koper.
Features
Transfer of ownership
- Asking price
- € 1,449,000 kosten koper
- Asking price per m²
- € 13,933
- Listed since
- Status
- Available
- Acceptance
- Available in consultation
- VVE (Owners Association) contribution
- € 604.80 per month
Construction
- Type apartment
- Apartment with shared street entrance (apartment)
- Building type
- Resale property
- Year of construction
- 1980
- Type of roof
- Flat roof covered with asphalt roofing
Surface areas and volume
- Areas
- Living area
- 104 m²
- Exterior space attached to the building
- 28 m²
- External storage space
- 5 m²
- Volume in cubic meters
- 329 m³
Layout
- Number of rooms
- 4 rooms (3 bedrooms)
- Number of bath rooms
- 1 bathroom and 1 separate toilet
- Bathroom facilities
- Double sink, walk-in shower, toilet, and washstand
- Number of stories
- 1 story
- Located at
- 5th floor
- Facilities
- Elevator, mechanical ventilation, passive ventilation system, and TV via cable
Energy
- Energy label
- Insulation
- Completely insulated
- Heating
- Communal central heating
- Hot water
- Central facility
Cadastral data
- NOORDWIJK A 3521
- Cadastral map
- Ownership situation
- Full ownership
Exterior space
- Location
- In centre, unobstructed view and sea view
- Garden
- Sun terrace
- Balcony/roof terrace
- Balcony present
Storage space
- Shed / storage
- Built-in
Parking
- Type of parking facilities
- Parking on gated property and parking on private property
VVE (Owners Association) checklist
- Registration with KvK
- Yes
- Annual meeting
- Yes
- Periodic contribution
- Yes (€ 604.80 per month)
- Reserve fund present
- Yes
- Maintenance plan
- Yes
- Building insurance
- Yes
Photos 37
Floorplans 2
© 2001-2025 funda






































