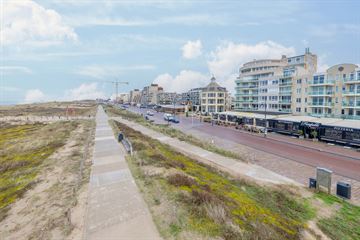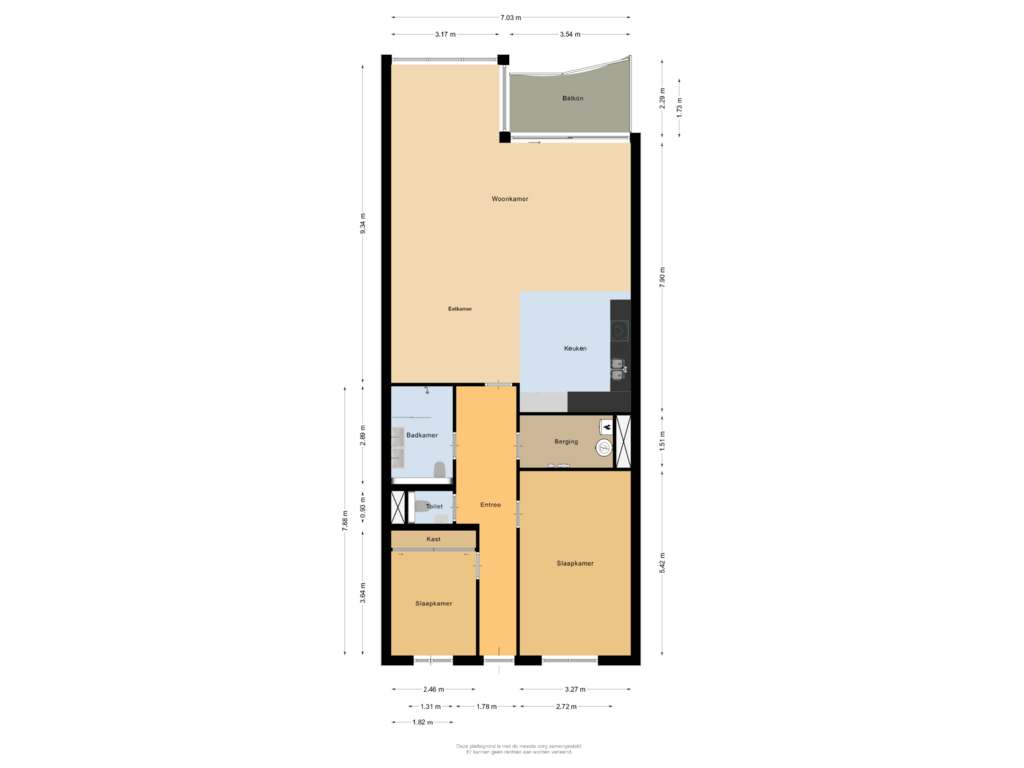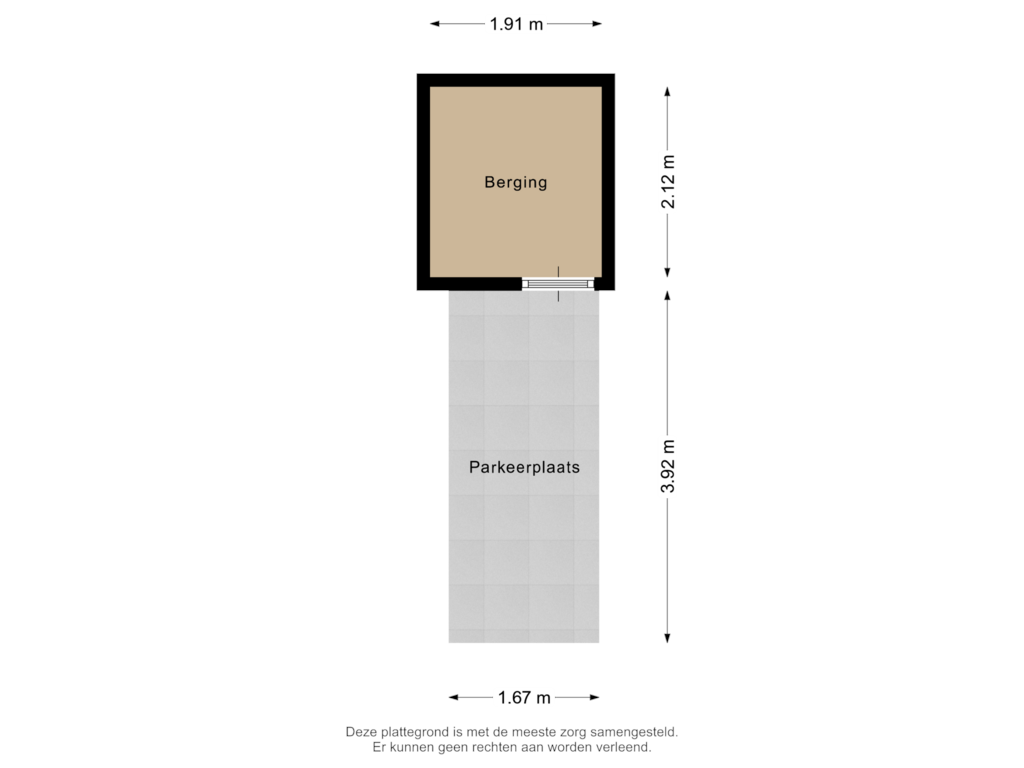
Noordzeestraat 512202 HW Noordwijk (ZH)Boulevard
€ 945,000 k.k.
Description
Wat een fenomenaal weids uitzicht over de duinen, het strand en de Noordzee!
In het fraaie complex ‘La Coquille’, op de 2e woonlaag gelegen ruim opgezet 3 kamer appartement met eigen parkeerplaats en berging in het souterrain. Het complex kenmerkt zich door de kleinschalige opzet en uiteraard de ligging direct aan de boulevard en het strand. Het appartement zelf is altijd goed onderhouden en onder andere voorzien van een hoogwaardige keuken, moderne badkamer en modern sanitair. Vanuit de woonkamer en vanaf het balkon is er vanzelfsprekend een fantastisch vrij uitzicht over de Noordzee, de strand en de duinen!
Indeling: centraal afgesloten entree met bellentableau, brievenbussen, trappenhuis en liftinstallatie.
Entree appartement, hal met toegang tot de 2 slaapkamers van respectievelijk ± 9m² en ± 18 m², technische ruimte inclusief opstelling CV ketel en aansluiting wasapparatuur, modern en separaat toilet, en moderne geheel betegelde badkamer met inloopdouche, dubbel wastafelmeubel en 2e toilet. Voorts de ruim opgezette en uitermate lichte woon-/eetkamer met een mooie frontbreedte van 7 meter inclusief hoogwaardig afgewerkte open keuken in L-opstelling voorzien van allerhande inbouwapparatuur. Middels een schuifpui toegang tot het vanzelfsprekend vrij gelegen balkon. De oppervlakte van de woon-/eetkamer en keuken tezamen bedraagt bijna 60 m².
Vanuit zowel de woon-/eetkamer als vanaf het balkon is er een fenomenaal uitzicht over de voorgelegen Koningin Wilhelmina Boulevard, de duinen, het strand en de zee!
In het souterrain heeft het appartement de beschikking over een eigen parkeerplaats en een eigen berging.
Qua bestemming is het appartement geschikt voor zowel permanente- als recreatieve bewoning.
Bijzonderheden:
- ruim opgezet appartement met frontaal zeezicht
- mooie frontbreedte van 7 meter
- goed onderhouden en keurig afgewerkt
- eigen parkeerplaats en bering in het souterrain
- energiezuinig (energielabel A)
- servicekosten bedragen thans € 373,02 per maand
Features
Transfer of ownership
- Asking price
- € 945,000 kosten koper
- Asking price per m²
- € 8,514
- Listed since
- Status
- Available
- Acceptance
- Available in consultation
- VVE (Owners Association) contribution
- € 373.02 per month
Construction
- Type apartment
- Galleried apartment (apartment)
- Building type
- Resale property
- Year of construction
- 1995
- Type of roof
- Flat roof
Surface areas and volume
- Areas
- Living area
- 111 m²
- Exterior space attached to the building
- 7 m²
- External storage space
- 4 m²
- Volume in cubic meters
- 375 m³
Layout
- Number of rooms
- 3 rooms (2 bedrooms)
- Number of bath rooms
- 1 bathroom and 1 separate toilet
- Bathroom facilities
- Double sink, walk-in shower, toilet, and washstand
- Number of stories
- 1 story
- Located at
- 2nd floor
- Facilities
- Elevator, mechanical ventilation, sliding door, and TV via cable
Energy
- Energy label
- Insulation
- Completely insulated
- Heating
- CH boiler
- Hot water
- CH boiler
- CH boiler
- Gas-fired combination boiler, in ownership
Cadastral data
- NOORDWIJK E 2523
- Cadastral map
- Ownership situation
- Full ownership
Exterior space
- Location
- Unobstructed view and sea view
- Balcony/roof terrace
- Balcony present
Storage space
- Shed / storage
- Built-in
- Facilities
- Electricity
- Insulation
- No insulation
Garage
- Type of garage
- Parking place
Parking
- Type of parking facilities
- Parking on private property
VVE (Owners Association) checklist
- Registration with KvK
- Yes
- Annual meeting
- Yes
- Periodic contribution
- Yes (€ 373.02 per month)
- Reserve fund present
- Yes
- Maintenance plan
- Yes
- Building insurance
- Yes
Photos 39
Floorplans 2
© 2001-2024 funda








































