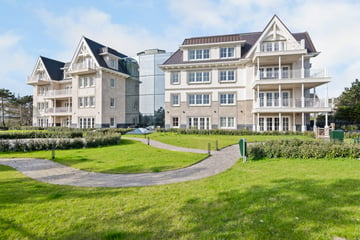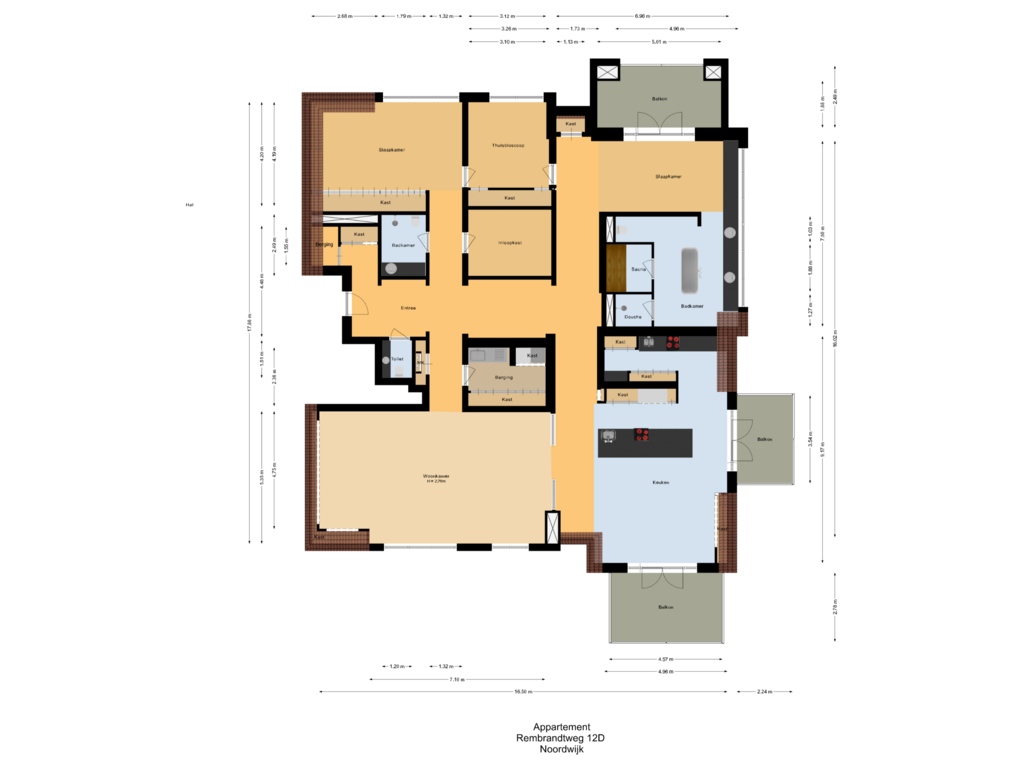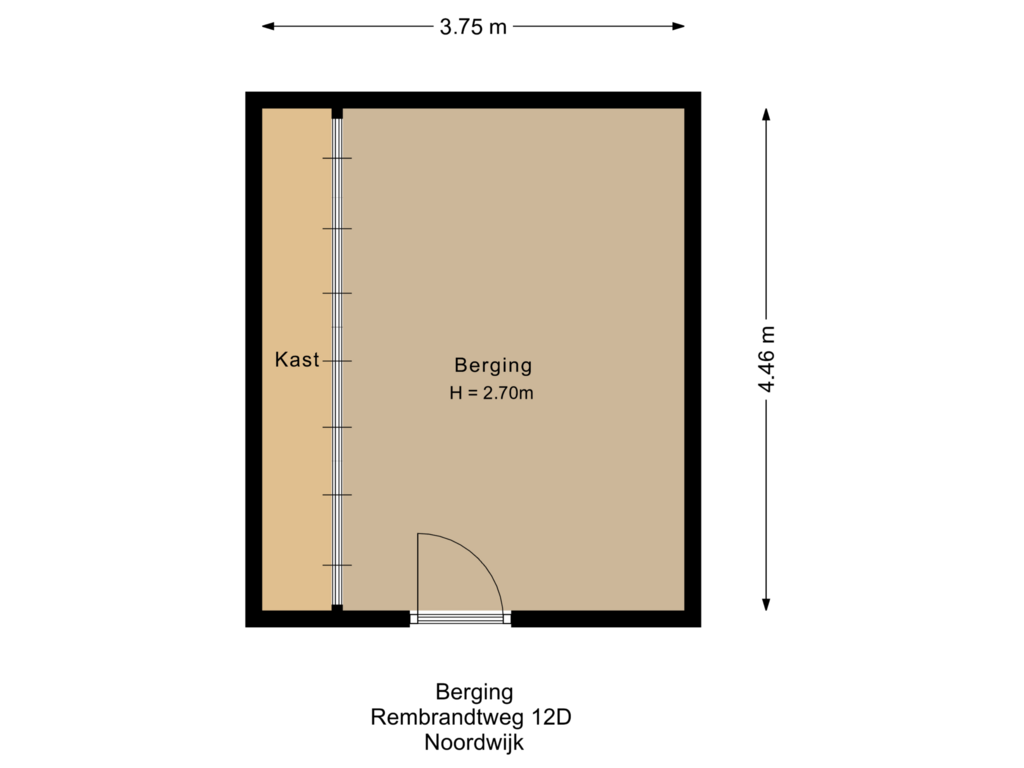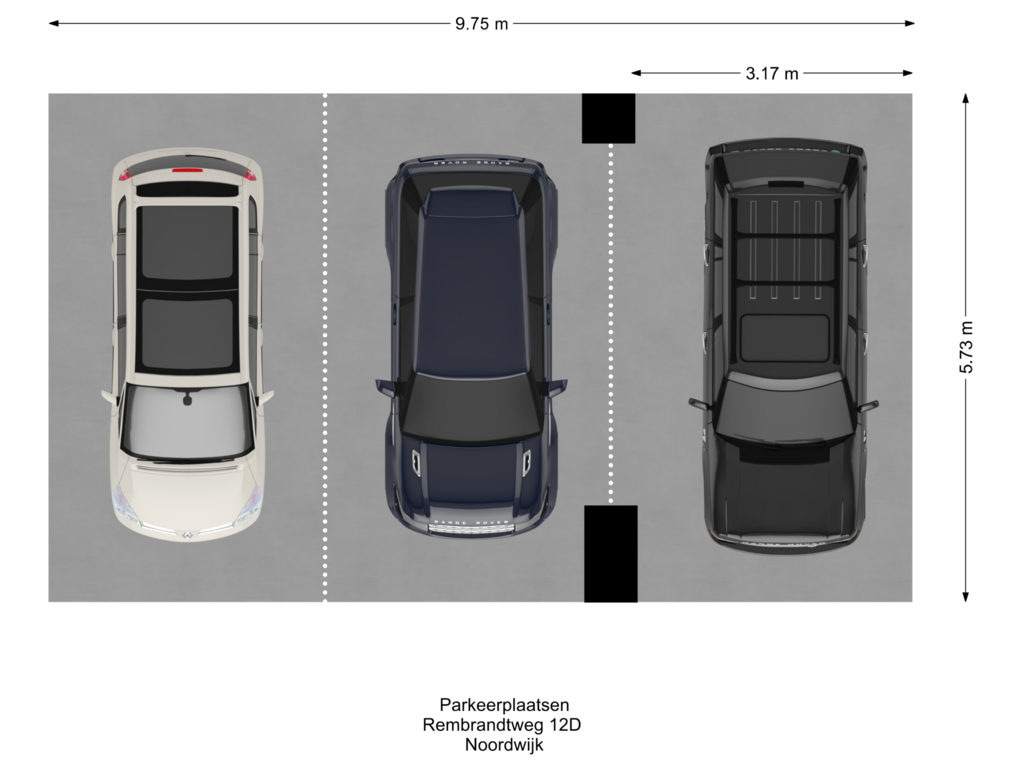
Rembrandtweg 12-D2202 AX Noordwijk (ZH)De Zuid
€ 3,999,000 k.k.
Eye-catcherLuxe Royaal Penthouse met full service van Hotel Huis Ter Duin
Description
This elegant and spacious PENTHOUSE of 268 m2 with terraces, storage room and three parking spaces is located in the extremely luxurious newly built apartment complex Residence Opduin. This beautiful penthouse has been renovated by ABB Interieurs into a tasteful and comfortable whole. Experience life in your own residential oasis, sitting on your spacious terrace close to the beach, sea and dunes, enjoying the silence of the evening. The golden sunlight, the salty sea air that mixes with the scent of the flowering bulb fields in the hinterland. You can still feel the warmth of the setting sun on your face. You will see the impressive Dutch sky change into a color palette consisting of all shades of orange, yellow and red. In a beautiful spectacle. You realize that from now on you can experience this every day. Living in Residence Opduin stimulates the senses in every way.
This elegant apartment complex is located in a pleasant, green area within direct walking distance of the sea, beach and extensive dune areas. A unique location where there is a pleasant rural tranquility and a high degree of privacy. A place that requires daring small-scale, small-scale with allure. This translates into an apartment complex that looks like two detached villas. Two luxurious residential buildings connected via a fully glass entrance building. Both buildings contain four floors with only one apartment per floor. The whole is surrounded by a beautiful garden that blends into the surrounding dune landscape. Within Residence Opduin you have all amenities and comfort within reach. The architecture of the buildings is grand, the appearance is light, open and contemporary, classic, and the materials are sublime. An exclusive residential oasis has been created here with a high degree of privacy and security, ultra-modern technical facilities and unprecedented service. This is a living experience of the highest class.
Year of construction: 2020.
Living area: 268 m2.
Volume: 863 m3.
Surface area of ??terraces: 32 m2.
The layout of this elegant and luxurious penthouse is:
The front door with classic moldings opens to reveal a chic entrance. Immediately on the right is a spacious toilet behind a blind door. The hall extends forward, with custom shelving units on the left and right. Beautiful details are the bronze spray-painted shelves in different sizes and a back wall covered with horizontal and vertical oak veneer surfaces. Daylight flows in through a skylight. The whole gives the room allure. There is also a cloakroom and a dog room for the four-legged friend of the house. Two corridors lead to the living room and kitchen on the right, two others to an office, wellness bathroom and bedroom on the left.
The first corridor on the right leads through a pivot door with a chic box pattern to the living room, this beautiful space flows into the kitchen. Here we find a large cooking island with granite top and built-in appliances from Gaggenau and a wine climate cabinet. Behind it is a second kitchen with barista area, cooking facilities, sink and dishwasher. From the living room and kitchen you have access to a sunny terrace through French doors. Across the entrance hall is the master bedroom with patio doors to a sunny terrace, bathroom, large walk-in closet, an office with fold-out guest bed, a guest bathroom and a small home theater. The master bedroom has a classic look and is equipped with a small wardrobe, linen wall coverings and a dressing table that extends into one long unit as a vanity unit to the ensuite bathroom. This last space is a true oasis. A sauna, shower and steam cabin, bath and separate toilet make this bathroom a fantastic private wellness area, where the extensive use of glass walls creates a surprising spatial effect.
The indoor parking facility of Residence Opduin on level -1 is inviting as a luxurious lounge. Upon entering, you immediately feel a pleasant and safe feeling of coming home. The decoration is exclusive and warm. Thanks to the beautiful finish of the walls, stylish wall lamps and indirect lighting.
The feeling of security is further enhanced by the state-of-the-art surveillance. And the fact that the elevator takes you from the comfortably furnished glass lobby directly to your own villa apartment. This apartment has three extremely wide parking spaces and a spacious storage room.
Additional benefits:
• communal garden of approximately 1,500 m²
• spacious terraces
• within walking distance of the beach, sea, hotels and beach clubs
• equipped with a user-friendly home automation system
• state-of-the-art security, optimally secured
• sustainable and comfortable with underfloor heating and cooling, solar panels, perfect insulation and ventilation with 100% fresh outside air
• own ground
• energy label A
• full service from Grand Hotel Huis ter Duin.
Acceptance in consultation.
This offer is without obligation and no rights can be derived from it.
Features
Transfer of ownership
- Asking price
- € 3,999,000 kosten koper
- Asking price per m²
- € 14,922
- Original asking price
- € 4,099,000 kosten koper
- Service charges
- € 1,264 per month
- Listed since
- Status
- Available
- Acceptance
- Available in consultation
Construction
- Type apartment
- Penthouse (apartment)
- Building type
- Resale property
- Year of construction
- 2020
- Accessibility
- Accessible for people with a disability and accessible for the elderly
- Type of roof
- Combination roof covered with slate
- Quality marks
- Brandveiligheid and Politiekeurmerk
Surface areas and volume
- Areas
- Living area
- 268 m²
- Exterior space attached to the building
- 32 m²
- External storage space
- 17 m²
- Volume in cubic meters
- 863 m³
Layout
- Number of rooms
- 4 rooms (2 bedrooms)
- Number of bath rooms
- 2 bathrooms and 1 separate toilet
- Bathroom facilities
- Sauna
- Number of stories
- 4 stories
- Located at
- 4th floor
- Facilities
- Air conditioning, alarm installation, balanced ventilation system, outdoor awning, smart home, optical fibre, elevator, and mechanical ventilation
Energy
- Energy label
- A++++What does this mean?
- Insulation
- Roof insulation, double glazing, energy efficient window, insulated walls, floor insulation and completely insulated
- Heating
- Communal central heating
- Hot water
- Central facility
Cadastral data
- NOORDWIJK A 4234
- Cadastral map
- Ownership situation
- Full ownership
Exterior space
- Location
- Sheltered location, rural, unobstructed view and sea view
- Garden
- Sun terrace
- Sun terrace
- 13 m² (4.57 metre deep and 2.78 metre wide)
- Garden location
- Located at the south
- Balcony/roof terrace
- Balcony present
Storage space
- Shed / storage
- Built-in
- Facilities
- Electricity and heating
- Insulation
- Roof insulation, double glazing, insulated walls and floor insulation
Garage
- Type of garage
- Built-in and underground parking
- Capacity
- 3 cars
- Facilities
- Electrical door, electricity, heating and running water
- Insulation
- Roof insulation, double glazing, insulated walls and floor insulation
Parking
- Type of parking facilities
- Parking on gated property and parking garage
VVE (Owners Association) checklist
- Registration with KvK
- Yes
- Annual meeting
- Yes
- Periodic contribution
- Yes
- Reserve fund present
- Yes
- Maintenance plan
- Yes
- Building insurance
- Yes
Photos 41
Floorplans 3
© 2001-2025 funda











































