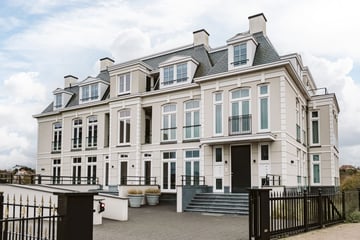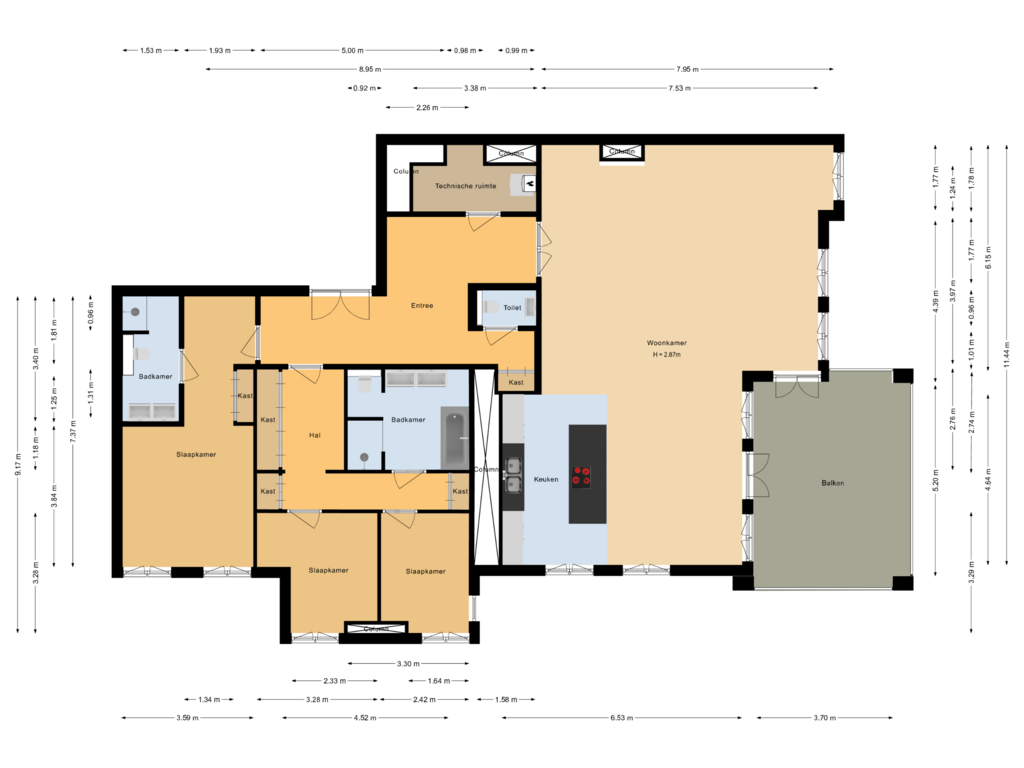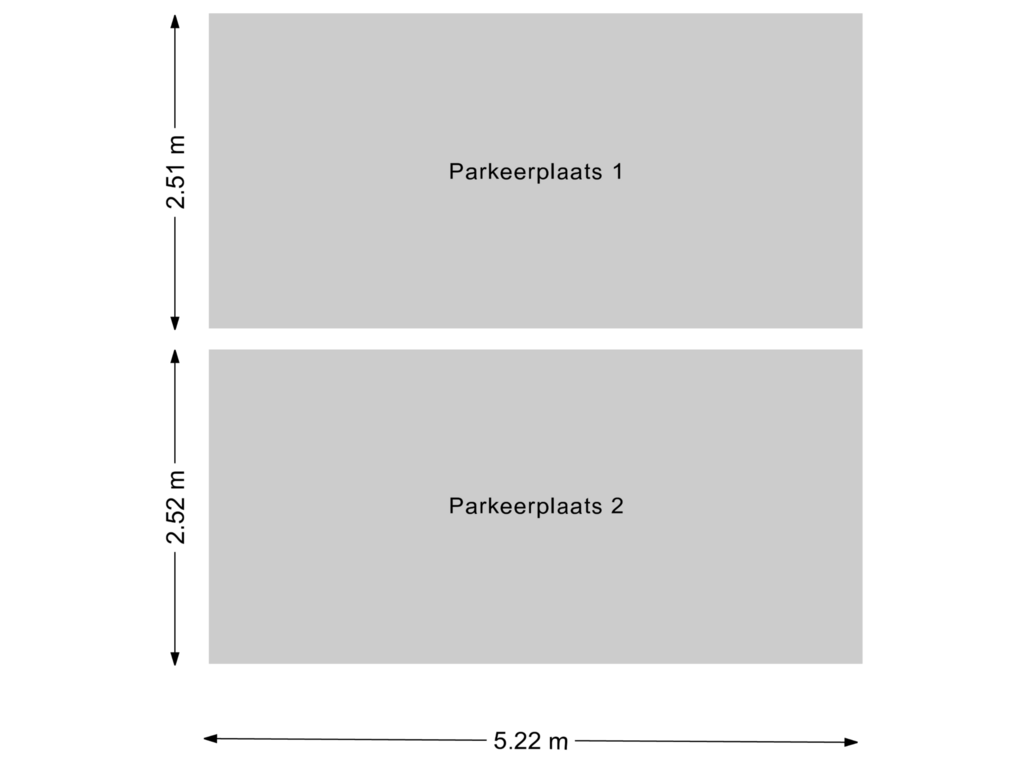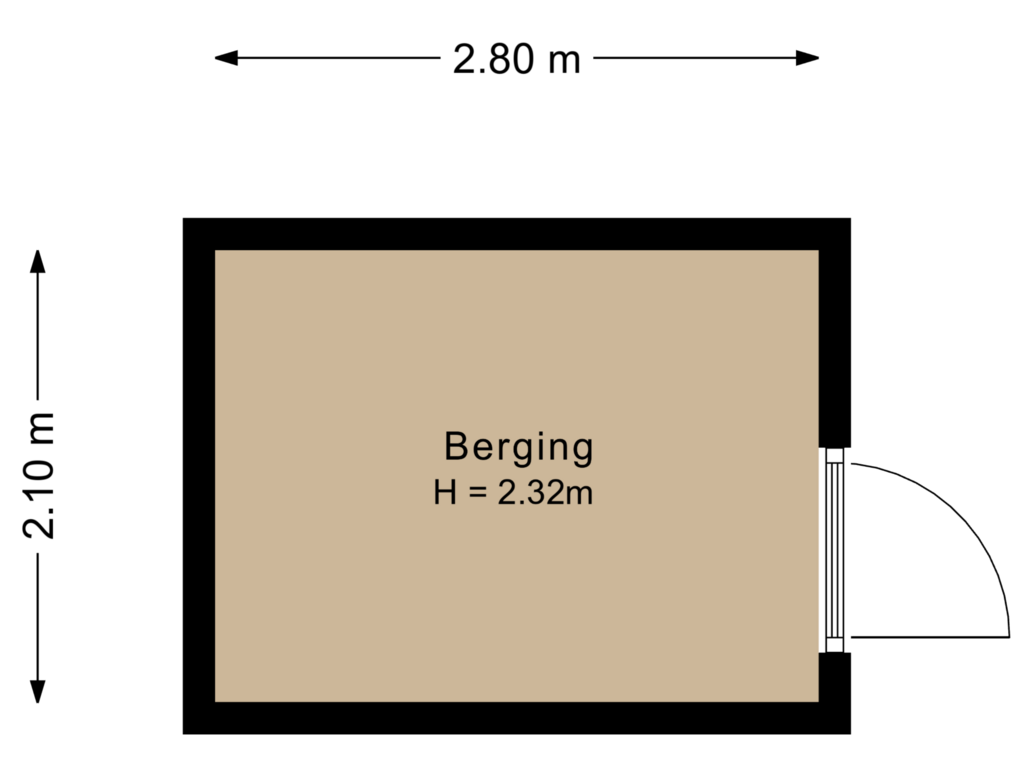
Rudolf Tappenbeckweg 1-B2202 CD Noordwijk (ZH)De Zuid
€ 2,150,000 k.k.
Description
In the beautiful Zuidduinen, opposite Grand Hotel Huis ter Duin located luxurious and spacious FOUR-ROOM APARTMENT with sunny balcony, storage room and two parking spaces. This spacious apartment is located in a beautiful small apartment complex in the “Noordwijk-style” and has a view over the protected nature reserve “De Laitterie” and the sea.
A short walk brings you to boulevards, beach and sea. The magnificent beach pavilions with numerous terraces have everything for a Burgundian lifestyle. Not least because of the exclusive hotels and ditto restaurants in Noordwijk.
Golfers can choose from as many as four golf clubs in and near Noordwijk, with the challenging 18-hole course of the Noordwijk Golf Club ranking fifth in Europe with greens overlooking the sea.
The wellness of Azzurro offers inspiring exercise and relaxation. Walking, cycling or horseback riding; the clean beach, the dunes and the green and wooded surroundings of Noordwijk offer you all the space you need. Furthermore, there is always something happening in Noordwijk culturally. An evening out at the local theater De Muze. But also during the summer season you will often find surprising exhibitions of sculptures, poetry and paintings on the boulevard.
Built in 2018.
Living area approx 177 m2.
Contents approx 653 m3.
Area balcony approx 25 m2.
The layout of this luxurious and spacious apartment is:
Spacious hall with checkroom, meter cupboard and toilet, laundry room with washing equipment connection and heating system, pivot doors to the spacious living room with lots of glass, fireplace and double doors to the sunny balcony with beautiful views over the protected nature reserve and sea, luxury kitchen with plenty of storage space and equipped with appliances: wine cabinet, fridge / freezer, combi oven (microwave / hot air / steam), dishwasher, quooker, large kitchen island with Induction with extractor.
The original master bedroom is divided into two bedrooms, if desired, this is very easy to bring back to 1 large bedroom.
These 2 bedrooms share the spacious master bathroom with bath, walk-in shower, toilet and large washbasin.
The walk-in closet is located in the room that gives access to these two bedrooms.
The third bedroom (now used as master bedroom) has a private bathroom with shower, toilet and washbasin cabinet. In the bedroom beautiful built-in closet. Sea view from this bedroom.
Service costs approx € 560 per month.
Details:
*Luxurious small-scale apartment complex
*Spacious four-room apartment with sunny balcony
*Storage and two parking spaces
*Apartment building has electric road access gate
*Garage also has an electric gate
*Quiet and beautiful location within walking distance of boulevards, hotels, restaurants, stores, beach and sea
*Built with luxury and high quality materials
*Fully insulated.
*Entire apartment has underfloor heating, per room adjustable
*Windows HR++ (highly insulating and soundproofing)
*Central mechanical ventilation
*In 2023 there are new heat pumps installed for all apartments
*All windows/rooms are equipped with electric programmable blinds
*Custom built-in closets at and in the bedrooms (2022)
*Custom-made television cabinet with integrated fireplace (kal fire)
*In May 2022, the apartment is fully furnished and restyled by studio Michiel de Zeeuw
*Energy label A+.
Acceptance in consultation.
This offer is without obligation and no rights can be derived from it.
Features
Transfer of ownership
- Asking price
- € 2,150,000 kosten koper
- Asking price per m²
- € 12,147
- Listed since
- Status
- Available
- Acceptance
- Available in consultation
- VVE (Owners Association) contribution
- € 560.00 per month
Construction
- Type apartment
- Apartment with shared street entrance (apartment)
- Building type
- Resale property
- Year of construction
- 2018
- Accessibility
- Accessible for people with a disability and accessible for the elderly
- Quality marks
- KIWA veilig wonen keurmerk
Surface areas and volume
- Areas
- Living area
- 177 m²
- Exterior space attached to the building
- 25 m²
- External storage space
- 6 m²
- Volume in cubic meters
- 653 m³
Layout
- Number of rooms
- 4 rooms (3 bedrooms)
- Number of bath rooms
- 2 bathrooms and 1 separate toilet
- Bathroom facilities
- 2 double sinks, 2 walk-in showers, bath, 2 toilets, underfloor heating, and 2 washstands
- Number of stories
- 1 story
- Located at
- 1st floor
- Facilities
- Air conditioning, alarm installation, outdoor awning, smart home, french balcony, elevator, mechanical ventilation, and passive ventilation system
Energy
- Energy label
- Insulation
- Roof insulation, double glazing, energy efficient window, insulated walls, floor insulation and completely insulated
- Heating
- CH boiler
- Hot water
- CH boiler
- CH boiler
- 2018, in ownership
Cadastral data
- NOORDWIJK A 4175
- Cadastral map
- Ownership situation
- Full ownership
Exterior space
- Location
- In centre, unobstructed view and sea view
- Garden
- Sun terrace
- Balcony/roof terrace
- Balcony present
Storage space
- Shed / storage
- Built-in
- Facilities
- Electricity
- Insulation
- Roof insulation, double glazing, eco-building, partly double glazed, no cavity wall, insulated walls, floor insulation, completely insulated and secondary glazing
Garage
- Type of garage
- Built-in
- Capacity
- 2 cars
- Facilities
- Electrical door, electricity and running water
- Insulation
- Completely insulated
Parking
- Type of parking facilities
- Parking on gated property and parking on private property
VVE (Owners Association) checklist
- Registration with KvK
- Yes
- Annual meeting
- Yes
- Periodic contribution
- Yes (€ 560.00 per month)
- Reserve fund present
- Yes
- Maintenance plan
- Yes
- Building insurance
- Yes
Photos 29
Floorplans 3
© 2001-2025 funda































