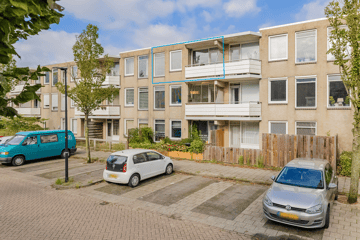This house on funda: https://www.funda.nl/en/detail/koop/noordwijk-zh/appartement-springtij-21/43754430/

Description
Starters beware! Modern 2-room apartment, which is well maintained and has an ideal location, near a small shopping center, the center of Noordwijk-Binnen and a short distance from the beach, sea and dunes. In the vicinity there is ample parking available.
Year built: 1986, living area: 51m², balcony: 4m², storage room: 4m²
- South-facing balcony
- Modern kitchen (2020)
- Elevator available
- Energy label B
- Roof insulated (2023)
- Cavity wall insulated (2023)
Entrance with wide staircase and elevator
Layout apartment:
The entrance to the apartment is located on the 2nd floor. Entrance with closet, toilet and meter cupboard. The living room has lots of light and a very neat laminate floor. The modern open kitchen (2020) is equipped with built-in appliances, including: fridge-freezer, dishwasher, induction hob, extractor and combi-oven. The master bedroom is approx 12m² and offers access to the sunny balcony.
The balcony is located on the south and here you can enjoy the afternoon and evening sun. The bathroom is fully tiled and features a rain shower and sink with cabinet.
Sustainability:
In terms of sustainability, much has been done in recent years. The roof and cavity walls were insulated in 2023. There are also solar panels on the roof of the complex for the use of the common areas.
The central heating boiler was renewed in 2020 and all windows are double-glazed.
Realtor Pim van der Deijl is happy to show you around.
Call our office for an appointment!
Features
Transfer of ownership
- Last asking price
- € 305,000 kosten koper
- Asking price per m²
- € 5,980
- Status
- Sold
- VVE (Owners Association) contribution
- € 157.00 per month
Construction
- Type apartment
- Galleried apartment (apartment)
- Building type
- Resale property
- Year of construction
- 1986
- Accessibility
- Accessible for the elderly
- Type of roof
- Flat roof covered with asphalt roofing
Surface areas and volume
- Areas
- Living area
- 51 m²
- Exterior space attached to the building
- 4 m²
- External storage space
- 4 m²
- Volume in cubic meters
- 158 m³
Layout
- Number of rooms
- 2 rooms (1 bedroom)
- Number of bath rooms
- 1 bathroom and 1 separate toilet
- Bathroom facilities
- Shower, sink, and washstand
- Number of stories
- 1 story
- Located at
- 2nd floor
- Facilities
- Elevator and mechanical ventilation
Energy
- Energy label
- Insulation
- Roof insulation, double glazing and insulated walls
- Heating
- CH boiler
- Hot water
- CH boiler
- CH boiler
- Remeha (gas-fired combination boiler from 2020, in ownership)
Cadastral data
- NOORDWIJK G 3766
- Cadastral map
- Ownership situation
- Full ownership
- NOORDWIJK G 3766
- Cadastral map
- Ownership situation
- Full ownership
Exterior space
- Location
- In residential district and unobstructed view
- Balcony/roof terrace
- Balcony present
Storage space
- Shed / storage
- Storage box
- Facilities
- Electricity
Parking
- Type of parking facilities
- Public parking
VVE (Owners Association) checklist
- Registration with KvK
- Yes
- Annual meeting
- Yes
- Periodic contribution
- Yes (€ 157.00 per month)
- Reserve fund present
- Yes
- Maintenance plan
- Yes
- Building insurance
- Yes
Photos 34
© 2001-2025 funda

































