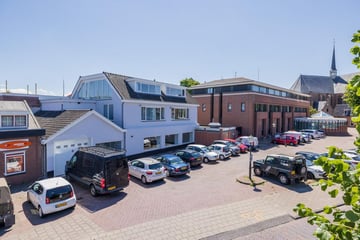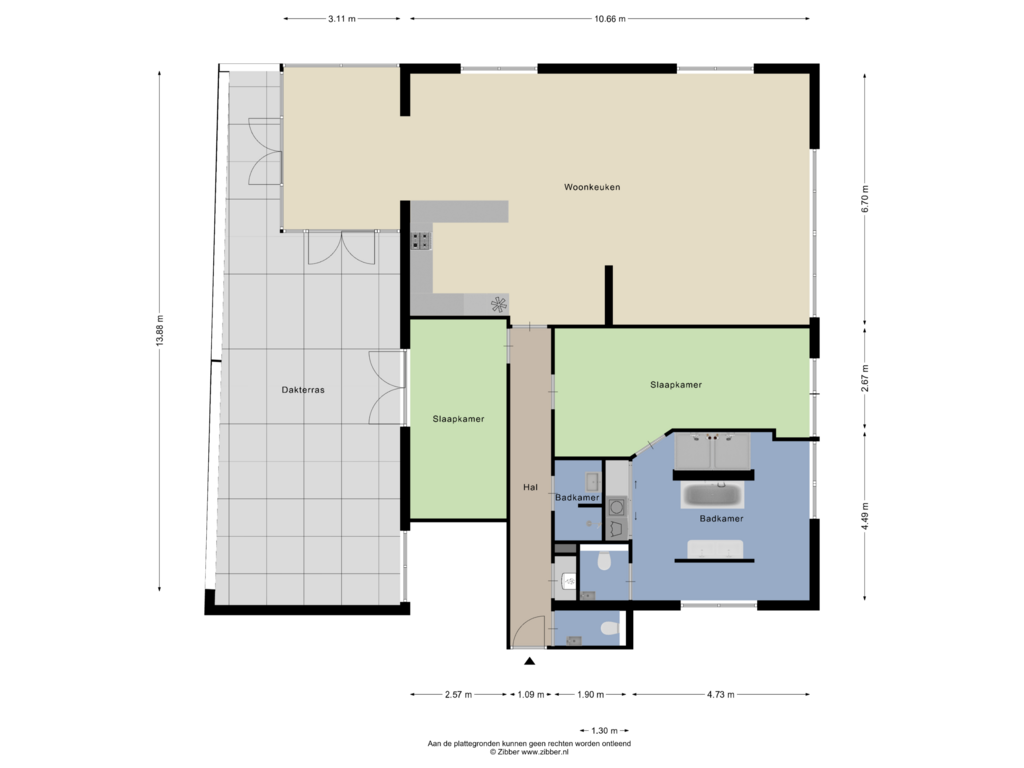
Voorstraat 24-C2201 HV Noordwijk (ZH)Kern Binnen Zuid
€ 599,000 k.k.
Description
Het kan echt! Volledig vernieuwbouwd (2022) zeer ruim 3-kamer appartement 162 m2.
Midden in de “Oude Dorpskern”, tussen de Voorstraat, Raadhuisstraat en de gezellige Kerkstraat gelegen appartement met groot zonnig terras (54 m2) en prachtige unieke eigenschappen.
In dit droom appartement, waar werkelijk alles nieuw is, bent u eerste eigenaar en voelt het direct als thuis komen!
Woonoppervlakte ca.162 m2 (exclusief berging op de begane grond), inhoud ca. 507 m3. Bouwjaar ca.1969 en totale renovatie in 2022. Energielabel B.
De indeling is als volgt:
Entree en berging op de begane grond met intercom installatie en trappenhuis naar de eerste verdieping.
Overloop op de eerste verdieping met meterkast en opstelling cv-installatie (Nefit 2012).
Entree appartement: hal, toiletruimte met vrijdragend toilet en fontein.
Praktische bergruimte met aansluitingen voor was-/droogmachine.
Slaapkamer met openslaande deuren naar het terras. Badkamer met inloop douche en wastafelmeubel met spiegel en verlichting. Ruime 2e (ouder)slaapkamer met badkamer en suite. De moderne badkamer is voorzien van een inloop(regen)douche, dubbele wastafelmeubel met spiegel en verlichting, ligbad en separaat toiletruimte.
Zeer royale woonkamer met U-vormige open keuken die voorzien is van diverse inbouwapparatuur zoals; koel-vriescombinatie, combi-oven, vaatwasser inductie kookplaat, rvs afzuigschouw. Vanuit de serre is er via de dubbele openslaande deuren toegang tot het ruime en zonnige terras.
Het appartement is fraai afgewerkt met houten vloerdelen met hoge plinten. Wanden en plafonds zijn voorzien van strak stucwerk. Gehele appartement voorzien van inbouwspots, etc.
Altijd al in een nieuwbouwwaardig appartement willen wonen op deze fantastische locatie? Wij geven u graag een rondleiding.
Aanvaarding in overleg.
VRAAGPRIJS: € 599.000 k.k.
Disclaimer:
Deze informatie is door ons met de nodige zorgvuldigheid samengesteld. Onzerzijds wordt echter geen enkele aansprakelijkheid aanvaard voor enige onvolledigheid, onjuistheid of anderszins, dan wel de gevolgen daarvan. Alle opgegeven maten en oppervlakten zijn indicatief.
Features
Transfer of ownership
- Asking price
- € 599,000 kosten koper
- Asking price per m²
- € 3,698
- Rental price
- € 2,250 per month (no service charges)
- Deposit
- € 4,500 one-off
- Rental agreement
- Indefinite duration
- Listed since
- Status
- Available
- Acceptance
- Available in consultation
Construction
- Type apartment
- Apartment with shared street entrance (apartment)
- Building type
- Resale property
- Year of construction
- 1969
- Type of roof
- Gable roof covered with roof tiles
Surface areas and volume
- Areas
- Living area
- 162 m²
- Exterior space attached to the building
- 54 m²
- External storage space
- 6 m²
- Volume in cubic meters
- 507 m³
Layout
- Number of rooms
- 3 rooms (2 bedrooms)
- Number of bath rooms
- 2 bathrooms and 1 separate toilet
- Bathroom facilities
- Double sink, 2 walk-in showers, bath, toilet, 2 washstands, and sink
- Number of stories
- 1 story
- Located at
- 1st floor
- Facilities
- Mechanical ventilation, passive ventilation system, and TV via cable
Energy
- Energy label
- Insulation
- Completely insulated
- Heating
- CH boiler
- Hot water
- CH boiler
- CH boiler
- HR 107 (gas-fired combination boiler from 2012, in ownership)
Cadastral data
- NOORDWIJK F 5565
- Cadastral map
- Ownership situation
- Full ownership
Exterior space
- Location
- In centre and unobstructed view
- Garden
- Sun terrace
- Balcony/roof terrace
- Roof terrace present
Storage space
- Shed / storage
- Built-in
- Facilities
- Electricity
Parking
- Type of parking facilities
- Public parking and resident's parking permits
VVE (Owners Association) checklist
- Registration with KvK
- No
- Annual meeting
- No
- Periodic contribution
- No
- Reserve fund present
- No
- Maintenance plan
- No
- Building insurance
- No
Photos 33
Floorplans
© 2001-2024 funda

































