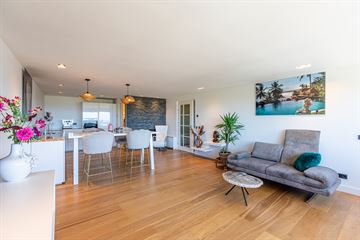This house on funda: https://www.funda.nl/en/detail/koop/noordwijk-zh/appartement-wantveld-26/43699101/

Description
Luxurious ready-to-use 3-room apartment located in a beautiful and highly sought after location in apartment complex 'De Muze'. From all rooms and from the balcony (W) there is a panoramic view of the sea and the dunes. Located within walking distance of the beach, promenade and the center of Noordwijk. Spacious rooms (including 2 bedrooms)
• Luxury kitchen
• Balcony (W) with sliding glass wall
• 2 Parking spaces in the basement
• Near the beach, promenade, stores and schools
Built in 2004, living area 84m2, content 241m2
Entrance via secure central hall with video intercom, elevator system and staircase.
Appartment
Spacious hall with guest toilet, closet and access to all rooms.
The bright living room with balcony has a window across the entire width giving a great wide view of the sea.
The bright corner kitchen is equipped with luxury appliances and a natural stone countertop.
The apartment has one large bedroom and one smaller bedroom, both with sea views and a modern luxury bathroom.
There is also a separate boiler / laundry room.
Balcony
The balcony is cleverly closed off with a sliding glass wall and equipped with a deck terrace and a heater. This makes it a wonderful outdoor space all year round.
Sustainability
The apartment has energy label B which means good insulation.
• Wall insulation
• Floor insulation
• Roof insulation
• HR glass (Isolide Superplus)
Details
• Electric blinds inside and outside
• Roller gauze screen in the windows and balcony door
• Balcony lockable with storm proof tempered safety glass
• Sea view from all rooms
• A spacious private storage room in the basement car park
• A common storage room in the basement car park
• Bicycle storage in the basement
• 2 parking spaces in the basement
• Located on the 3rd floor
Location
The location of the apartment is great; located near the beach and the sea and with everyday living needs within walking distance. Noordwijk has a large choice of cozy restaurants and stores. There are also entertainment venues for young and old.
Highways to the N208 and A44 are in the vicinity. So you reach Amsterdam / Schiphol in just under half an hour.
In short, a fantastic apartment in a great location!
Real estate agent Frits Wilbrink is happy to show you around.
Call our office for an appointment!
Features
Transfer of ownership
- Last asking price
- € 699,000 kosten koper
- Asking price per m²
- € 8,321
- Status
- Sold
- VVE (Owners Association) contribution
- € 257.00 per month
Construction
- Type apartment
- Apartment with shared street entrance
- Building type
- Resale property
- Year of construction
- 2004
- Type of roof
- Flat roof covered with asphalt roofing
Surface areas and volume
- Areas
- Living area
- 84 m²
- Exterior space attached to the building
- 8 m²
- External storage space
- 31 m²
- Volume in cubic meters
- 214 m³
Layout
- Number of rooms
- 3 rooms (2 bedrooms)
- Number of bath rooms
- 1 bathroom and 1 separate toilet
- Number of stories
- 1 story
- Located at
- 3rd floor
- Facilities
- Mechanical ventilation
Energy
- Energy label
- Insulation
- Roof insulation, energy efficient window, insulated walls and floor insulation
- Heating
- CH boiler and fireplace
- Hot water
- CH boiler
- CH boiler
- Intergaz HR 28 CW 4A (gas-fired combination boiler from 2017, in ownership)
Cadastral data
- NOORDWIJK N 2857
- Cadastral map
- Ownership situation
- Full ownership
- NOORDWIJK N 2857
- Cadastral map
- Ownership situation
- Full ownership
- NOORDWIJK N 2857
- Cadastral map
- Ownership situation
- Full ownership
- NOORDWIJK N 2857
- Cadastral map
- Ownership situation
- Full ownership
Exterior space
- Location
- In residential district, unobstructed view and sea view
Storage space
- Shed / storage
- Storage box
- Facilities
- Electricity
- Insulation
- Completely insulated
Garage
- Type of garage
- Underground parking
- Insulation
- Completely insulated
Parking
- Type of parking facilities
- Public parking and parking garage
VVE (Owners Association) checklist
- Registration with KvK
- Yes
- Annual meeting
- Yes
- Periodic contribution
- Yes (€ 257.00 per month)
- Reserve fund present
- Yes
- Maintenance plan
- Yes
- Building insurance
- Yes
Photos 32
© 2001-2025 funda































