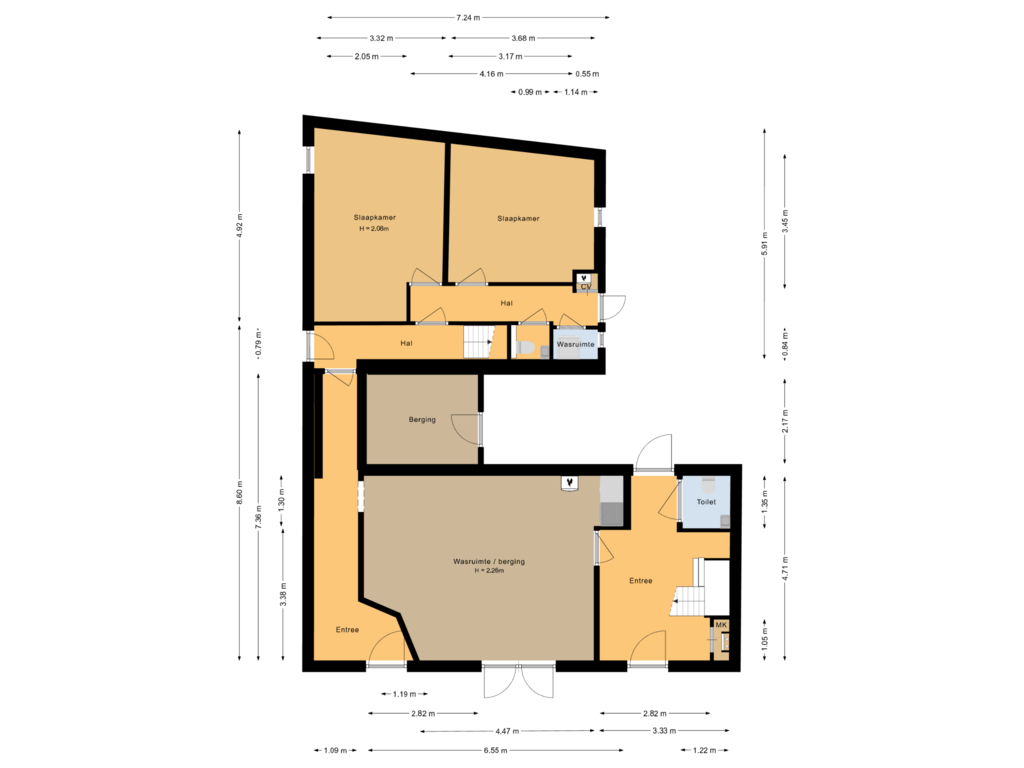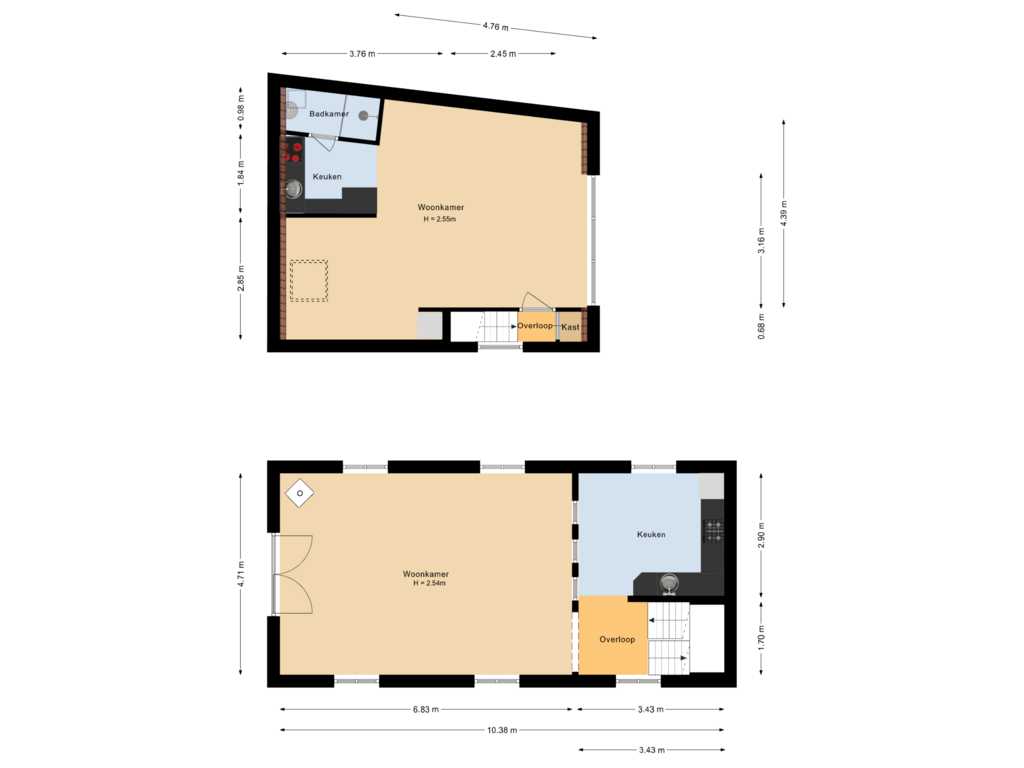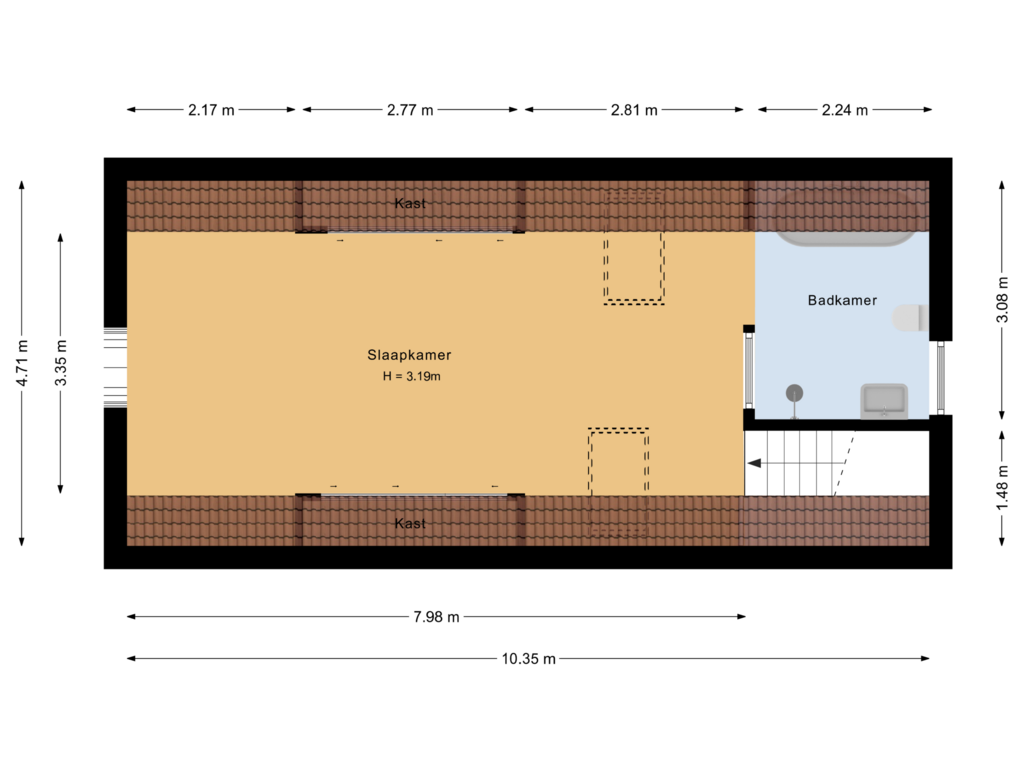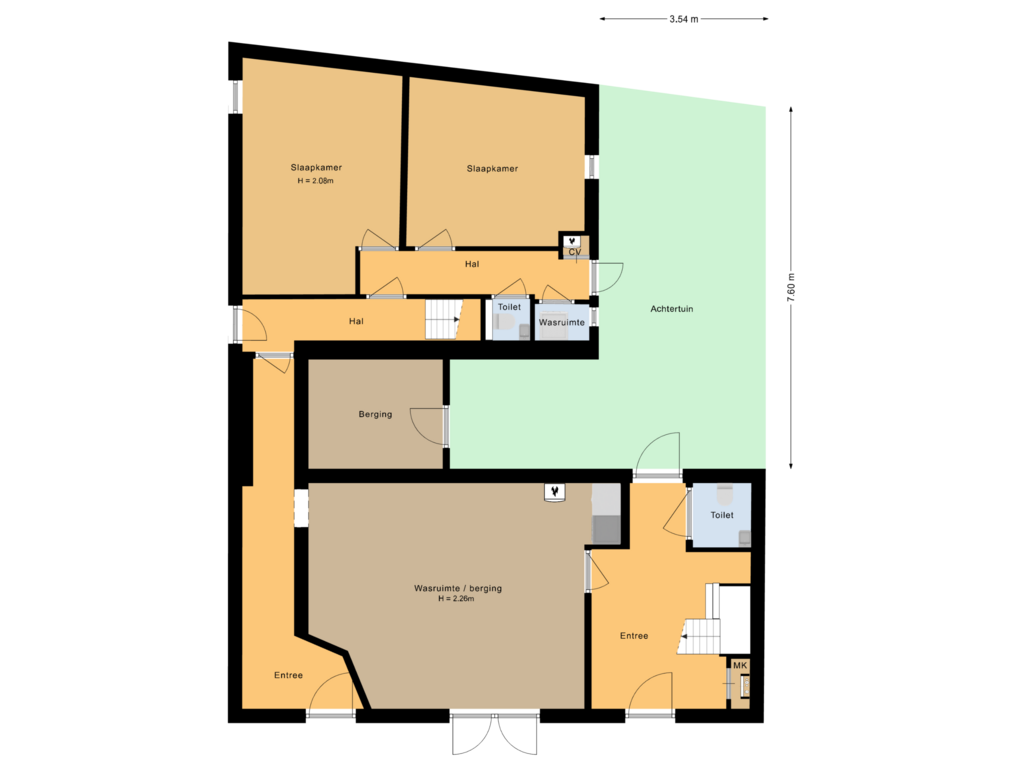This house on funda: https://www.funda.nl/en/detail/koop/noordwijk-zh/huis-bronckhorststraat-17/43851039/
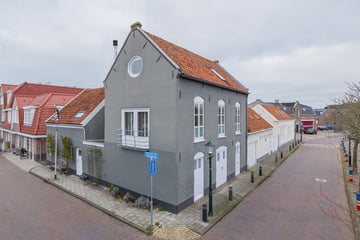
Bronckhorststraat 172201 KT Noordwijk (ZH)Kern Binnen Zuid
€ 895,000 k.k.
Eye-catcherKarakteristieke en sfeervolle woning met zelfstandig gastenverblijf.
Description
In één van de oudste straten van Noordwijk, dicht bij de historische dorpskern, ruim 200 jaar oude bollenschuur, verbouwd tot comfortabel woonhuis. Deze sfeervolle woning beschikt over een grote multifunctionele ruimte en een zelfstandig gastenverblijf met eigen entree. Rustige en beschut gelegen binnenplaats/tuin met tuinberging. Gunstig gelegen op loopafstand van scholen, de Kerkstraat met haar verscheidenheid aan winkels en de weekmarkt op het Kloosterplein.
Deze unieke woning met bijgebouw biedt een scala aan mogelijkheden, bijvoorbeeld: wonen met kantoor aan huis, mogelijkheden tot verhuur, een gastenverblijf voor familie en vrienden, gebruik als hobbyruimte of werkplaats, of een combinatie van deze opties (al dan niet vergunning plichtig conform vigerend bestemmingsplan).
Indeling:
Entree, hal met meterkast, ruime toiletruimte, deur naar de tuin en deur naar de grote garage/multifunctionele ruimte met opstelling c.v. combiketel (Vaillant, 2024), spoelbak en aansluiting voor wasapparatuur.
1e verdieping:
Ruime en lichte woonkamer met sfeervolle houtkachel en openslaande deuren naar Frans balkon op het zuidwesten. Half open keuken voorzien van diverse inbouwapparatuur, te weten: 4-pits gaskookplaat, afzuigkap, oven, koelkast + vriezer en vaatwasser.
2e verdieping:
Grote slaapetage met hoge nok en leuk uitzicht aan de voor- en achterzijde. Open badkamer met vrijstaand ligbad, wastafel, douche en toilet. Mogelijkheid tot het creëren van een extra (slaap)kamer.
Gastenverblijf:
Zelfstandig gastenverblijf (voormalige opslagschuur bij bollenschuur/hoofdhuis), met 2 ruime slaapkamers, wasruimte en toiletruimte. Inbouwkast, badkamer, keuken (inductieplaat, afzuigkap, vaatwasser, magnetron, koelkast + vriezer) en woon-/werkgedeelte op 1e verdieping. Toegankelijk via eigen buitendeur en via hoofdhuis. Eigen c.v. combiketel (Vaillant, 2015) en stoppenkast.
Bijzonderheden:
• Ruime, karakteristieke woning met lichtinval rondom;
• De 1e en 2e verdieping zijn voorzien van houten vloerdelen;
• Gastenverblijf is voorzien van nette laminaatvloeren;
• Gunstige ligging met winkels op loopafstand en op korte fietsafstand van het strand.
Features
Transfer of ownership
- Asking price
- € 895,000 kosten koper
- Asking price per m²
- € 4,144
- Listed since
- Status
- Available
- Acceptance
- Available in consultation
Construction
- Kind of house
- Mansion, semi-detached residential property
- Building type
- Resale property
- Year of construction
- 1800
- Specific
- Double occupancy possible
- Type of roof
- Gable roof covered with roof tiles
Surface areas and volume
- Areas
- Living area
- 216 m²
- Other space inside the building
- 7 m²
- Plot size
- 150 m²
- Volume in cubic meters
- 749 m³
Layout
- Number of rooms
- 5 rooms (3 bedrooms)
- Number of bath rooms
- 2 bathrooms and 1 separate toilet
- Bathroom facilities
- 2 showers, 2 sinks, bath, and toilet
- Number of stories
- 3 stories
- Facilities
- Skylight and french balcony
Energy
- Energy label
- Insulation
- Roof insulation, double glazing, insulated walls and floor insulation
- Heating
- CH boiler and wood heater
- Hot water
- CH boiler
- CH boiler
- Vaillant (gas-fired combination boiler from 2024, in ownership)
Cadastral data
- NOORDWIJK F 4838
- Cadastral map
- Area
- 60 m²
- Ownership situation
- Full ownership
- NOORDWIJK F 6000
- Cadastral map
- Area
- 90 m²
- Ownership situation
- Full ownership
Exterior space
- Location
- In centre
- Garden
- Back garden
- Back garden
- 27 m² (7.60 metre deep and 3.54 metre wide)
- Balcony/roof garden
- French balcony present
Storage space
- Shed / storage
- Built-in
Garage
- Type of garage
- Built-in
- Capacity
- 1 car
- Facilities
- Electricity and running water
Parking
- Type of parking facilities
- Public parking
Photos 47
Floorplans 4
© 2001-2025 funda















































