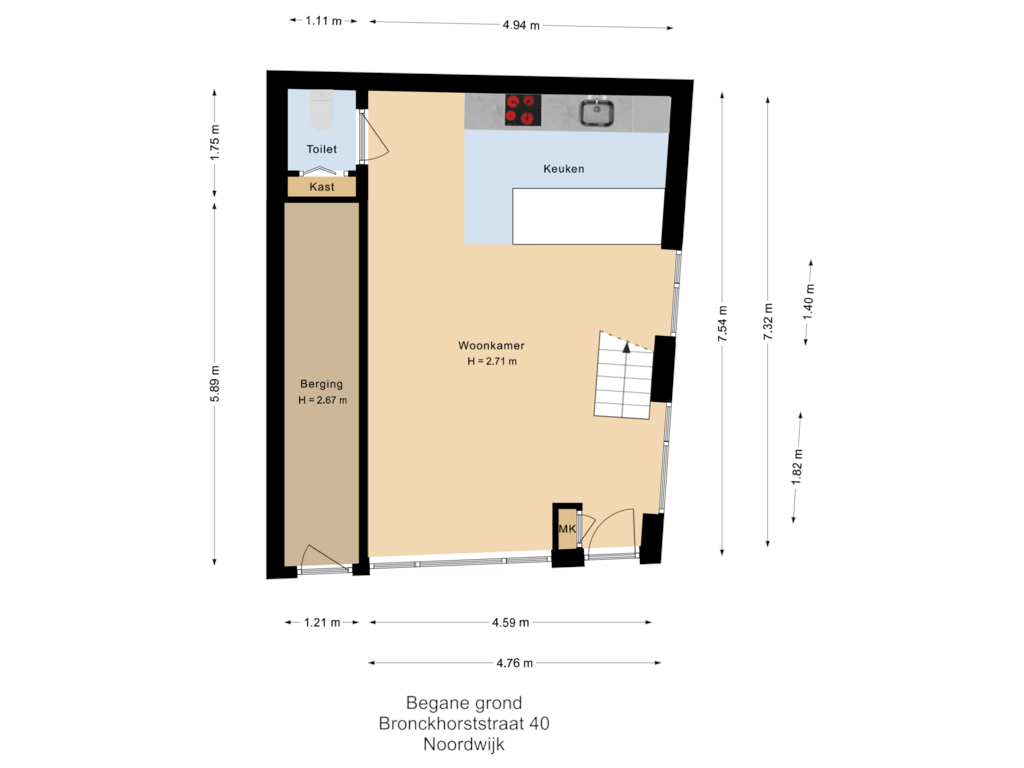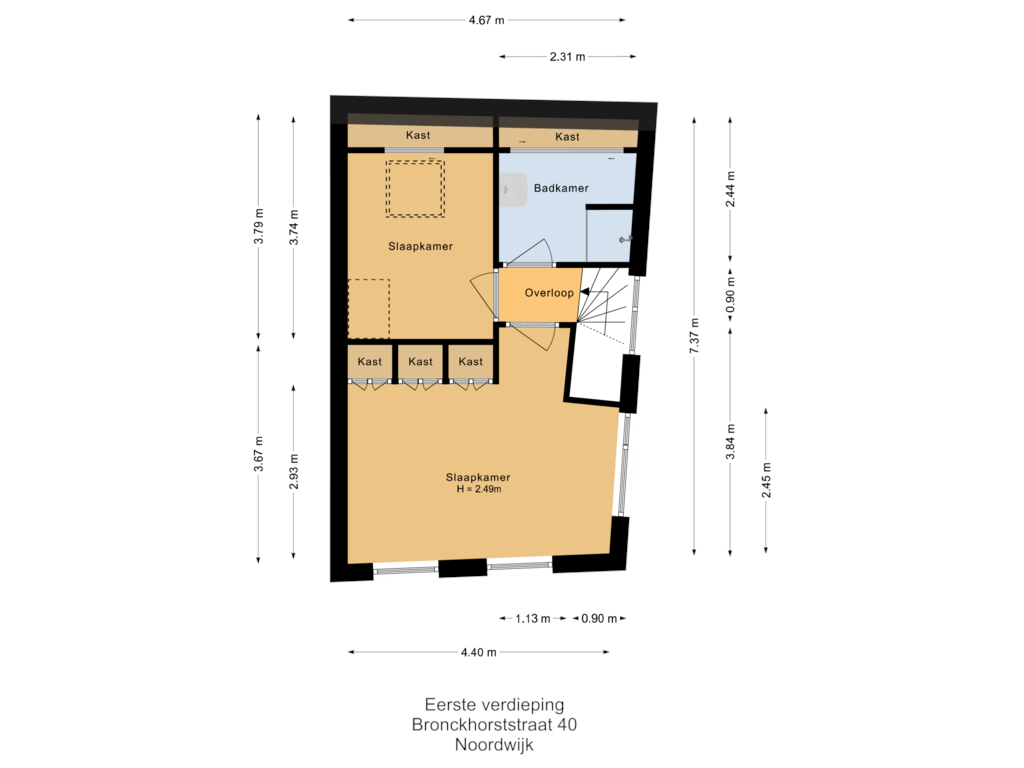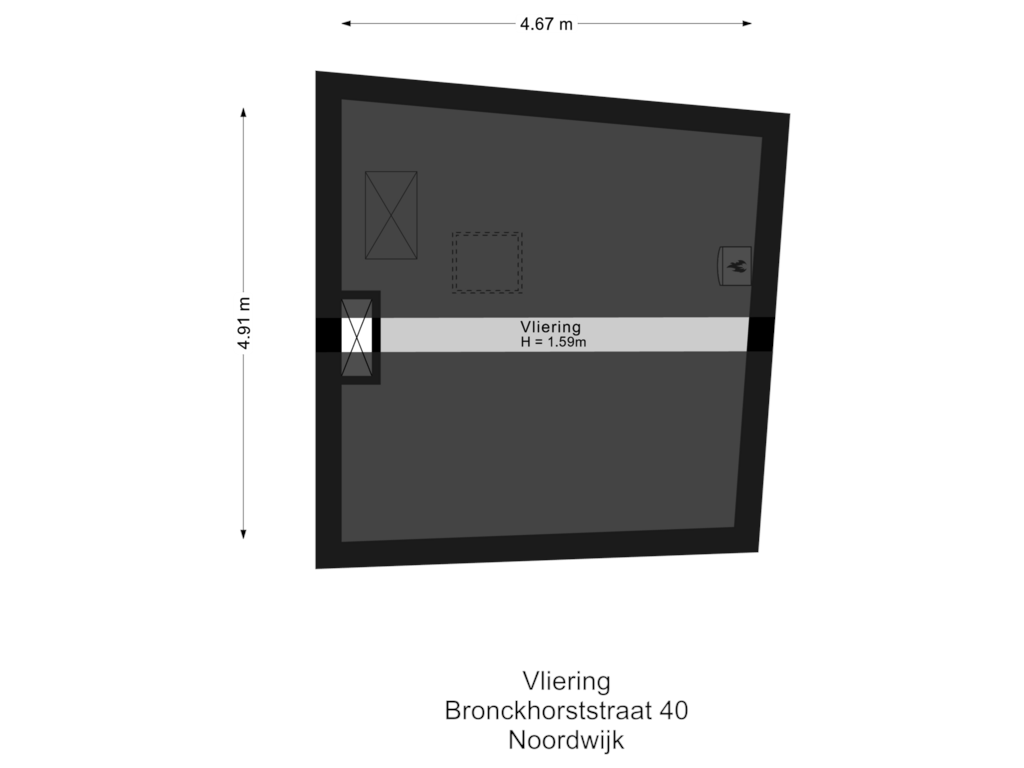This house on funda: https://www.funda.nl/en/detail/koop/noordwijk-zh/huis-bronckhorststraat-40/43675672/

Bronckhorststraat 402201 KW Noordwijk (ZH)Kern Binnen Zuid
€ 350,000 k.k.
Eye-catcherHoekwoning met twee slaapkamers in dorpskern van Noordwijk-Binnen.
Description
Midden in de oude dorpskern van Noordwijk-Binnen gelegen, hoekwoning met 2 slaapkamers op de etage en zolder. De woning dient opgeknapt te worden, maar biedt volop ruimte en mogelijkheden om volledig naar eigen smaak in te delen. Zeer gunstig gelegen nabij winkels, scholen en de uitvalswegen. Het strand, de boulevard en de duinen bevinden zich op korte fietsafstand.
Indeling:
Entree, meterkast en lichte woonkamer met veel lichtinval door grote raampartijen. Open keuken voorzien van inductiekookplaat, afzuigkap, close-in boiler en losse koel/vriescombinatie. Voorts toiletruimte met vaste kast.
1e verdieping:
Overloop, ruime slaapkamer aan de voorzijde met vaste kastenwand. 2e slaapkamer aan de achterzijde met dakraam, vaste kasten en vlizotrap naar zolder met dakraam en opstelling c.v. combiketel (Remeha, 2010). Badkamer met douchecabine, wastafel en vaste kast.
Bijzonderheden:
• De begane grond is voorzien van houten vloerdelen;
• Verdieping is voorzien van een laminaatvloer;
• Veel bergruimte door vaste kasten en zolder;
• Overdekte poort naast de woning voor het stallen van bijvoorbeeld een fiets.
Features
Transfer of ownership
- Asking price
- € 350,000 kosten koper
- Asking price per m²
- € 4,861
- Listed since
- Status
- Available
- Acceptance
- Available in consultation
Construction
- Kind of house
- Single-family home, corner house
- Building type
- Resale property
- Year of construction
- 1910
- Type of roof
- Gable roof covered with roof tiles
Surface areas and volume
- Areas
- Living area
- 72 m²
- Other space inside the building
- 9 m²
- Plot size
- 49 m²
- Volume in cubic meters
- 320 m³
Layout
- Number of rooms
- 3 rooms (2 bedrooms)
- Number of bath rooms
- 1 bathroom and 1 separate toilet
- Bathroom facilities
- Shower and sink
- Number of stories
- 2 stories and a loft
- Facilities
- Skylight and optical fibre
Energy
- Energy label
- Insulation
- Roof insulation and double glazing
- Heating
- CH boiler
- Hot water
- CH boiler and electrical boiler
- CH boiler
- Remeha (gas-fired combination boiler from 2010, in ownership)
Cadastral data
- NOORDWIJK F 2630
- Cadastral map
- Area
- 49 m²
Exterior space
- Location
- In centre
Parking
- Type of parking facilities
- Public parking
Photos 26
Floorplans 3
© 2001-2025 funda




























