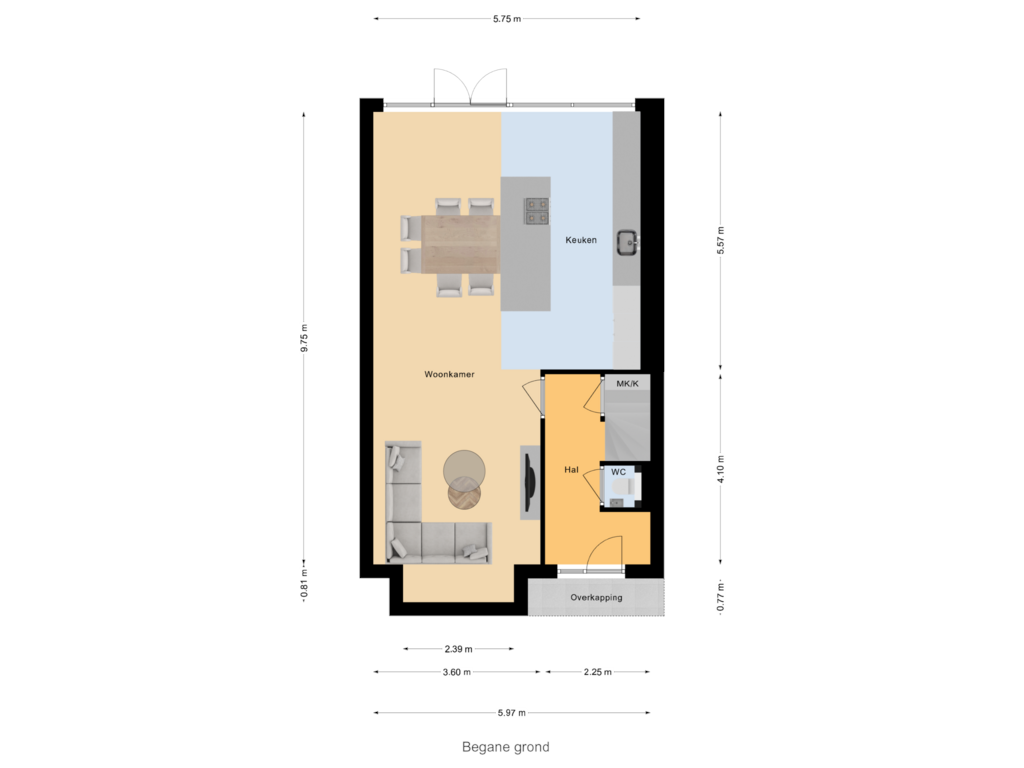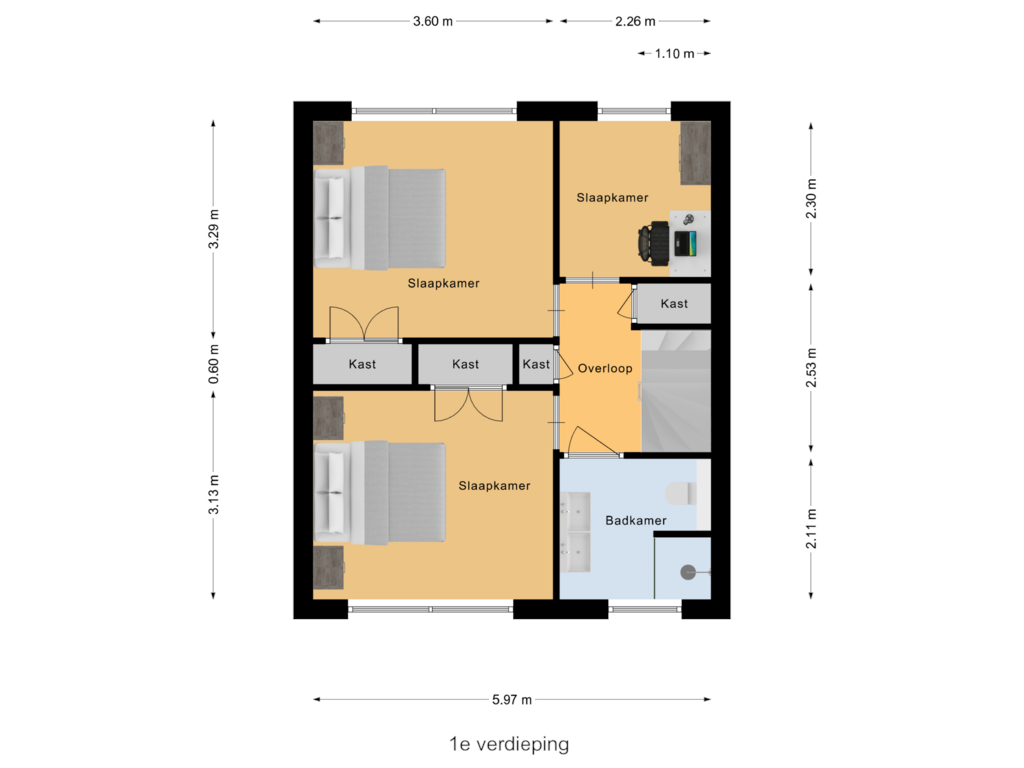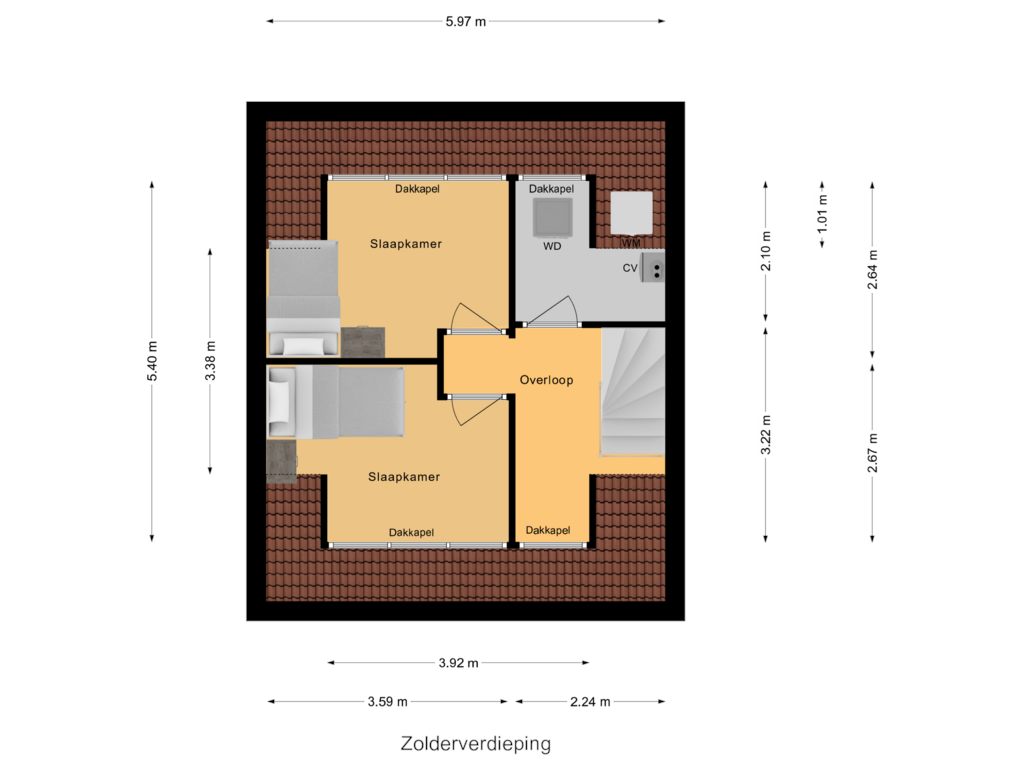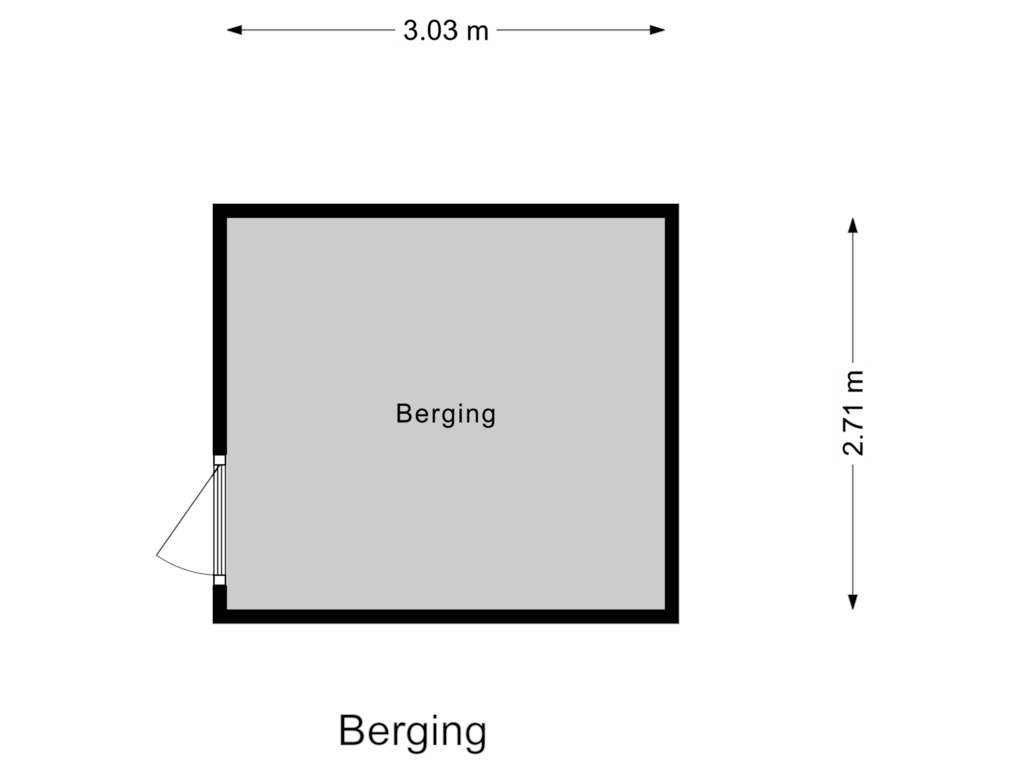This house on funda: https://www.funda.nl/en/detail/koop/noordwijk-zh/huis-holbeekstraat-16/43760505/
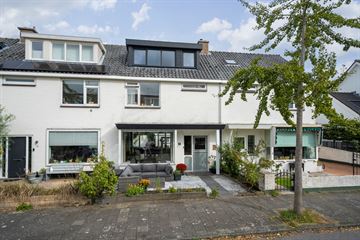
Holbeekstraat 162203 HB Noordwijk (ZH)Boerenburg West
€ 600,000 k.k.
Eye-catcherGemoderniseerde woning met uitbouw zonnige voortuin en luxe afwerking
Description
Are you looking for a spacious and luxuriously finished family home with five bedrooms, a modern kitchen and bathroom, an extension, and a sunny front garden? Then come and take a look at Holbeekstraat 16 in Noordwijk!
This beautiful terraced house was recently fully modernized (2022/2023), featuring a stunning new kitchen with an island, a modern bathroom with underfloor heating, two large dormer windows, and a generous extension at the rear (2012), providing an additional 2.5 meters of living space across the full width of the house. The property offers plenty of space and comfort for a family, with a sunny front garden and spacious living areas. Although the backyard faces north, limiting sunlight, the south-facing front garden offers a lovely spot to relax. A cozy lounge has been created here, allowing you to enjoy both the sun and the quiet, friendly atmosphere of the street. While many parts of the house have been renewed, the stairs and the painting of the plastered walls in the attic and stairwell are yet to be completed, giving you the chance to finish them to your taste.
The house is located in a quiet residential area with a central location in Noordwijk. Within a few minutes, you can cycle to the beach and boulevard, where you can enjoy the sea view. Shops, schools, and sports facilities are within walking distance. Thanks to the good connections to main roads, you can quickly reach nearby cities such as Leiden, Amsterdam, The Hague, and Schiphol Airport.
Layout
Ground floor:
Entrance with spacious hall, cloakroom, modern toilet, and meter cupboard. The large, extended living room is particularly bright thanks to the large windows at the front and rear. The 2.5-meter extension, completed in 2012, creates a spacious living and dining room with a seamless transition to the garden. The beautiful, luxurious kitchen, updated end 2022, is the absolute highlight of this home. Equipped with a large cooking island and high-quality built-in appliances, such as an induction hob with integrated extractor, wine climate cabinet, double oven (one with microwave function), a 3-in-1 Quooker tap, a large 178 cm refrigerator and freezer, and an integrated dishwasher, this kitchen is perfect for true cooking enthusiasts. The French doors to the backyard provide a pleasant outdoor space facing north, but for sun lovers, the south-facing front garden is the ideal spot to lounge and relax.
First floor:
The first floor features three spacious bedrooms, all with plenty of natural light. The modern bathroom, fully renovated in 2023, exudes luxury and is equipped with a walk-in shower, double vanity, toilet, and underfloor heating.
Attic:
Fixed stairs lead to the attic floor, where there are two large bedrooms, both filled with natural light thanks to the recently installed dormer windows with integrated shutters. The attic also offers extra storage space behind the knee walls and has a separate laundry room for the washing machine and dryer, as well as space for the central heating boiler. The walls in the attic and stairwell have been plastered, but the finishing, including the painting, still needs to be completed.
Details:
- Fully modernized in 2022/2023, including new kitchen, bathroom, toilet, and two dormer windows;
- Rear extension across the full width of the house (approx. 2.5 meters) completed in 2012;
- North-facing backyard with a detached brick shed and rear access;
- Sunny south-facing front garden with a lovely lounge area;
- Modern bathroom with walk-in shower, double vanity, and underfloor heating;
- Energy label B (new energy label in accordance with NTA 8800);
- Partially fitted with double glazing and HR glass;
- Vaillant ecoTEC plus central heating boiler (2012), last serviced in 2021;
- Stairs and painting in the attic and stairwell still need to be finished;
- Quiet and child-friendly neighborhood near schools, the beach, and dunes;
- The purchase agreement will include an age, asbestos, and measurement instruction clause.
Interested in this property? Bring your own NVM purchasing agent. They represent your interests and help you make an informed decision. You’ll achieve more with an NVM purchasing agent! For more information about NVM purchasing agents, visit the Funda website.
This information has been compiled with due care. However, we do not accept any liability for any incompleteness, inaccuracy, or otherwise, or for the consequences thereof. All stated measurements and surfaces are indicative.
Features
Transfer of ownership
- Asking price
- € 600,000 kosten koper
- Asking price per m²
- € 4,580
- Listed since
- Status
- Available
- Acceptance
- Available on 1/17/2025
Construction
- Kind of house
- Single-family home, row house
- Building type
- Resale property
- Year of construction
- 1972
- Specific
- Partly furnished with carpets and curtains
- Type of roof
- Gable roof covered with roof tiles
Surface areas and volume
- Areas
- Living area
- 131 m²
- Exterior space attached to the building
- 3 m²
- External storage space
- 8 m²
- Plot size
- 129 m²
- Volume in cubic meters
- 415 m³
Layout
- Number of rooms
- 6 rooms (5 bedrooms)
- Number of bath rooms
- 1 bathroom and 1 separate toilet
- Bathroom facilities
- Double sink, walk-in shower, toilet, underfloor heating, and washstand
- Number of stories
- 2 stories and an attic
- Facilities
- Optical fibre, passive ventilation system, rolldown shutters, and TV via cable
Energy
- Energy label
- Insulation
- Partly double glazed and energy efficient window
- Heating
- CH boiler
- Hot water
- CH boiler
- CH boiler
- Vaillant ecoTEC plus CW5, laatst onderhouden in 21 (gas-fired combination boiler from 2012, in ownership)
Cadastral data
- NOORDWIJK M 1594
- Cadastral map
- Area
- 129 m²
- Ownership situation
- Full ownership
Exterior space
- Location
- Alongside a quiet road and in residential district
- Garden
- Back garden and front garden
- Back garden
- 39 m² (6.45 metre deep and 6.11 metre wide)
- Garden location
- Located at the north with rear access
Storage space
- Shed / storage
- Detached brick storage
- Facilities
- Electricity
- Insulation
- No insulation
Parking
- Type of parking facilities
- Public parking
Photos 40
Floorplans 4
© 2001-2024 funda








































