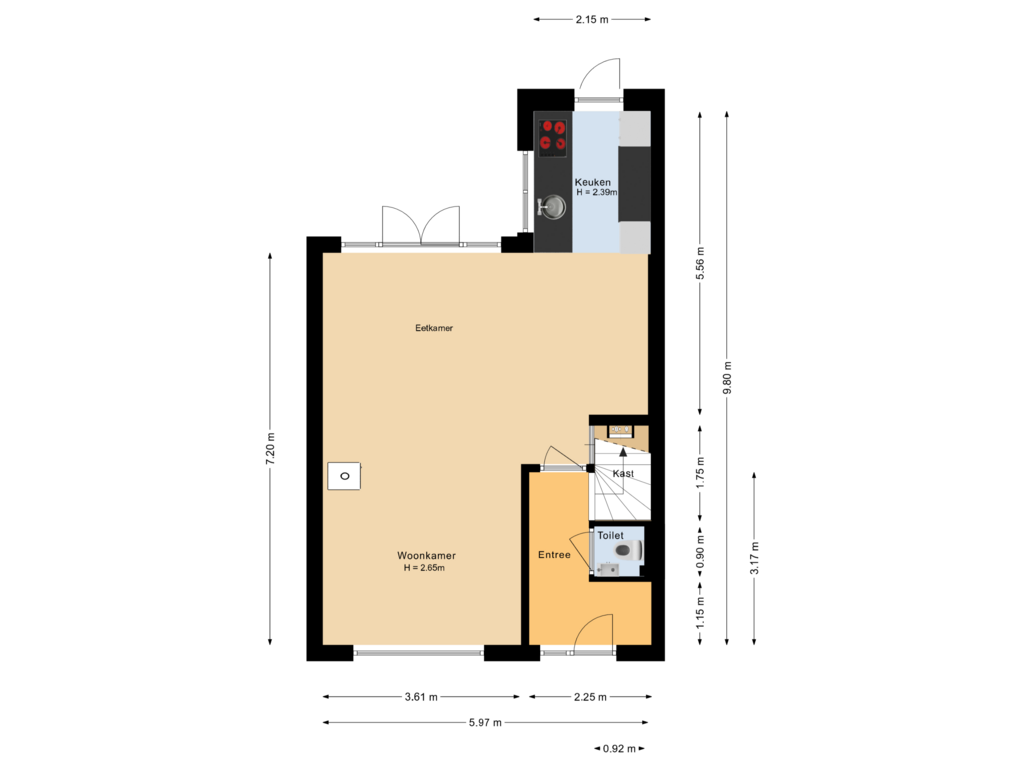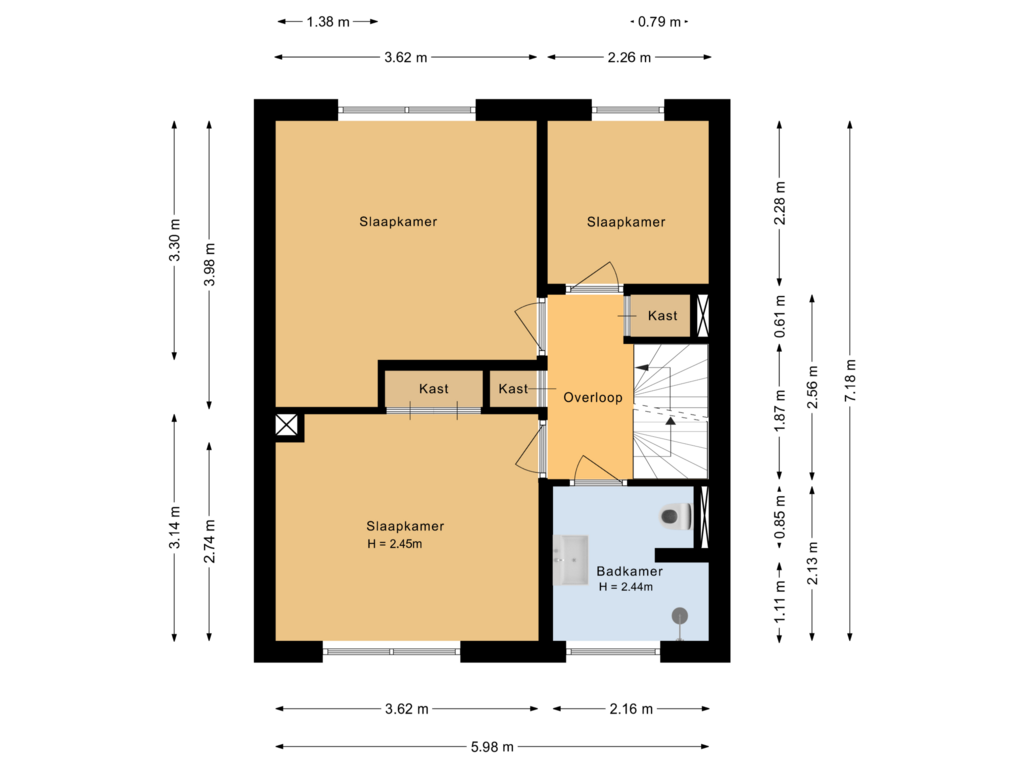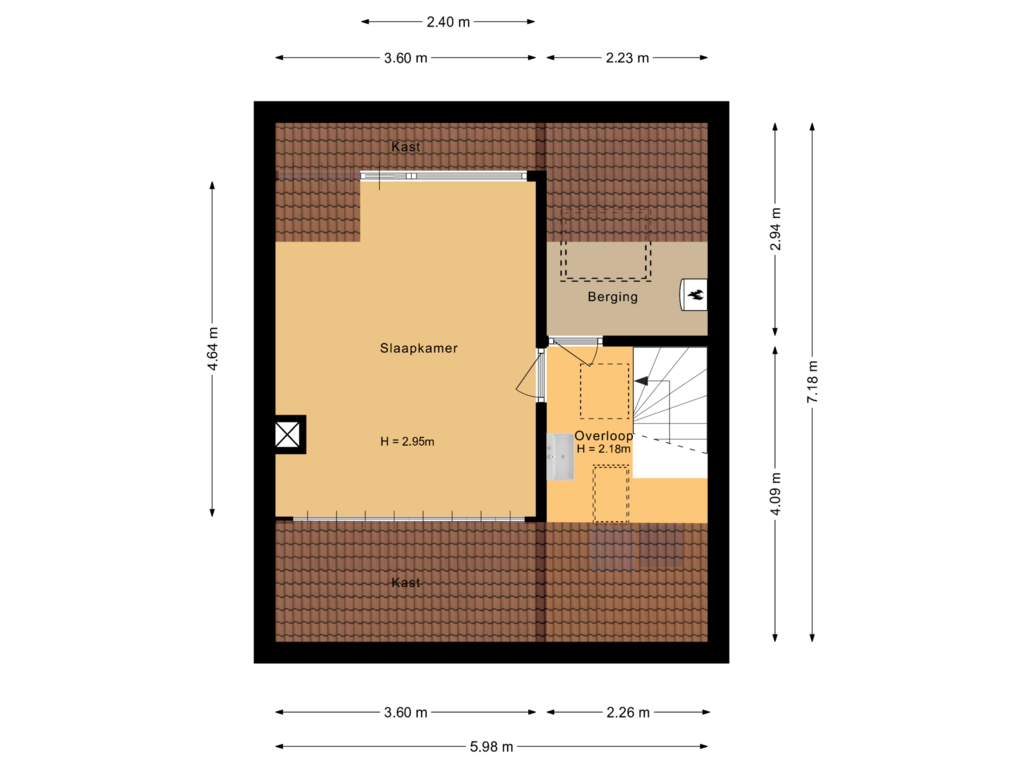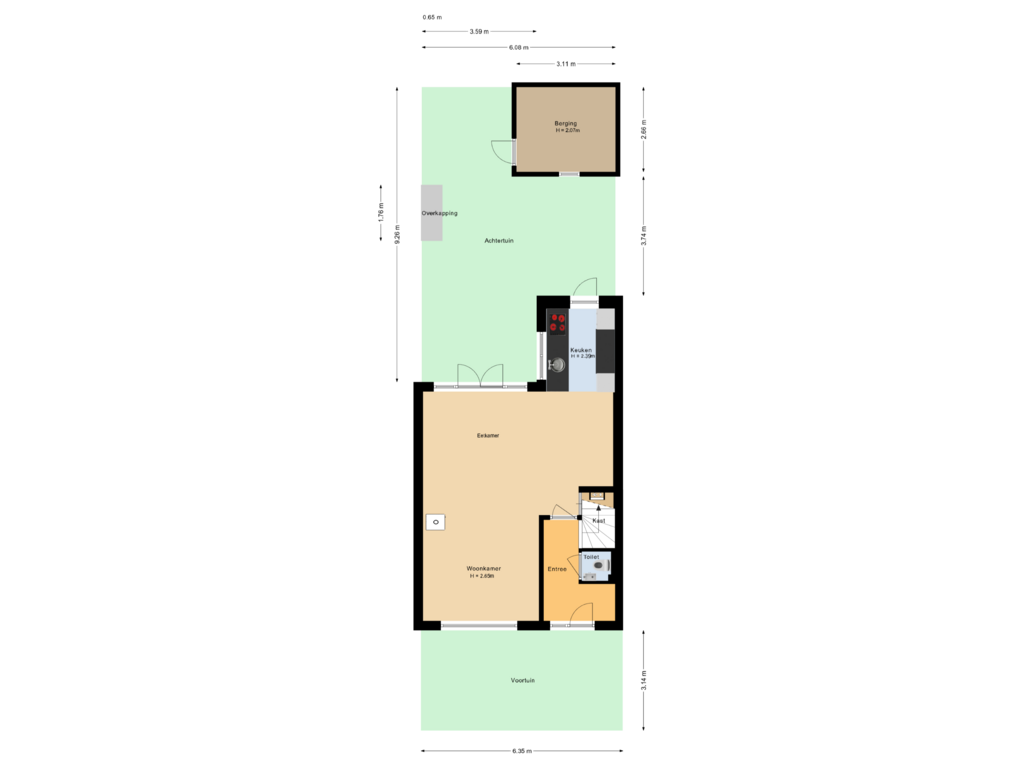This house on funda: https://www.funda.nl/en/detail/koop/noordwijk-zh/huis-holbeekstraat-33/43852167/
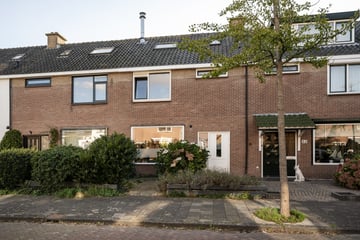
Holbeekstraat 332203 HA Noordwijk (ZH)Boerenburg West
€ 519,000 k.k.
Description
This well-maintained extended terraced house with an attractive appearance is located in the child-friendly and spacious residential area 'Boerenburg'.
Schools, sea and beach, a small-scale shopping center and sports clubs are within a short distance. There are sufficient public parking spaces directly in front of the house.
Year of construction: 1972.
Living area: approx. 117 m2.
Contents approx. 387 m2.
Plot area: 135 m2.
Layout of this bright house:
Ground floor:
Entrance, hall with wardrobe and toilet, spacious living/dining room with wood stove, plastered walls and ceilings, modern open kitchen with built-in appliances: induction hob, extractor hood, refrigerator, combi/microwave, separate large freezer and dishwasher. Both the kitchen and the dining room provide access to the sunny and sheltered backyard.
1st floor:
Landing, bathroom with walk-in shower, washbasin and toilet. Two spacious bedrooms with original fitted wardrobes and a smaller third bedroom.
2nd Floor:
Landing with washing equipment, spacious fourth bedroom with dormer window and plenty of storage space in the knee walls.
Details:
- Attractive house in a quiet wide street
- Beautifully landscaped front garden and sunny backyard
- Equipped with double glazing and some plastic frames
- C.V. combi boiler from 2023
- Quiet and child-friendly neighborhood
- Located near schools and arterial roads.
This offer is without obligation and no rights can be derived from it.
Features
Transfer of ownership
- Asking price
- € 519,000 kosten koper
- Asking price per m²
- € 4,436
- Listed since
- Status
- Available
- Acceptance
- Available in consultation
Construction
- Kind of house
- Single-family home, row house
- Building type
- Resale property
- Year of construction
- 1972
- Specific
- With carpets and curtains
- Type of roof
- Gable roof covered with roof tiles
Surface areas and volume
- Areas
- Living area
- 117 m²
- External storage space
- 8 m²
- Plot size
- 135 m²
- Volume in cubic meters
- 387 m³
Layout
- Number of rooms
- 5 rooms (4 bedrooms)
- Number of bath rooms
- 1 bathroom and 2 separate toilets
- Bathroom facilities
- Shower, toilet, sink, and washstand
- Number of stories
- 3 stories
- Facilities
- Skylight, optical fibre, passive ventilation system, and TV via cable
Energy
- Energy label
- Insulation
- Roof insulation, double glazing, insulated walls, floor insulation and completely insulated
- Heating
- CH boiler and wood heater
- Hot water
- CH boiler
- CH boiler
- Vaillant Eco Tec plus CW5 Combi (gas-fired combination boiler from 2023, in ownership)
Cadastral data
- NOORDWIJK M 1561
- Cadastral map
- Area
- 135 m²
- Ownership situation
- Full ownership
Exterior space
- Location
- Alongside a quiet road, sheltered location, in centre and in residential district
- Garden
- Back garden and front garden
- Back garden
- 42 m² (9.26 metre deep and 3.74 metre wide)
- Garden location
- Located at the southwest
Storage space
- Shed / storage
- Attached brick storage
- Facilities
- Electricity
Parking
- Type of parking facilities
- Public parking and resident's parking permits
Photos 39
Floorplans 4
© 2001-2025 funda







































