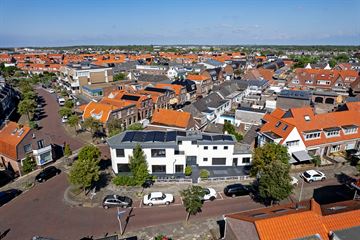This house on funda: https://www.funda.nl/en/detail/koop/noordwijk-zh/huis-julianastraat-40-a/43517521/

Description
Aan de Julianastraat in het centrum van Noordwijk aan Zee staat dit werkelijk unieke object. De woning is gelegen op de hoek van de Piet Heinstraat en de Julianastraat en heeft een grote voortuin op het zuidwesten. De woning is volledig gerenoveerd van onder tot boven, voorzien van 28 zonnepanelen en volledig geïsoleerd. De woning is gasloos en dus energieneutraal. Het zomerhuis is instapklaar en het hoofdhuis dient je alleen nog maar te voorzien van een keuken en vloerafwerking. Interesse? Maak een afspraak en laat je verassen door deze unieke woning welke zeer veel mogelijkheden biedt.
Indeling woonhuis (141.8 m2)
Begane grond:
Ruime voortuin op het zuidwesten met nieuwe bestrating. Ruime entree met vernieuwde meterkast, garderobe mogelijkheid, technische ruimte met opstelling luchtwarmtepomp en warm water voorziening, eikenhouten trap naar eerste etage, nieuwe badkamer met toilet met wastafelmeubel, inloopdouche en elektrische vloerverwarming. Zeer lichte woonkamer met speelse indeling v.v. houten kozijnen met HR beglazing. Kantoorruimte, wasruimte met aansluitingen voor wassen en drogen. De gehele begane grond is voorzien van vloerverwarming.
Eerste verdieping:
De overloop heeft toegang tot de 2e vernieuwde badkamer en de hal richting de 3 ruime slaapkamers, waarvan 1 toegang heeft tot een balkon. De badkamer is voorzien van elektrische vloerverwarming, een toilet, wastafelmeubel en inloopdouche.
Indeling zomerhuis (45.6 m2)
Begane grond:
Entree, eigen meterkast, keuken v.v. diverse inbouwapparatuur, toilet met fonteintje, woonkamer v.v. vloerverwarming, open trap naar eerste verdieping.
Eerste verdieping:
Ruime slaapkamer, wasmachine- aansluiting, badkamer v.v. toilet, wastafelmeubel en inloopdouche.
Bijzonderheden:
- Energie neutrale woning (A+++)
- 28 zonnepanelen
- Volledig geïsoleerd (vloerisolatie, dakisolatie, spouwmuurisolatie, HR- beglazing)
- Ruim zomerhuis met eigen huisnummer
Features
Transfer of ownership
- Last asking price
- € 785,000 kosten koper
- Asking price per m²
- € 4,198
- Status
- Sold
Construction
- Kind of house
- Single-family home, semi-detached residential property
- Building type
- Resale property
- Year of construction
- 1923
- Type of roof
- Flat roof covered with asphalt roofing
Surface areas and volume
- Areas
- Living area
- 187 m²
- Exterior space attached to the building
- 5 m²
- Plot size
- 202 m²
- Volume in cubic meters
- 734 m³
Layout
- Number of rooms
- 6 rooms (4 bedrooms)
- Number of bath rooms
- 3 bathrooms and 1 separate toilet
- Bathroom facilities
- 2 walk-in showers, 3 toilets, shower, and 2 washstands
- Number of stories
- 4 stories
- Facilities
- Solar panels
Energy
- Energy label
- Insulation
- Completely insulated
- Heating
- Partial floor heating and heat pump
- Hot water
- Electrical boiler
Cadastral data
- NOORDWIJK N 463
- Cadastral map
- Area
- 169 m²
- Ownership situation
- Full ownership
- NOORDWIJK N 799
- Cadastral map
- Area
- 33 m²
- Ownership situation
- Full ownership
Exterior space
- Location
- Alongside a quiet road, in centre and in residential district
- Garden
- Front garden
- Front garden
- 120 m² (5.00 metre deep and 24.00 metre wide)
- Garden location
- Located at the southwest
- Balcony/roof terrace
- Balcony present
Parking
- Type of parking facilities
- Paid parking, public parking and resident's parking permits
Photos 45
© 2001-2024 funda












































