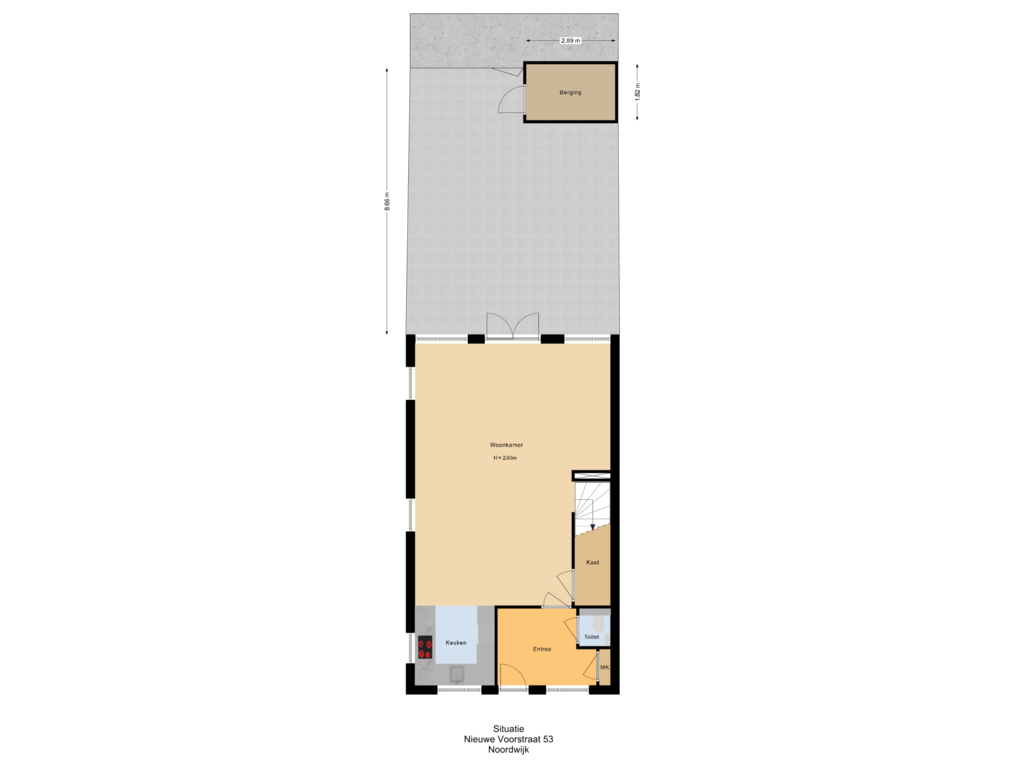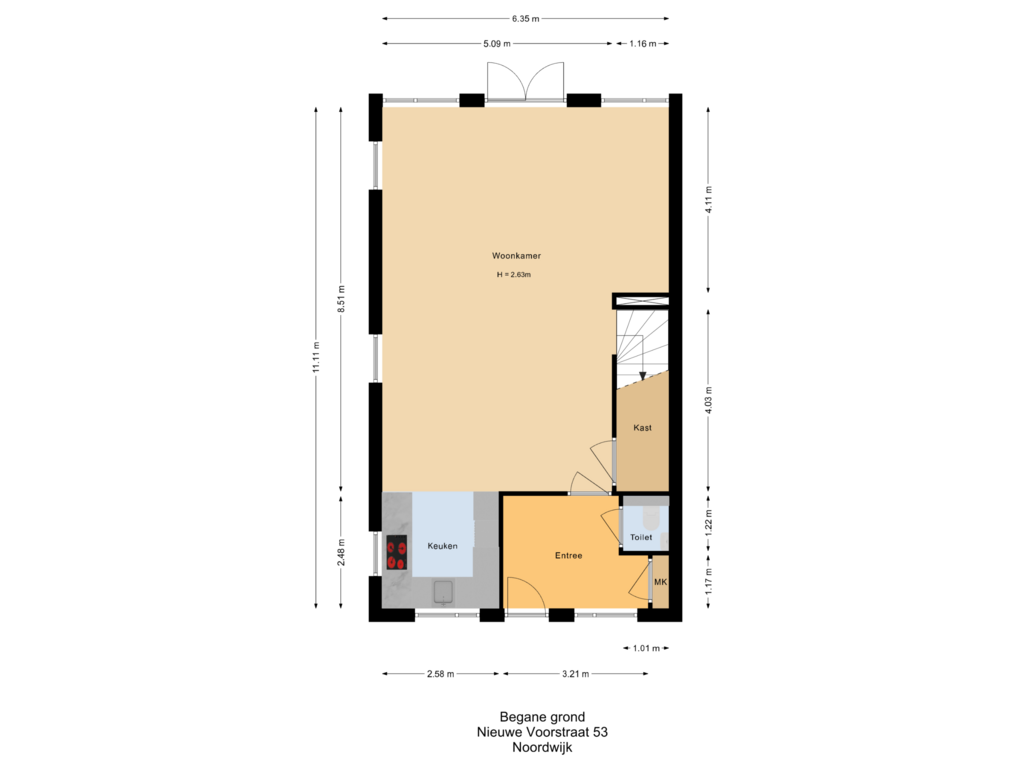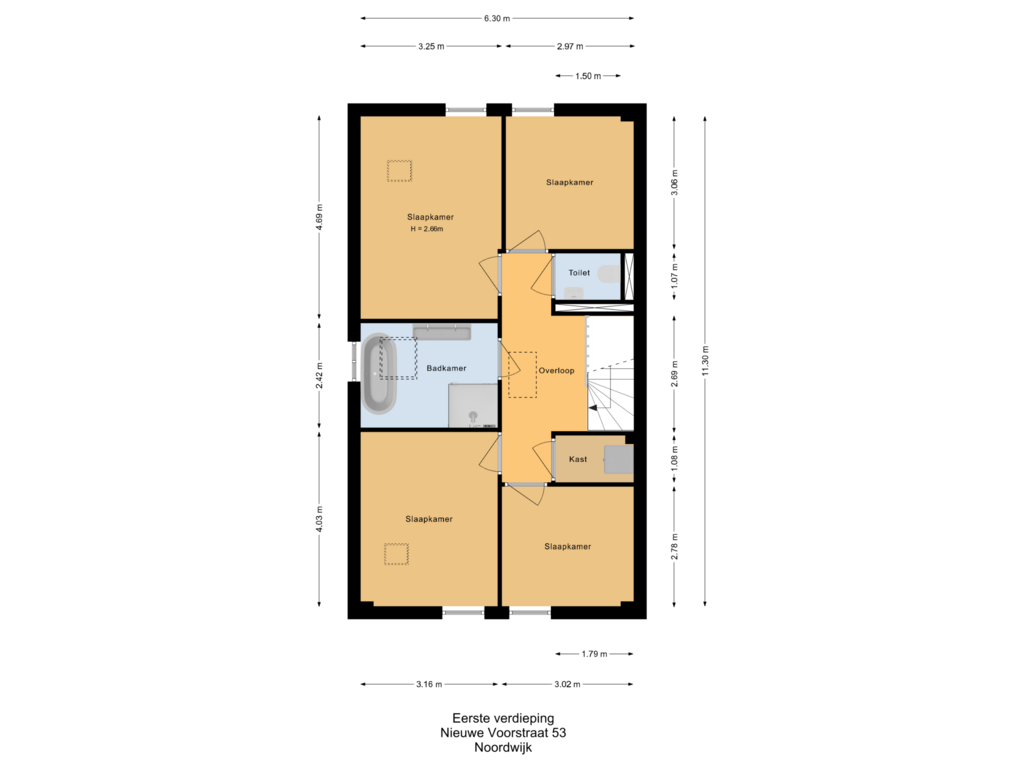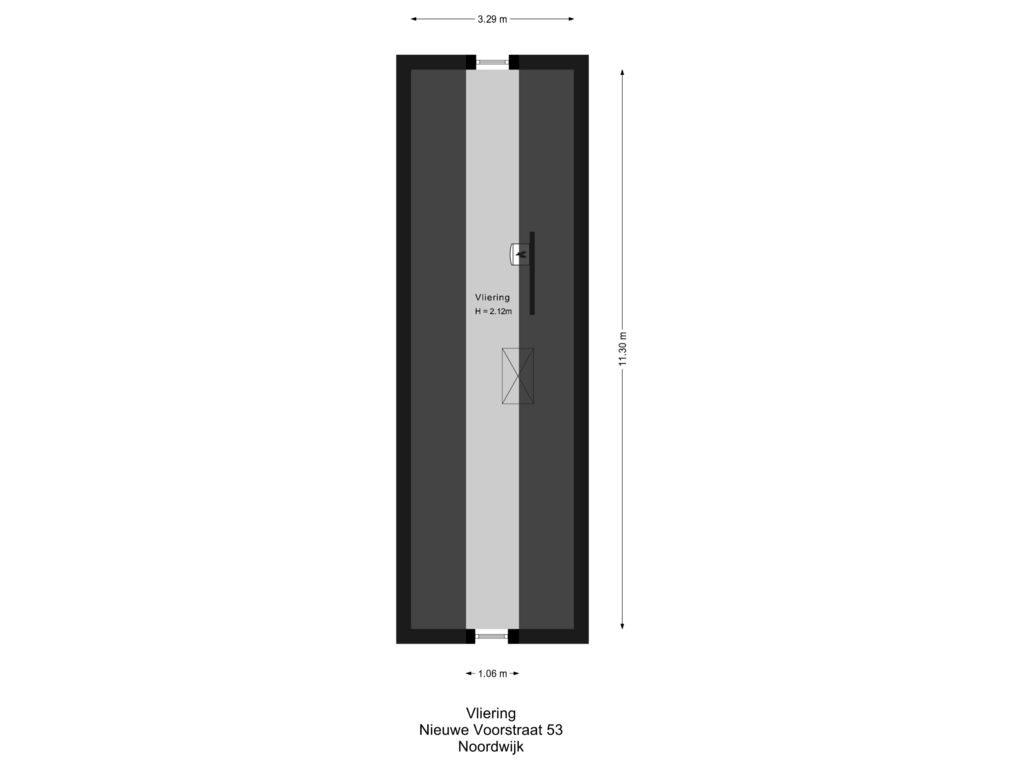This house on funda: https://www.funda.nl/en/detail/koop/noordwijk-zh/huis-nieuwe-voorstraat-53/43708096/
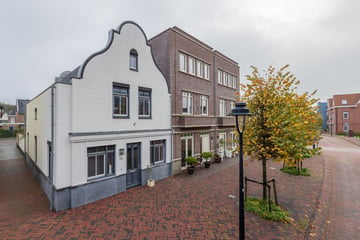
Nieuwe Voorstraat 532203 ZC Noordwijk (ZH)Offem
€ 835,000 k.k.
Eye-catcherTot in de puntjes verzorgd, charmant herenhuis op fijne woonlocatie.
Description
Op één van de mooiste locaties van Offem Zuid gelegen, charmant, wit gekeimd herenhuis met halsgevel. Dit tot in de puntjes verzorgde herenhuis staat garant voor alles dat wonen zo fijn kan maken. De begane grond met vloerverwarming, hoge plafonds, strakke afwerking, luxe keuken, modern sanitair, 4 ruime slaapkamers en de fraai aangelegde tuin maken het plaatje absoluut compleet.
De hoogwaardige nieuwbouwwijk Offem Zuid kenmerkt zich door een afwisselende bouw met oog voor detail, een ruimtelijke opzet en veel groen. Op korte afstand vindt u het strand en alle voorzieningen die Noordwijk te bieden heeft zoals scholen voor basis- en voortgezet onderwijs, sportfaciliteiten en een diversiteit aan winkels en horeca, zowel in het historische Noordwijk-Binnen als in het bruisende Noordwijk aan zee.
Indeling:
Entree, hal met meterkast en moderne toiletruimte met wandcloset en fonteintje. Royale woonkamer met trapkast en openslaande deuren naar de tuin. De keuken bevindt zich aan de voorzijde en is voorzien van een strakke zwart hoogglans keukenopstelling, voorzien van diverse inbouwapparatuur, te weten: inductiekookplaat met afzuiging, combi-oven, vaatwasser en koel/vriescombinatie.
1e verdieping:
Overloop met separate toiletruimte en berging met aansluiting voor wasapparatuur. 1e en 2e slaapkamer aan de voorzijde. 3e en 4e slaapkamer aan de achterzijde, beide met airconditioning. Luxe badkamer met ligbad, ruime inloopdouche en wastafelmeubel met dubbele wastafel.
Zolder:
Vanaf de overloop een vlizotrap naar de zolder met opstelling c.v. combiketel. Mogelijkheid om extra kamer de creëren.
Bijzonderheden:
• Geheel voorzien van fraaie PVC vloeren;
• Vloerverwarming op de begane grond;
• Fraaie stompe paneeldeuren door de gehele woning;
• 5 zonnepanelen;
• Voldoende parkeergelegenheid op het achtergelegen parkeerterrein.
Features
Transfer of ownership
- Asking price
- € 835,000 kosten koper
- Asking price per m²
- € 5,922
- Listed since
- Status
- Available
- Acceptance
- Available in consultation
Construction
- Kind of house
- Mansion, corner house
- Building type
- Resale property
- Year of construction
- 2019
- Type of roof
- Gable roof covered with roof tiles
Surface areas and volume
- Areas
- Living area
- 141 m²
- Other space inside the building
- 12 m²
- External storage space
- 5 m²
- Plot size
- 155 m²
- Volume in cubic meters
- 549 m³
Layout
- Number of rooms
- 5 rooms (4 bedrooms)
- Number of bath rooms
- 1 bathroom and 2 separate toilets
- Bathroom facilities
- Double sink, walk-in shower, bath, and washstand
- Number of stories
- 2 stories and an attic
- Facilities
- Skylight, mechanical ventilation, and solar panels
Energy
- Energy label
- Insulation
- Completely insulated
- Heating
- CH boiler and partial floor heating
- Hot water
- CH boiler
- CH boiler
- Gas-fired combination boiler, in ownership
Cadastral data
- NOORDWIJK H 1298
- Cadastral map
- Area
- 155 m²
- Ownership situation
- Full ownership
Exterior space
- Location
- Alongside a quiet road and in residential district
- Garden
- Back garden
- Back garden
- 55 m² (8.66 metre deep and 6.35 metre wide)
- Garden location
- Located at the northeast with rear access
Storage space
- Shed / storage
- Detached brick storage
- Facilities
- Electricity
Parking
- Type of parking facilities
- Public parking
Photos 35
Floorplans 4
© 2001-2024 funda



































