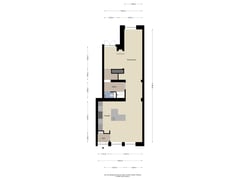Pauluslaan 1282204 CB Noordwijk (ZH)Sancta Maria Noordwijk
- 220 m²
- 388 m²
- 4
€ 1,299,000 k.k.
Description
Beautifully renovated MANSION with a living area of ??no less than 220 m2 and a capacity of 1073 m3 located in the beautiful Sancta Maria Estate. This estate is in a fantastic location in a green oasis of peace. The entrance is stylish and the driveway takes you to a beautiful green living environment in the heart of the Bulb Region. This mansion is part of a complex where modern design and history come together in a special way. A monumental main building, 5 classical pavilions and a chapel were built on the 45-hectare estate between 1928 and 1938.
Built in 1928, completely and beautifully renovated in 2018 by the TransVorm agency.
Living area approx. 220 m2.
Volume approx. 1073 m3.
Plot area 388 m2.
Ground floor layout:
You reach the beautiful front door via the terrace with a beautiful panoramic view of the chapel. This gives access to the hall with meter cupboard, spacious and very luxurious kitchen-diner with space for a spacious dining area. The luxurious kitchen is equipped with various built-in appliances such as a dishwasher (Miele), stove from the Lacanche brand, Chambertin Classic type with induction hob, a Teppan Yaki plate, hot air oven with grill and low temperature oven, Novi extractor hood, large refrigerator and freezer. (Liebherr). Also a kitchen island with seating area, plenty of cupboard space and sink with tap and Quooker. Beautiful glass door to the hall with toilet, custom-made wardrobe and view to the impressive staircase with beautiful views to the higher floors, bright living room with attractive gas fireplace and patio doors to the sunny terrace and garden;
First floor:
Landing with custom-made cupboard wall, spacious bedroom with walk-in closet and luxurious bathroom en suite with claw-foot bath, toilet, walk-in shower and beautiful Van Heck washbasin furniture, as well as a second spacious bedroom with separate toilet, walk-in shower, claw-foot bath and Van Heck washbasin furniture.
Second floor;
Space for central heating installation, Nefit CW6 HR combination boiler and washing equipment, third bedroom with bathroom with toilet, Van Heck washbasin and shower cabin. A possible fourth bedroom, now used as an office, is feasible.
Sancta Maria estate is located on the border of Noordwijk and Noordwijkerhout, 600 meters from the Hollandse Duinen National Park nature reserve. A beautiful environment where every generation will feel at home, with the sea, the beach and the dunes within walking distance. For daily amenities you can go to the pleasant center of Noordwijk or Noordwijkerhout. Schools are a short distance from the estate and surrounding cities such as Leiden, Amsterdam, The Hague and Schiphol are easy to reach in a short time.
Mandatory contribution to the Park Management Foundation of €45 per month for maintenance of the estate.
Particularities:
- Located in a unique location in the coastal area, Sancta Maria Estate.
- Beautifully landscaped front and backyard with terrace and colorful plants
- 2 private parking spaces on site, closed with a remote-controlled electric entrance gate and storage room.
- High-quality materials have been used so that comfort has not been compromised
- Impressive stairwell
- Spacious and bright living room with patio doors to the garden
- Luxury kitchen/diner with all user comfort
- Three bedrooms with bathroom en suite, with the possibility of a 4th bedroom.
- Ceiling height: ground floor and 1st floor approx. 3.6 meters. Ridge height attic 2nd floor 5.5 meters with beautiful beams.
- Fully equipped with hardwood frames with double glazing, rod division and deep window sills.
- Fully insulated (walls, floors, roof, glazing)
- The ground floor and first floor have beautiful herringbone floors with underfloor heating, which can be set separately in 2 zones on the ground floor and 4 zones on the first floor.
- High skirting boards and luxurious side doors with concealed hinges and door handles covered in leather.
- Energy label A.
This offer is without obligation and no rights can be derived from it.
Features
Transfer of ownership
- Asking price
- € 1,299,000 kosten koper
- Asking price per m²
- € 5,905
- Listed since
- Status
- Available
- Acceptance
- Available in consultation
Construction
- Kind of house
- Mansion, row house
- Building type
- Resale property
- Year of construction
- 1928
- Type of roof
- Gable roof covered with slate
Surface areas and volume
- Areas
- Living area
- 220 m²
- External storage space
- 14 m²
- Plot size
- 388 m²
- Volume in cubic meters
- 1,073 m³
Layout
- Number of rooms
- 6 rooms (4 bedrooms)
- Number of bath rooms
- 3 bathrooms and 1 separate toilet
- Bathroom facilities
- 2 walk-in showers, 2 baths, 3 toilets, 3 washstands, and shower
- Number of stories
- 3 stories
- Facilities
- Optical fibre, flue, and TV via cable
Energy
- Energy label
- Insulation
- Double glazing and completely insulated
- Heating
- CH boiler, gas heater and partial floor heating
- Hot water
- CH boiler
- CH boiler
- Nefit CW6 HR ( combination boiler, in ownership)
Cadastral data
- NOORDWIJK N 1815
- Cadastral map
- Area
- 388 m²
- Ownership situation
- Full ownership
Exterior space
- Location
- Alongside park, alongside a quiet road and in wooded surroundings
- Garden
- Back garden, front garden and sun terrace
Storage space
- Shed / storage
- Detached wooden storage
- Facilities
- Electricity
Parking
- Type of parking facilities
- Parking on private property
Want to be informed about changes immediately?
Save this house as a favourite and receive an email if the price or status changes.
Popularity
0x
Viewed
0x
Saved
25/05/2024
On funda







