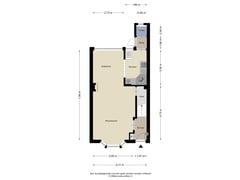Prins Bernhardstraat 422202 LJ Noordwijk (ZH)Zeeheldenbuurt
- 97 m²
- 150 m²
- 4
€ 519,000 k.k.
Description
Attractive thirties house with enlarged kitchen and sunny front and back garden with summer house located in “The Old Village” of Noordwijk aan Zee and just steps away from the sea, beach, promenade and shopping center. First take a walk on the beach or have something to eat at one of the many restaurants or beautiful beach clubs and within 5 minutes walk you are home again.
At the front of the house is a green area with a playground for the children and stores and schools are also in the vicinity. Beautifully tiled front and backyard. Deep and sunny south facing backyard with summer house and a spacious shed with rear entrance.
Built in 1939.
Living area approx 97 m2.
Contents approx 380 m3.
Plot area 150 m2.
Entrance hall, bright living room with parquet floor, bay window and fireplace, deep closet, open kitchen with appliances: dishwasher, gas hob, extractor and fridge / freezer, washing machine connection, modern toilet, passage to the beautifully landscaped garden;
1st floor: landing, master bedroom with fitted wardrobe, large dormer window and roller shutter, second bedroom at the rear, bathroom with shower cabin, second toilet and washbasin, third spacious bedroom;
2nd floor: Attic storage space.
Layout summer house: bedroom, closet, living room with new kitchen (2022), toilet and shower.
Details:
- Attractive home with summer house
- Sunny front and backyard
- Back entrance through which a motorcycle or scooter can pass
- Walking distance from beach, sea and center
- Mostly double glazing
- Completely plastered
- Summer house is very good for long or recreational rental.
Acceptance in consultation.
This offer is without obligation and no rights can be derived from it.
Features
Transfer of ownership
- Asking price
- € 519,000 kosten koper
- Asking price per m²
- € 5,351
- Listed since
- Status
- Available
- Acceptance
- Available in consultation
Construction
- Kind of house
- Single-family home, row house (residential property facing inner courtyard)
- Building type
- Resale property
- Year of construction
- 1939
- Specific
- Double occupancy present and partly furnished with carpets and curtains
- Type of roof
- Gable roof covered with roof tiles
Surface areas and volume
- Areas
- Living area
- 97 m²
- Other space inside the building
- 10 m²
- Exterior space attached to the building
- 2 m²
- Plot size
- 150 m²
- Volume in cubic meters
- 380 m³
Layout
- Number of rooms
- 7 rooms (4 bedrooms)
- Number of bath rooms
- 2 bathrooms and 1 separate toilet
- Bathroom facilities
- 2 showers, 2 toilets, sink, and washstand
- Number of stories
- 3 stories and an attic
- Facilities
- Optical fibre, mechanical ventilation, passive ventilation system, flue, and TV via cable
Energy
- Energy label
- Insulation
- Partly double glazed
- Heating
- CH boiler
- Hot water
- CH boiler
- CH boiler
- Gas-fired from 2015, in ownership
Cadastral data
- NOORDWIJK N 1243
- Cadastral map
- Area
- 150 m²
- Ownership situation
- Full ownership
Exterior space
- Location
- Alongside park, alongside a quiet road, in centre and in residential district
- Garden
- Back garden and front garden
- Back garden
- 35 m² (7.28 metre deep and 4.74 metre wide)
- Garden location
- Located at the southeast
Storage space
- Shed / storage
- Detached brick storage
- Facilities
- Electricity
Parking
- Type of parking facilities
- Resident's parking permits
Want to be informed about changes immediately?
Save this house as a favourite and receive an email if the price or status changes.
Popularity
0x
Viewed
0x
Saved
17/12/2024
On funda







